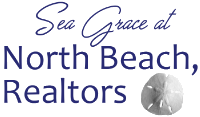 |  |
|
Burlington Township NJ Real Estate & Homes for Sale3 Properties Found
The median home value in Burlington Township, NJ is $350,000.
This is
higher than
the county median home value of $265,000.
The national median home value is $308,980.
The average price of homes sold in Burlington Township, NJ is $350,000.
Approximately 76% of Burlington Township homes are owned,
compared to 21% rented, while
3% are vacant.
Burlington Township real estate listings include condos, townhomes, and single family homes for sale.
Commercial properties are also available.
If you like to see a property, contact Burlington Township real estate agent to arrange a tour
today!
1–3 of 3 properties displayed
Refine Property Search
Page 1 of 1 Prev | Next
Courtesy: RE/MAX World Class Realty, (609) 386-1636
View additional infoHere it is!!! A rare Split-level colonial in Rivers Edge in Burlington Twp!!! Welcome to 25 Summer Road, a lovely 3-5 bedroom, 1 1/2 bath home situated on a large .29 acre lot with a vinyl, fully fenced back yardâfabulous for entertaining! This well-maintained home boasts great flow on the main floor, where the kitchen, living, and dining room are, and the rear staircase to the three-season room. Upstairs you will find the 3 bedrooms and the main bath. The final floor is a walk-up attic suitable for many uses, including a 4th bedroom or office. The first lower level includes a family room, 1/2 bath/laundry, which may be turned into a full bath, and a large utility room. Lastly, the mostly finished basement has a bar and is open for entertaining. The newer heater and A/C are also located in the basement. Homes in this neighborhood are a rarity so make your move!!! We look forward to your visit!
Courtesy: RE/MAX World Class Realty, (609) 386-1636
View additional infoOn the market June 13th!!!!! Spacious and very well appointed 4 bedroom, 2 1/2 bath custom built home(2006) at the end of a semi secluded, quiet dead end street in Burlington Twp!! From the moment you walk thru the front door this home makes a bold statement with a 2 story foyer, bridge overlook and a massive 21 x 14 living room with a vaulted ceiling, transomed window wall and huge gas fireplace with a raised heart and slate surround. Like to entertain????? The gourmet eat in kitchen is 25 x 19! Tons of maple cabinets, composite countertops, a large extra deep undermount kitchen sink, a separate undermount vegetable sink, designer faucets, walk in pantry and a uniquely angled breakfast bar with room for 6. The table area could easily seat 12 and has large transomed windows that overlook the back yard patio and a 15 lite glass door makes eating on the patio a breeze. A short walk down the hall adjacent to the kitchen is the laundry/utility room and just beyond that is the 20 x 20 family room that overlooks the front yard. This room features 10' ceilings, recessed lighting, its own outside access door and has plumbing in place for a future wet bar, On the other side of the living room is the spacious primary bedroom suite, The suite consists of an 18 x 16 bedroom with a coffered trey ceiling, pocket doors that lead to an angled sitting room, a door off the sitting room that takes you to the outside deck and a primary bath. The bath has a dbl. bowl vanity, ceramic tiled shower with a frameless glass door, an extra deep claw foot soaking tub and a spacious walk in closet. The scissor staircase at the foyer features oak railing with painted balusters and takes you to the overlook of the living room and foyer which leads to the 2nd floor bedrooms. The rear bedroom is 20 x 15 and has direct access to the 2nd floor full bath. There is also a 16 x 11 3rd bedroom and a16 x 10 4th bedroom which would also make a great office, playroom, study, etc. This unique room features custom built in storage areas and millwork. The 3rd and 4th bedrooms have access to the 2nd floor bathroom thru a separate hallway door. Also note that there is a powder room off the foyer and all the flat ceilinged areas of the first and 2nd floor have 9' high ceilings(std is 8'). The master bedroom, kitchen and family room all have a built in sound syatem,(you just need to add in a central receiver, etc.) and there are 3 HVAC zones to take care of heating and cooling. Outside is a double wide asphalt driveway that can easily handle 4 cars plus on street parking. This home is one you have to experience in person to appreciate, words just don't do it justice, Schedule a showing........you won't be disappointed! Please note that this property requires flood insurance.
Courtesy: ERA Central Realty Group - Bordentown, (609) 298-4800
View additional infoThis property offers .9 Acres recently cleared to offer the most value of this property. Uses are plentiful. Listed both commercial and residential. It was a good income properrty for both residential and commercial rental. Has plenty of parking all around the property and also now with the entire lot cleared offers many uses if you have a business that requires work vehicle parking
Refine Property Search
Page 1 of 1 Prev | Next
1–3 of 3 properties displayed
How may I help you?Get property information, schedule a showing or find an agent |
|||||||||||||||||||||||||||||||||||||||||||||||||||||||||||||||||
Copyright © Metropolitan Regional Information Systems, Inc.




