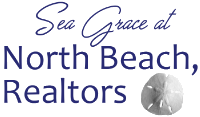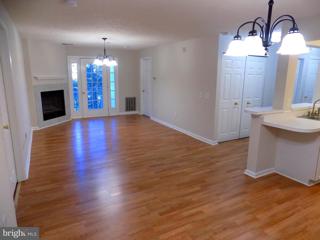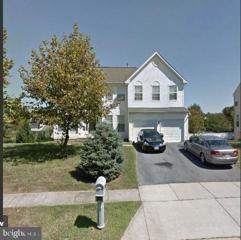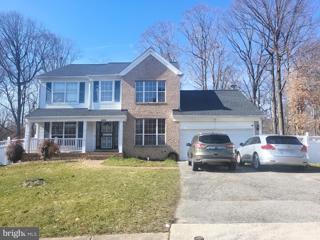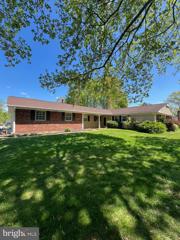 |  |
|
Harwood MD Real Estate & Homes for RentWe were unable to find listings in Harwood, MD
Showing Homes Nearby Harwood, MD
Courtesy: Innovative Properties, Inc.
View additional infoComing soon! Beautiful waterfront home in Eastport on Back Creek! First time on the rental market. Home boasts chef's kitchen, primary suite faces waterfront with private deck, open floor plan on first floor with wood burning fireplace, off street parking, deep water private dock, and so much more! More pics to follow!
Courtesy: Samson Properties, (301) 850-0255
View additional infoDiscover the charm and elegance of this beautifully renovated two-car garage home, tucked away in a quiet cul-de-sac within the highly coveted Courts of Crofton community. This idyllic location offers the perfect blend of tranquility and convenience, making it an ideal place to call home. The thoughtfully executed renovations throughout the property create a contemporary yet timeless appeal, ensuring that this home will exceed your expectations at every turn. From the inviting curb appeal to the immaculately finished interior spaces, every detail has been meticulously attended to. This high-end rental property, boasting exquisite finishes and tasteful design. The main level features porcelain floors and an abundance of natural light that perfectly accentuates the meticulously curated interiors. The expansive kitchen showcases a breakfast bar with pendant lighting, providing an ideal space for entertaining or casual dining. This gourmet kitchen is a chef's dream, with a cooktop, gourmet exhaust, ample counter space, and fingerprint-resistant appliances. Adjacent to the kitchen, the family room features a custom wall fixture and an electric fireplace, creating a warm and inviting atmosphere for relaxation. Step through two sets of French doors to access the private, fenced yard, complete with a paved patio, and professionally landscaped grounds, perfect for outdoor entertaining. Enter the stylish formal living area, adorned with vaulted ceilings that provide an open, spacious atmosphere. The living room features a visually striking passage that connects to an elegantly designed formal dining space, perfect for hosting gatherings or spending quality time with loved ones. The space showcases a contemporary aesthetic, combining sophistication with a welcoming ambiance. The carefully chosen decor adds a touch of warmth and personality to the area. Ascend to the upper level, where you'll find an inviting balcony that overlooks the elegant foyer with its double door entry and gleaming porcelain floors. The upper level features dark hardwood flooring throughout, adding warmth and sophistication to the space. The expansive master suite offers a private retreat, complete with a master bathroom featuring a tub and shower combo, and a walk-in closet with stylish barn doors. The second largest bedroom boasts a custom wardrobe-style closet with built-ins and dual access to the hallway bathroom, which includes a full vanity and linen closet. Upper-level bathrooms showcase custom shower doors for added luxury. The generously sized third bedroom provides ample space and a closet, making it an ideal space for guests, a home office, or a nursery. The upper level of this exquisite home offers a perfect blend of style, functionality, and comfort, creating an elevated living experience that redefines luxury. This residence also offers a huge pantry and convenient main-level laundry facilities.
Courtesy: Realty Pros
View additional infoDiscover comfort and convenience in this delightful main-level 3-bedroom, 2 bath condo featuring an open floor plan design, upgraded kitchen with stainless steel appliances, granite countertops, hardwood floors throughout, plenty of windows for natural light, high ceilings, gas fireplace, and spacious bedrooms. Ideally located for easy commutes, this home offers quick access to Routes 50 and 97, making Washington D.C. and Baltimore comfortably reachable. Enjoy vibrant surroundings with Navy Stadium, Annapolis Mall, and historic downtown Annapolis just moments away, providing endless options for entertainment, shopping, and dining. Experience the charm of the Annapolis lifestyle at an attractive price point. This Tidewater Colony community provides access to excellent amenities, including a gym, swimming pool, and playgrounds.
Courtesy: Keller Williams Select Realtors, (410) 972-4000
View additional infoGorgeous 2nd level unit now available in Windgate! 2 large bedrooms with walk-in closets, 2 full baths. Open kitchen with breakfast nook area. Bright, open and airy floor plan. Laminate flooring throughout entire unit. Gas fireplace, serene tree-lined view off covered balcony. Full size new washer/dryer. Conveniently nestled in Annapolis with easy access to shopping, dining and all major commuter routes. Call for your private preview!
Courtesy: Keller Williams Select Realtors, (410) 972-4000
View additional infoOne level living at it's best! Spacious Windgate condo with second floor security and limited access building features wood floors and stainless steal appliances, and Corian countertops! Also showcases 2 Master Bedrooms with walk-in closets, laundry off kitchen, cozy gas fireplace in Living Room and access to private deck. Conveniently located to hospital, major commuter routes to the Eastern Shore Beaches, Annapolis, Baltimore or Washington, DC! Super close to restaurants, shopping & more! Professional Property Manager.
Courtesy: Keller Williams Capital Properties
View additional info3 Level Condo that offers Townhome living in sought after Tidewater Colony. New Hardwood Floors on main level, freshly painted, Gourmet Kitchen - SS appliances, granite, open main level living from kitchen to living room, upper level offers 2 BR w/ 2 Full Baths, MBR has walk-in closet. Super amenities -clubhouse, tennis, fitness room, outdoor pool, & jog/walk path. Close to everything in Annapolis.
Courtesy: Success Realty Group Inc.
View additional infoLovely 7 Bedroom Colonial in Highly Sought after Upper Marlboro. Upper Level has 5 Bedrooms Level with 2 Full Baths. Main Floor has an office with One Half Bath and The Basement has One Full Bath with One Full Bath and a Kitchen. Property has been completely renovated . House has been newly painted on all three levels, including all rooms. New Lighting in Foyer, Dining ,Breakfast nook. Recessed lights have been installed in Living , Dining, ,Family Room, Office / Study, Kitchen. Luxury vinyl Floors installed on all 3 levels. Close to DC, National Harbor, Restaurants, Highways, Retail , Hotels, Restaurants, Shopping and Metro is 10 Minutes away. Showing is only by appointment time only.
Courtesy: Bay Property Management Group
View additional infoCharming 2 BR/3 BA Townhome in Kettering! Featuring hardwood flooring and freshly painted walls throughout, the home exudes a sense of charm and warmth. The spacious and bright living area provides ample room for relaxation and entertainment, while the separate dining area offers a dedicated space for enjoying meals with family or friends. The kitchen is well-equipped with countertops, cabinetry, and stainless steel appliances, making meal preparation a breeze. Upstairs, two spacious bedrooms await, each with ample closet space to accommodate tenants' storage needs. With two full bathrooms, including one in the master bedroom and one in the hallway, convenience is ensured for all residents. The fully finished lower level adds versatility to the home, providing additional space that can be used for entertainment or as extra storage. Another full bathroom on this level adds further convenience and functionality to the home! Local Attractions: - Six Flags America: Experience thrills and excitement at this renowned amusement park, featuring roller coasters, water rides, live entertainment, and family-friendly attractions. - Watkins Regional Park: Embrace nature's beauty at this expansive park, offering hiking trails, picnic areas, playgrounds, and a miniature train ride. It's the perfect spot for outdoor recreation and relaxation. - Prince George's Stadium: Catch a baseball game and cheer on the Bowie Baysox, the Double-A affiliate of the Baltimore Orioles, at this state-of-the-art stadium. Enjoy America's favorite pastime in a vibrant atmosphere. - National Harbor: Discover a world of entertainment, dining, and shopping at this waterfront destination. Take a ride on the Capital Wheel for panoramic views of the Potomac River or dine at one of the waterfront restaurants. - Greenbelt Park: Escape the hustle and bustle of city life and immerse yourself in nature at this serene park. Enjoy hiking trails, camping facilities, and opportunities for birdwatching and wildlife observation. Nearby Highways: - Interstate 495 (I-495): Commonly known as the Capital Beltway, I-495 encircles Washington, D.C., and provides access to various suburbs and attractions in the region. It serves as a vital transportation corridor for commuters and travelers. - Maryland Route 202 (Landover Road): This state highway connects Kettering to neighboring communities and provides access to local amenities, businesses, and recreational facilities. It offers convenient transportation options for residents and visitors alike. Pets are welcome with additional pet deposit! Application Qualifications: Minimum income of 3 times the monthly rent, no evictions or recent filings, current accounts in good standing, and a clean criminal background check. All Bay Management Group residents are automatically enrolled in the Resident Benefits Package (RBP) for $39.95/month, which includes renters insurance, credit building to help boost your credit score with timely rent payments, $1M Identity Protection, HVAC air filter delivery (for applicable properties), move-in concierge service making utility connection and home service setup a breeze during your move-in, our best-in-class resident rewards program, and much more! The Resident Benefits Package is a voluntary program and may be terminated at any time, for any reason, upon thirty (30) daysâ written notice. Tenants that do not upload their own renters insurance to the Tenant portal 5 days prior to move in will be automatically included in the RBP and the renters insurance program. More details upon application.
Courtesy: Halcyon Realty Group LLC
View additional infoGorgeous Contemporary Townhouse-style Condo w/ open floor plan in sought after community. Vaulted ceilings and gallery windows throughout. Freshly painted and new carpet. Offering 3 Bedrooms, 2.5 Bathrooms with spacious closets, bedroom level laundry room, and a light filled master bedroom and en suite, featuring a soaking tub and separate shower. Granite kitchen w/ cherry cabinets, tumbled marble back splash and crown molding leads to a walk out balcony. Adjoining is a spacious living room with custom wet bar, and three sided fireplace. Perfect for entertaining! Attached one car garage and plenty of parking. Close to Largo Metro, shopping, PG Community College and major highways. Strong rental history is a must. Easy online application.
Courtesy: Libra Realty, LLC
View additional infoPlease message the listing agent for the combo code This beautifully single family house offers Four spacious bedrooms and two full baths in the 2nd floor. Recent Updates Include: New Flooring. New Side-by-Side Washer/Dryer and New Dishwasher; and Fresh Paint Throughout. Available Immediately. The rental area is the 1st and 2nd floor only( Basement is not included. Basement has its own entry, bathroom and laundry room, won't share any space with the upstairs) Listing Agent is Landlord. Minimum requirement is an income of 2.5 times of rental or more. Two recent paystubs and drivers license for all adults. Tenants must obtain a renter Insurance Policy
Courtesy: Fairfax Realty Premier, (301) 439-9500
View additional info***** BASEMENT RENTAL ONLY **** Fenced Yard, Street Parking and nice neighborhood. Please ask questions
Courtesy: RE/MAX Executive
View additional infoFANTASTIC, SPACIOUS HOME WITH DECK & FENCED REAR YARD**BACKS TO TREES**GORGEOUS HARDWOOD FLOORS**NEW GRANITE COUNTERS**STAINLESS STEEL APPLIANCES
Courtesy: Fathom Realty MD, LLC, (410) 874-8111
View additional infoPlease call office for application link. Minimum credit score of 680 required. No prior landlord eviction or judgments. Applications are not processed or approved over the weekend and are not on a first come, first serve basis. Application fee of $50 per applicant must be paid prior to processing the application. Each person 18 years of age or older that will be living in the unit must submit an application. All applicants must apply online. We strive to approve or deny all applications within 72 business hours but we cannot guarantee the that process will not be delayed due to delays in receiving information from 3rd parties. Welcome to this spacious and inviting home, ready for you to rent! Upon entering, you'll find a welcoming foyer and bright living room that features ample natural light and fresh carpeting. Adjacent is a dining area, also with new carpeting. The kitchen boasts wood cabinets, easy-to-clean vinyl flooring, and all the necessary appliances, plus a sunny breakfast area. Connected to the kitchen is a spacious family room and access to the backyard through a sliding glass door. Down the hall, you'll find two cozy bedrooms and a full bathroom, before reaching the primary bedroom with its own private bath and sizable closet. Outside, enjoy a two-car garage, fenced yard, and an inviting in-ground pool, perfect for summer days. Conveniently located near major roads and plenty of shopping, dining, and entertainment options nearby. Rent includes Pool Maintenance (also closing and opening of pool)
Courtesy: Sold 100 Real Estate, Inc., 3012623060
View additional info
Courtesy: 4th Colony Realty, (410) 923-2353
View additional infoBeautiful Crofton rental available for quick occupancy. Updated galley kitchen w/ pantry. Large living/dining area off the kitchen. Fully finished walkout basement w/ laundry room & 4th bedroom or rec area. Spacious Master bedroom w/ private bathroom and ample closet space. Fenced backyard w/ concrete patio. Amazing Crofton schools! Walking distance to elementary school and tot lot. Conveniently located to Waugh Chapel shopping center, Ft Meade/NSA, BWI, MARC, DC, Annapolis, Baltimore & all major hwys! Pets are case by case.
Courtesy: Long & Foster Real Estate, Inc., (800) 336-0356
View additional infoWelcome Home!! This 2 level townhome condo is sure to please. Home features 3 bedrooms, 2 full baths, separate living and dining room, assigned parking. Home is close to metro and shopping. Housing choice vouchers are accepted. Income & Credit score required. Income $75,000, credit score 610.
Courtesy: W F Chesley Real Estate, LLC.
View additional infoSpacious 3 bedroom, 2.5 bath townhome. Large living room, eat in kitchen leading to deck, primary bathroom features full bath, 2 other nice sized bedrooms. New flooring and paint. Walk to library, pond, schools and shopping.
Courtesy: Xcel Realty, LLC, (202) 510-8740
View additional infoMETICULOUSLY RENOVATED 1100 SFT ONE LEVEL, GROUND FLOOR 3 BR, 2 BA CONDO IN KETTERING CLOSE TO METRO, SHOPPING, AMENITIES, PUBLIC TRANSPORTATION, SEVERAL MAJOR ROUTES & DC. RENOVATED KITCHEN w/NEW CABINETS, GRANITE COUNTER, NEW CERAMIC FLOOR, SS APPLIANCES, NEW WINDOWS, PATIO DOOR. SPACIOUS LIVING ROOM w/RECESS LIGHTS, MOLDINGS & PATIO DOOR TO A SECLUDED BACKYARD. SPACIOUS MASTER BEDROOM w/AMPLE CLOSET SPACE & ATTACHED BATH, SECOND BEDROOM w/REN HALLWAY BATH, THIRD BEDROOM/OFFICE SPACE. RENOVATED BATHROOMS, RECESS LIGHTS, MOLDINGS, FRESH PAINT, NEW PATIO DOOR & WINDOWS. ENTIRE CONDO HAS GLEAMING H/W FLOORS. SHOWS WELL. AGENT RELATED TO OWNER.
Courtesy: Xcel Realty, LLC, (202) 510-8740
View additional infoMETICULOUSLY RENOVATED 2BR, 1 BA GROUND LEVEL CONDO IN KETTERING CLOSE TO METRO, SHOPPING, AMENITIES, PUBLIC TRANSPORTATION, SEVERAL MAJOR ROUTES. ENTRICE CONDO HAS GLEAMING HARDWOOD FLOORS. REN. KITCHEN w/NEW CABINETS, GRANITE COUNTER, GRANITE FLOOR. SPACIOUS MASTER BEDROOM w/ATTACHED REN. BATH, WALK-IN-CLOSET, AND LARGE SECOND BEDROOM. MOLDINGS, RECESSLIGHTS, FRESH PAINT. WASHER & DRYER IN THE CONDO. SHOWS WELL. AGENT IS RELATED TO OWNER.
Courtesy: Samson Properties, (703) 378-8810
View additional infoBeautiful 3 bedroom condo with many upgrades including new appliances, new wood flooring, new washer and dryer, mosaic design back splash,, ceramic tiled entrance, new bathroom vanities and new exterior AC unit. Flatscreen TV in livingroom. Kitchen is fully stocked with a toaster, coffee maker, spoon, plates, cups, knives, forks etc. Living room furniture, laundryroom with new washer and dryer and so much more.
Courtesy: CENTURY 21 New Millennium, (301) 609-9000
View additional info3BR, 2.5FB, 1 car garage gorgeous 3 level home in the Kettering community. Open floor plan in the main floor living areas with large kitchen and dining areas. Stunning wood floors on the main and upper levels. Unfinished basement. Rear covered porch off of the dining area perfect for entertaining or just relaxing in the privacy of the fenced back yard. Quick access to 495/95 Beltway and the Largo Town Center Metro stop. Enjoy the many amenities offered by immediate Largo area and points beyond. Pets case-by-case basis. Property has extra shelving, stainless steel work surfaces as well as extra refrigerator and freezer the tenant may use if desired. All, or some of these, additional shelving, work surface and appliance items can be removed from the property if the approved tenant requests in writing at time of application, or prior to occupancy, to the Property Manager.
Courtesy: Coldwell Banker Realty, jim.parks@cbmove.com
View additional infoImmerse Yourself in Luxury Living in Desirable Fairwood, Bowie! Prince Georgeâs Countyâs Premier Community. Enjoy summer evenings performances at the Fairwood Arts Festival and summer music performances in the Park. Now a seasonal series, it has grown into one of the most anticipated summer Events . This stunning 3-bedroom, 4-bathroom townhome offers an unparalleled blend of comfort, style, and sophistication. Nestled in the sought-after Fairwood community of Bowie, Maryland, this impeccably designed home caters to the discerning resident. Spread lavishly over three levels, the residence boasts a spacious layout, perfect for entertaining or unwinding in style. Gleaming hardwood floors flow throughout, creating a sense of warmth and continuity. Unwind in the gourmet kitchen, a chef's dream featuring top-of-the-line appliances, ample counter space, and sleek cabinetry. The open floor plan seamlessly integrates the kitchen into the living area, ideal for creating memorable moments with loved ones. Luxuriate in your primary suite, a private sanctuary offering a spa-like bathroom complete with your dream fixtures. Two additional bedrooms provide ample space for family or guests, each with their own impeccably designed bathroom. The convenience doesn't stop there. Park with ease in your private two-car garage, and enjoy the peace of mind that comes with living in a secure community. Fairwood boasts a prime location, offering easy access to everything Bowie and the surrounding communities has to offer, from top-rated schools and vibrant shopping centers to scenic parks and recreation. This is more than just a home or community, it's a lifestyle. Don't miss this opportunity to elevate your everyday living experience. Contact us today to schedule a private showing! Property available for Viewing July 1,2024 Renter is responsible for landscaping, water, gas, and electric. All appliances are covered by warranty service and owner will be responsible for deductible.
Courtesy: Keller Williams Preferred Properties
View additional infoDiscover your dream home in the prestigious Marlboro Ridge community! Introducing the magnificent Hopewell Brougham model by Toll Brothers, a rare gem currently unmatched in value within the neighborhood. This beautifully constructed three-sided brick home welcomes you with a grand two-story foyer that leads into a series of impressive spaces. The heart of the home features a dramatic two-story family room, enhanced with a 4-foot extension, soaring 22-foot ceilings, a striking stone floor-to-ceiling fireplace, and a private rear staircase. Elegant columns tastefully separate the spacious living and dining areas, both adorned with hardwood floors that extend throughout the main level and staircases. Culinary adventures await in the well-appointed kitchen, boasting three ovens, dual large pantries, a sunlit breakfast area, and an adjoining sunroom with skylights. Step outside onto the expansive 40-foot Trex deck and revel in a serene backyard oasis where melodies of local birds fill the air. Ascend the rear staircase to the second floor where hardwood floors line the hallway. Here, find four generously sized bedrooms, including a princess suite with its own private bath, and two additional bedrooms sharing a Jack and Jill bathroom. The luxurious ownerâs suite offers a serene retreat with a cozy sitting area framed by decorative columns, a warming gas fireplace, dual spacious walk-in closets, and an opulent spa bath featuring dual vanity, high-grade granite, and an ultra shower with body sprayers next to a large corner tub. The entertainment possibilities are endless in the fully finished basement, a true family oasis featuring a home gym (convertible fifth bedroom), a full bathroom, a 10-seat wet bar, and a nine-seat theater room. Additional deluxe amenities include a whole-home audio system, comprehensive hard-wired surveillance, and an all-encompassing intercom system on all levels, including the exterior. Stay tuned for more captivating images of this meticulously maintained estate, poised as the perfect blend of luxury and comfort in an unbeatable location. Make this prestigious residence your new home and live the life of luxury you deserve!
Courtesy: W F Chesley Real Estate, LLC.
View additional infoBeautfiul home located in close proximity to the Chesapeake Bay. Large living room with gleaming hardwood floors, eat in kitchen with stainless steel appliances overlooks cozy family room with fireplace, primary bedroom features super bath and walk in closet, upper level features 3 other generous sized bedrooms and a full bath. Large backyard.
Courtesy: RE/MAX 100
View additional infoHuge townhome with lots of great space. Features include master bedroom with separate shower and soaking tub, double vanities and walking -in closet. Combination eat-in kitchen with fire place family room area with hardwood floors, bathrooms on all levels. Additional features include full basement with additional room possible 4th bedroom or office. Minutes from shopping and EZ commute to DC and Metro areas. Short commute to Andrews AFB. How may I help you?Get property information, schedule a showing or find an agent |
|||||||||||||||||||||||||||||||||||||||||||||||||||||||||||||||||
Copyright © Metropolitan Regional Information Systems, Inc.
