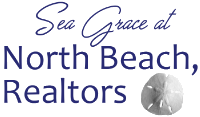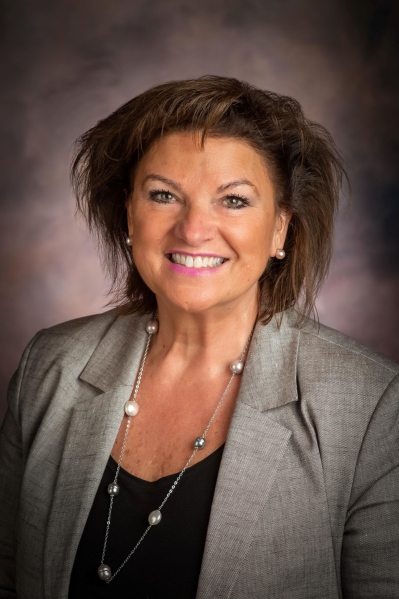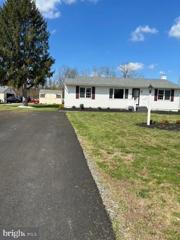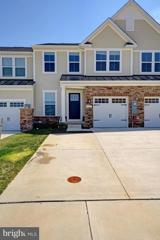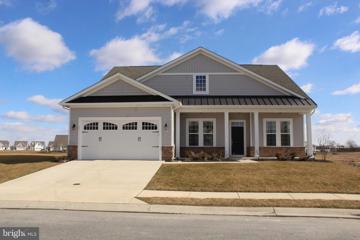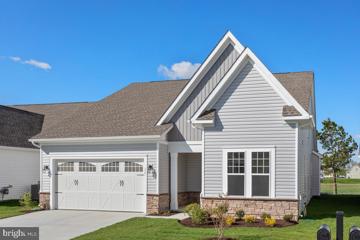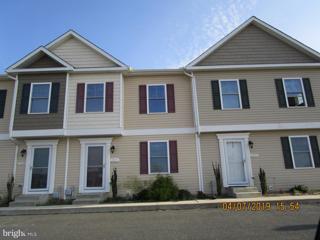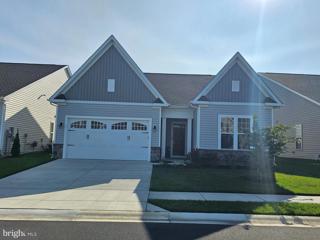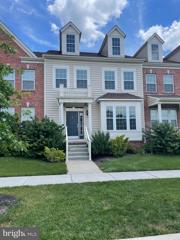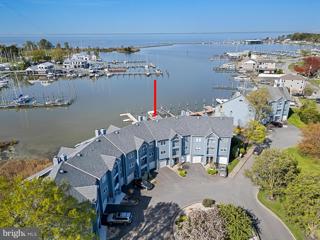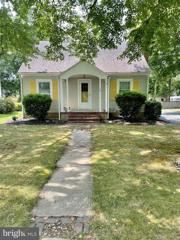 |  |
|
Marydel DE Real Estate & Homes for RentWe were unable to find listings in Marydel, DE
Showing Homes Nearby Marydel, DE
Courtesy: RE/MAX Edge, (302) 442-4200
View additional infoBrand new 3 bedrooms, 2.5 baths townhome with finished lower level in the beautiful community of in Middletown, Delaware.
Courtesy: Brokers Realty Group, LLC, (855) 687-2765
View additional infoBeautiful brand-new End unit 3 story townhouse. Main level includes 2 garage, powder room and great room with slider to rear yard. Up the stairs to the 2nd level, you will find open floor with living room in the front, kitchen with stainless steel appliances, center island, pantry. On the 3rd level you will find the main bedroom which has walk-in closet, full bath, laundry room with wash tub, hall bath and 2 more bedrooms. Close to all amenities. NO PETS Tenant is responsible for all utilities including sewer, trash, lawn maintenance and snow removal.
Courtesy: Century 21 Gold Key Realty, (302) 369-5397
View additional infoBeautiful corner lot home in the highly sought-after Appoquinimink school district. Entering the main level you will be welcomed by the open concept floorplan with foyer, living room area, an updated kitchen with stainless steel appliances, granite countertop and an island which opens into the dining room. The powder room and mudroom complete this main level. A large finished multipurpose basement with a full bathroom that can be used as a movie theater, gym, play area or any use of your choice. The second floor has four bedrooms, two full baths including a primary bedroom with ensuite bathroom and an upper level laundry room.
Courtesy: Phoenix Real Estate, (302) 300-2300
View additional infoRanch home in Appoquinimink School District. This lovely ranch is in excellent condition with 3 bedrooms, 2 full bathrooms, eat-in-kitchen, living room, main floor laundry, plus a clean, dry basement. Off street parking in the driveway to the left of the home (when facing from street). Pole barn next door is NOT part of this rental. NO smoking, NO animals allowed. Credit check, background check and income verification is required. Owner will provide application information through mysmartmove.com. Tenant responsible for all utilities, including trash and snow removal if needed.
Courtesy: BHHS Fox & Roach-Christiana, (302) 368-1621
View additional info
Courtesy: First Class Properties, (302) 677-0770
View additional infoWhatâs better than a brand new home to move into in everyoneâs favorite town â Middletown. Served by Appoquinimink School District, this 2630 square foot townhome is located in the Baker Farm community. The first floor has engineered hardwood flooring throughout. The kitchen has double ovens and a built-in microwave with an oversized gas cooktop. Quartz countertops, multiple work surfaces endless cupboards and a massive island with breakfast bar are additional kitchen features. The great room is 24â x 20â and is part of the very open first floor living space. From the great room you can exit to the elevated fenced maintenance-free deck overlooking the backyard and open community area. The 2nd story has 3 very large bedrooms with the main bedroom enjoying a full bath with double glass doored shower, quartz countertops with double sinks and a doored separate commode. The walk-in closet is massive. The other two bedrooms are very large with nicely sized closets. And there is more! The lower level is fully finished and just waiting for multiple applications such as office space, home schooling area, entertainment center ⦠or whatever your lifestyle celebrates! There is a one car garage as well as a double concrete driveway. It has it allâ¦itâs all new and waiting for you!
Courtesy: Realty Mark Associates, (888) 260-0040
View additional infoWelcome to 737 Flint Dr in lovely Middletown, Appoquinimink School District!This stunning unit is wonderfully positioned in the Baker Farms neighborhood and conveniently located close to many major routes and conveniences and is sure to impress with its fabulous features. Boasting 3 bedrooms and 3.5 bathrooms, this two-story gem offers plenty of space for you to make treasured memories. Entering on the main level prepare to be amazed by the open floor plan with LVP flooring. The room at the entry can be used as living or office as your convenient. The well-appointed kitchen is a chef's dream, complete with a center island with quartz countertops, backsplash, stainless steel appliances including 4 door refrigerator, gas cooking and pantry, making meal preparation a breeze. The family room provides a cozy space for relaxation and entertainment. Sliders from dining room open to a spacious deck for outdoor enjoyment. A half-bath and convenient garage entry add to the home's functionality on this level. Upstairs hosts a primary bedroom suite with a walk in closet and private bath. 2 additional bedrooms, full bath and laundry complete that level. The lower level has a nice size finished basement with a full bath.
Courtesy: Coldwell Banker Premier - Seaford, (302) 629-5575
View additional infoWelcome to Heritage Shores!! Rare opportunity to rent in this award winning 55+ active adult community. Access to amenities, public golf, pickleball, swimming, fitness, restaurants and more. This property features 3 Bedrooms / 3 Full Baths, finished 2 car garage, water views. Non-smoking, pet (Negotiable) restrictions apply.
Courtesy: Coldwell Banker Premier - Lewes, (302) 645-2881
View additional infoWelcome to your new rental home located in this sought after 55+ community where convenience meets comfort! Step into this inviting 4-bedroom, 3-bathroom sanctuary and discover a world of ease awaiting you. Boasting 2,490 square feet of space, this residence provides ample room for you and your loved ones to thrive. One of the highlights of this home is the spacious loft area, offering high ceilings and a separate living area, bedroom, and full bathroom. Whether you need a private retreat, a guest suite, or a versatile space for work or play, this loft delivers with style and functionality. Prepare to be wowed by the modern conveniences thoughtfully incorporated throughout the home. The kitchen dazzles with its sleek gray cabinets and stainless steel appliance package, making meal preparation a joyous experience. Luxury vinyl plank flooring graces the main living areas, exuding both sophistication and practicality, while plush carpeting in the bedrooms and loft provides a cozy haven for relaxation. And here's the best part: your rental includes the Homeowner's Association fee, covering lawn maintenance and granting access to all the fantastic amenities this community has to offer like indoor & outdoor pools, tennis & pickleball courts, golf course, trails, woodworking shop, game rooms plus a clubhouse, ballroom, restaurants and so much more! With a monthly rent of $3750, this home presents an incredible opportunity for comfortable living in a vibrant neighborhood. Don't miss out on the chance to make this your own. Schedule a viewing today and experience the magic for yourself. Welcome home!
Courtesy: RIALE REALTY, (302) 684-1988
View additional infoFOR LEASE -An Attractive, nicely appointed, 2BR/2.5BA Mid-Unit Townhome in like-new condition! Each Bedroom has Private Bath! Powder Room on First Floor! Conveniently located within walking distance of safety services, grocery, fuel stops, and other conveniences! Controlled access to main traffic arteries to Dover (North), Salisbury (South), and Washington DC (West)! Better yet Eastern Shore Resorts and Amenities approximately 30 minutes East! No Smoking, No Pets. Non-Refundable Security Deposit, First and Last Month's Rent Required at time of Lease Signing. Tenant Required to engage Renters Insurance and provide proof upon agreement execution. Credit Check and Background Check per occupant 18 years or older at applicant cost . Application & Instruction sheet provided upon request.
Courtesy: RE/MAX Executive, (443) 274-1900
View additional infoHuge totally updated kitchen, office family room, 3Brs, 2.5 Baths, storage attic and great lot backing to woods. This one is a gem!
Courtesy: Real Estate Innovations
View additional infoVERY WELL CARED-FOR RANCHER LOCATED IN A NICE RURAL SETTING ON SWANN HAVEN ROAD. THIS HOUSE HAS BEEN MITICULOUSLY MADE OVER INTO A FANTASTIC HOME. THE HOUSE HAS THREE LARGE BEDROOMS WITH TWO BEAUTIFUL BATHS. THE LARGE KITCHEN HAS THIS HOUSE OFFERS PLENTY OF ROOM FOR HOMETOWN GATHERINGS WITH EVERYTHING THROUGHOUT THE HOME PRACTICALLY BRAND NEW. THE HARDWOODS GLEAM, AND THE LIGHTING REALLY SETS THE MOOD THROUGHOUT THE HOUSE. THE HOUSE HAS A HEATPUMP AND BASEBOARD HEAT FOR BACKUP. THE NEW CENTRAL AIR FLOWS NICELY THROUGHOUT THE HOUSE. THE FRONT AND ESPECIALLY THE REAR YARD OFFERS A LOT OF ROOM TO FOR SPECIAL GATHERINGS WHILE THE OVERSIZED KITCHEN CAN HANDLE THOSE SPECIAL CONVERSATIONS. BASED ON THE SPECIAL ACCENTS THROUGHOUT THIS HOME, IT WILL DEFINITELY RENT FAST,! SO HURRY IF YOU ARE INTERESTED.
Courtesy: Hoffman Real Estate Group, LLC
View additional info2 bedroom, 1 bath cottage in Chester River Beach. Feature large yard, garage, gas appliances, washer dryer, on demand hotwater tank., 1 block to beach and river. 10 miles from Bay Bridge.
Courtesy: Coldwell Banker Realty, (302) 539-1777
View additional infoAVAILABLE FOR IMMEDIATE MOVE-IN! Welcome to Heritage Shores! DE's #1 Active Adult Community (55+) is available for Rent Now! Due to Community/HOA Rules, Primary Renter must be at least 55+ to Rent; any additional full-time renters must be at least 19 years of age. Looking for a flexible rental option? Waiting for your new home to be built? Relocating to the area before buying? Then look no further! Minimum 6 month lease accepted (Per HOA Rules). Built by Brookfield Residential Homes, this home features every option available with this MONET Model. Large Open Floor plan between the Living Room & Dining Room plus Large Cathedral Ceilings give the space even more grandeur. Stainless steel appliances and large island for plenty of prep space when cooking. 3 Bedrooms & 2 Bathrooms are located on the first floor while there is an open loft upstairs with 1 additional bedroom & 1 additional bathroom. The Primary Bedroom has enough space for a King Size Bed plus dressers or armoires. The En-Suite offers every bit of luxury you could ask for in a bathroom. Double Vanity, private water closet, tiled shower & soaking tub every bit of a perfect combination! Looking to relax outside? The screened-in porch offers plenty of room to relax & enjoy the scenery. Even more so, you have the option of a double-sided fireplace! Enjoy all the amenities offered at Heritage Shores. 18-Hole Arthur Hills Championship Golf Course with Fully Stocked Pro Shop, 28,000 sq. ft. Clubhouse with Health and Wellness Center, State-of-the-Art Fitness Center and More, Indoor and Outdoor Pools with Whirlpool, Tennis, Bocce and Pickleball Courts. Schedule Your Private Tour Today! Prospective Tenant's must submit Credit & Background Check Application.
Courtesy: Maryland Residential Management Co, (410) 451-3300
View additional info3 bedrooms plus an office/library or den. Primary bedroom has private bathroom. Full hall bathroom. Large kitchen with breakfast/dining area attached. Sliding glass doors leading out to the screened in porch. Large driveway. This home was once used as the church parsonage and shares the entrance drive into the Immanuel United Methodist Church parking lot off Schoolhouse Lane. Available July 1st. Welcome Pets case by case with a pet deposit. Lawn care paid by landlord. Public Sewer paid by landlord. Home is on a well. Just painted, new refrigerator.
Courtesy: BHHS Fox & Roach - Hockessin, (302) 999-9999
View additional info1) No smoking permitted 2) Pet considered with owner approval and pet deposit 3) Tenant pays all utilities including water and sewer 4) Renters insurance required 5) Tenant responsible for lawn care to include grass cutting, weeding, leaf removal and snow removal 6) No alterations to home or grounds without written permission from Landlord 7) Community regulations apply 8) Use of area rugs or floor protectors required under all furniture resting on hardwood floors 9) Tenant prohibited from flushing foreign objects down the toilet 10) Tenant responsible for replacement of batteries in smoke detectors and garage remote 11) Ice makers/garbage disposals will be repaired at owners discretion 12) Clogged drains resulting from tenants actions will be repaired at tenants expense 13) Appliance damage other than the normal wear and tear will be repaired at tenants expense.
Courtesy: Gunther-McClary Real Estate
View additional infoWaterfront rental with a boat slip! Fantastic views every season. Spring, summer & fall boat activity and calm winter vistas. Two bedrooms and two full bathrooms, as well as two half baths. The third floor can be additional sleeping space, and has a deck with a birds eye view. The main level is open living space, great for entertaining! Enjoy all meals on the deck. The best part is the fireworks view on the 4th of July. Best seats in town! Bring your boat and start enjoying the Rock Hall lifestyle. 1-year lease, rental comes fully furnished, renter responsible for utilities, pets on a case-by case basis with deposit.
Courtesy: White Robbins Property Management, (302) 478-5555
View additional infoThis sought after end unit townhome in the Village of Bayberry North features 3 bedrooms, 2.5 bathrooms, single-car attached garage and fenced yard for entertaining. This open floor plan presents hardwood and carpeted flooring, recessed lighting, and a finished basement. The kitchen is equipped with stainless steel appliance package. The home sits on a 4,792 sq. ft. lot with a deck and landscaped yard. The community offers amenities like parks and walking trailsâ and awaits your tenancy. Special Remarks: 1) No smoking in property 2) Pets with Owner approval 3) Tenant responsible for all utilities 4) Tenant responsible for landscaping, lawn care and snow removal 5) Renters insurance required. Tenants must have: * A Credit Score of 625 or higher, * Satisfactory Landlord references or mortgage payment history. * Income 3x monthly rent. * All occupants, ages 18 and older, must apply and undergo criminal background check. All residents are enrolled in the Resident Benefits Package (RBP) for $35.95/month which includes renters insurance, credit building to help boost your credit score with timely rent payments, HVAC air filter delivery (for applicable properties), move-in concierge service making utility connection and home service setup a breeze during your move-in, our best-in-class resident rewards program, and much more! More details upon application.
Courtesy: Benson & Mangold, LLC, (410) 745-0415
View additional infoTwo-year minimum lease, Rentspree application required. This is a beautifully maintained four bedroom, two and a half bath home with over 2,800 finished square feet. This property is located in a popular neighborhood close to downtown Easton with easy access to Route 50 for commuting. Beautifully landscaped exterior with large partially fenced backyard and a huge shady deck. From the front of the home you are welcomed by a cozy covered front porch with room for table and chairs, a bright and open foyer, expansive great room with fireplace, formal dining room and quiet sitting room. The kitchen has ample cabinetry, a large center island, stainless appliances, a huge walk-in pantry and a work desk. There is a large dedicated laundry, an attached two car garage as well as ample driveway parking. One level down is a light-filled den/office space while upstairs you will find a spacious primary suite with full bath (shower, tub, two vanities, private w/c), three additional bedrooms and a hall bath. No pets, no smoking, renter's content and liability insurance required.
Courtesy: Real Estate Innovations
View additional infoTHIS HOME HAS BEEN TOTALLY RENOVATED IN 2023, AND IS LOCATED ON A QUIET LANE IN EASTON. THE HOME FEELS BIGGER THAN IT IS- (App. 700 sf) , WITH HIGH INTERIOR CEILINGS. CURRENTLY IT IS RENTED THROUGH JUNE 30, 2024. IT'S LIKE A NEW HOME! THE KITCHEN HAS NEW CABINETS, COUNTER TOPS AND SS APPLIANCES (GAS STOVE). THE BATHROOM IS BEAUTIFUL, AND WILL PLEASE THE PICKIEST TENANT. THERE ARE TWO BEDROOMS THAT HAVE NICE SIZED CLOSETS, AND PLENTY OF LIGHT. THE HOME IS EQUIPPED WITH AN UPGRADED WASHER/ DRYER. THE HOME IS ALSO ENERGY EFFIECIENT WITH GAS HEAT, NEW CAC, NEW WINDOWS, INSULATION, AND ROOF. THE REAR YARD IS FENCED, AND HAS A GREAT ENTERTAINMENT SPACE WITH A PATIO AND FIREPLACE. THE DRIVEWAY HAS A COVERED CARPORT, WHICH CAN BE USED FOR ADDITIONAL OUTDOOR ENTERTAINMENT SPACE. THIS HOME IS A GREAT CATCH, SO PLACE IT ON YOUR LIST!
Courtesy: Benson & Mangold, LLC, (410) 822-6665
View additional infoHow may I help you?Get property information, schedule a showing or find an agent |
|||||||||||||||||||||||||||||||||||||||||||||||||||||||||||||||||
Copyright © Metropolitan Regional Information Systems, Inc.
