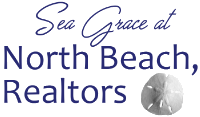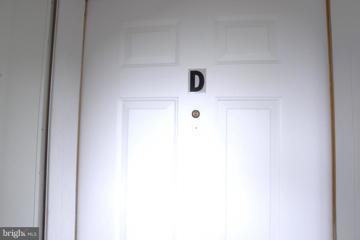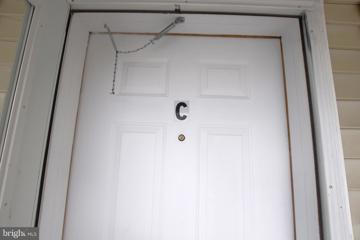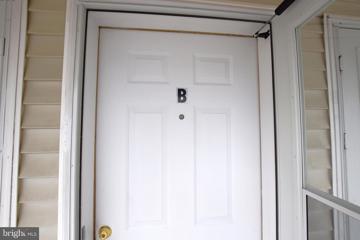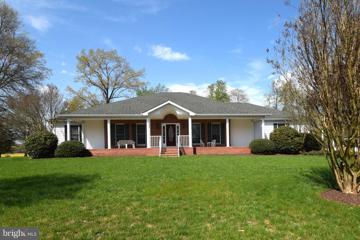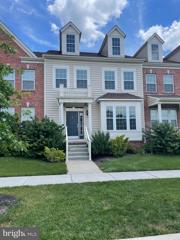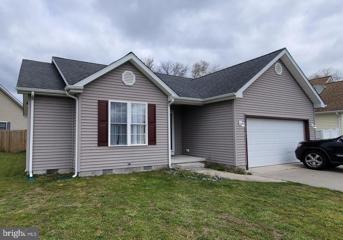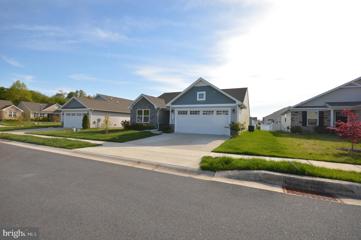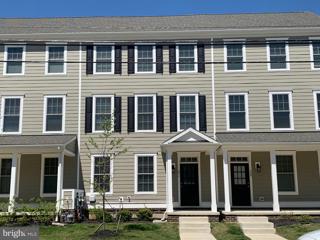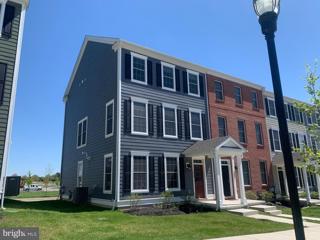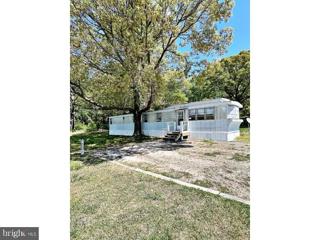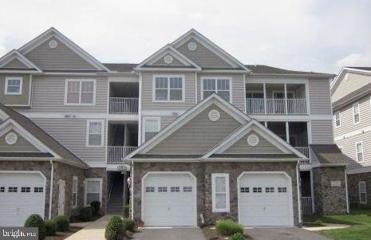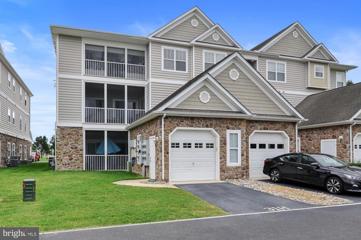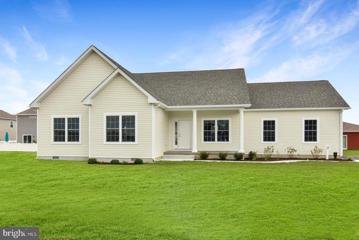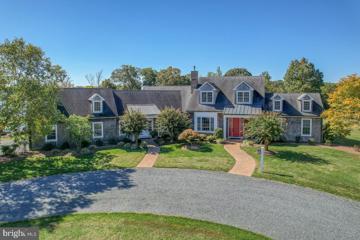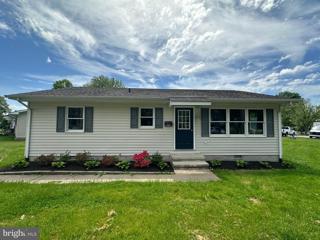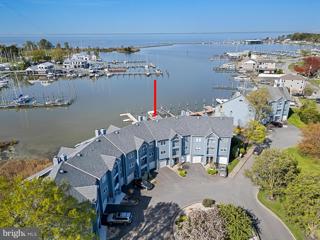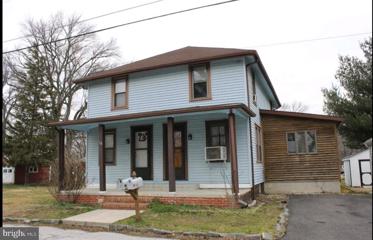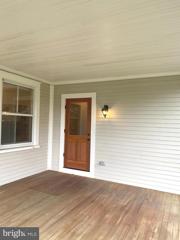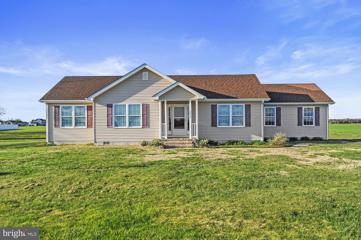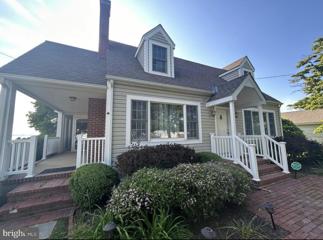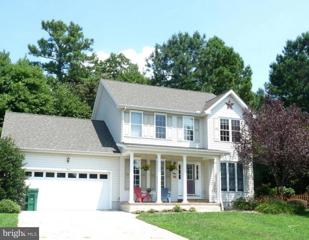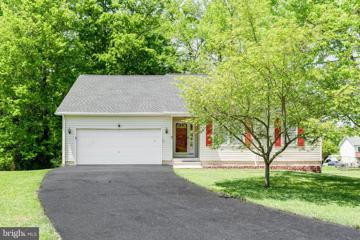 |  |
|
Hartly DE Real Estate & Homes for RentWe were unable to find listings in Hartly, DE
Showing Homes Nearby Hartly, DE
Courtesy: Century 21 Emerald, (302) 644-2121
View additional infoUnit D - First Floor Unit Welcome to your newly renovated apartment nestled in the vibrant heart of downtown Milford! This charming unit offers the perfect blend of modern comfort and convenience, all within walking distance to restaurants, parks, and local watering holes. Step inside to discover a freshly updated living space featuring sleek hard surfaces throughout, creating a clean and contemporary ambiance. With attention to detail in every corner, this unit provides a stylish backdrop for your personal touch. Located within a cozy 4-unit building, convenience is key with dedicated parking on the property, ensuring you always have a spot to come home to. Additionally, guest parking is readily available on the street for visitors. Say goodbye to laundromat hassles - each unit includes its own washer and dryer, adding a level of ease to your daily routine. Embrace the freedom to control your utility usage, as tenants are responsible for paying their own utilities. Don't miss out on this rare opportunity to experience downtown living at its finest. Schedule a viewing today and make this beautifully renovated apartment your new home sweet home! Application Fee: $39.99 (Contact agent for application link)
Courtesy: Century 21 Emerald, (302) 644-2121
View additional infoUnit C - 2nd Floor Unit Welcome to your newly renovated apartment nestled in the vibrant heart of downtown Milford! This charming unit offers the perfect blend of modern comfort and convenience, all within walking distance to restaurants, parks, and local watering holes. Step inside to discover a freshly updated living space featuring sleek hard surfaces throughout, creating a clean and contemporary ambiance. With attention to detail in every corner, this unit provides a stylish backdrop for your personal touch. Located within a cozy 4-unit building, convenience is key with dedicated parking on the property, ensuring you always have a spot to come home to. Additionally, guest parking is readily available on the street for visitors. Say goodbye to laundromat hassles - each unit includes its own washer and dryer, adding a level of ease to your daily routine. Embrace the freedom to control your utility usage, as tenants are responsible for paying their own utilities. Don't miss out on this rare opportunity to experience downtown living at its finest. Schedule a viewing today and make this beautifully renovated apartment your new home sweet home! Application Fee: $39.99 (Contact agent for application link)
Courtesy: Century 21 Emerald, (302) 644-2121
View additional infoUnit B -2nd Floor Unit Welcome to your newly renovated apartment nestled in the vibrant heart of downtown Milford! This charming unit offers the perfect blend of modern comfort and convenience, all within walking distance to restaurants, parks, and local watering holes. Step inside to discover a freshly updated living space featuring sleek hard surfaces throughout, creating a clean and contemporary ambiance. With attention to detail in every corner, this unit provides a stylish backdrop for your personal touch. Located within a cozy 4-unit building, convenience is key with dedicated parking on the property, ensuring you always have a spot to come home to. Additionally, guest parking is readily available on the street for visitors. Say goodbye to laundromat hassles - each unit includes its own washer and dryer, adding a level of ease to your daily routine. Embrace the freedom to control your utility usage, as tenants are responsible for paying their own utilities. Don't miss out on this rare opportunity to experience downtown living at its finest. Schedule a viewing today and make this beautifully renovated apartment your new home sweet home! Application Fee: $39.99 (Contact agent for application link)
Courtesy: The Watson Realty Group, LLC, (302) 422-4400
View additional infoThis lovely home is located in a quaint subdivision just off RT 36. 3 bedrooms, 2.5 Bath home with 2 Car Side Entry Garage. This was a custom-built home with lots of features! Lovely Rear yard overlooks farmland, split floor plan with a primary suite that includes double walk-in closets and double sinks shower w/door. The remaining 2 bedrooms share a jack and jill bath, and 1/2 bath is located in of kitchen for guests. Large Laundry area with lots of cabinets and countertop space, walk-up access to the attic. The kitchen features a 3-bay sink, dishwasher, microwave, refrigerator, island, wall oven, and cooktop, breakfast room is off of the kitchen as well as the dining room. Formal Living room or sitting room w/built-ins, Large Family room with built-ins and fireplace, and a 3-season room off the rear of the home overlooking the rear yard. There is a detached large shed for storage and a partially unfinished basement. **All prospective tenants must complete an application and attach the following items for any person 18 or older residing in the home - proof of income or 2 most recent pay stubs, copy of driver's license, application completed front and back, copy of full credit report- not just the score(credit karma provides one for free) applications must be approved prior to interior showings. The application is under documents.
Courtesy: BHHS Fox & Roach - Hockessin
View additional info1) No smoking permitted 2) Pet considered with owner approval and pet deposit 3) Tenant pays all utilities including water and sewer 4) Renters insurance required 5) Tenant responsible for lawn care to include grass cutting, weeding, leaf removal and snow removal 6) No alterations to home or grounds without written permission from Landlord 7) Community regulations apply 8) Use of area rugs or floor protectors required under all furniture resting on hardwood floors 9) Tenant prohibited from flushing foreign objects down the toilet 10) Tenant responsible for replacement of batteries in smoke detectors and garage remote 11) Ice makers/garbage disposals will be repaired at owners discretion 12) Clogged drains resulting from tenants actions will be repaired at tenants expense 13) Appliance damage other than the normal wear and tear will be repaired at tenants expense.
Courtesy: Long & Foster Real Estate, Inc., 302-542-0228
View additional infoThis wonderful 3 Bedroom 2 Bath unit located near the heart of Milford provides, space, comfort, and convenience. More pictures to come. THIS IS NOT A PET FRIENDLY PROPERTY, but owner may consider small dogs on a case by case basis. Tenant responsible for all utilities.
Courtesy: Coldwell Banker Premier - Rehoboth, (302) 227-5000
View additional infoWelcome to 7615 Nine Patch Way! This beautiful home is ready to be leased! 3 bedrooms, 2 baths, Sunroom, Open Floor Plan. Enjoy the Community Clubhouse and Pool as well as the convenient location to everything! Your Pet can come too; determined on a case by case basis with an additional Pet Fee. Tenant is responsible for all Utilities, Lawn Care (grass cutting) , Landscape Care (trim bushes, weeding), Renters Insurance required. This is a No Smoking Home. Application, Credit Check, Background Check, previous Landlord judgments/evictions check, Copy of Drivers License, proof of Income required.
Courtesy: Keller Williams Real Estate - Newark, (302) 738-2300
View additional infoPet friendly new construction townhome from Benchmark Builders at The Town of Whitehall. This sought-after community has loads to offer: ChristianaCare medical offices, Lorewood Grove Elementary, playgrounds, summer beer garden, dog park, fire pits, walking trails and much more, just minutes away. 1-year-lease. Unfurnished. 3 bedroom, 2.5 bath home features a 2 car garage with opener, private driveway, LVP flooring on all floors (NO CARPET), tile baths, granite countertops in the kitchen & stainless steel kitchen appliances, balcony deck. Immediate Occupancy. General Liability Renters Insurance required. Electric Car charger added for a monthly fee. Must move in by June 1st for special rate. Tenant pays: electric, gas, water, trash & communication/cable, internet if desired. Property pays: community assessments, sewer, property taxes & exterior landscaping/grass cutting. No smoking permitted. Pets allowed at landlord's digression. Dogs: $500 deposit & an extra $50/month; Cats: $800 deposit & an extra $25/month. We require applicants to have a minimum credit score of 600 (If under 680 you need at least an 85% on time payment history) and have a monthly gross income of 2.5X rent or more.
Courtesy: Keller Williams Real Estate - Newark, (302) 738-2300
View additional infoEND UNIT with 8X8 covered stoop & open space behind. Pet friendly new construction townhome from Benchmark Builders at The Town of Whitehall. This sought-after community has loads to offer: ChristianaCare medical offices, Lorewood Grove Elementary, playgrounds, summer beer garden, dog park, fire pits, walking trails and much more, just minutes away. 1-year-lease. Unfurnished. 3 bedroom, 2.5 bath home features a 2 car garage with opener, private driveway, LVP flooring on all floors (NO CARPET), tile baths, granite countertops in the kitchen & stainless steel kitchen appliances, balcony deck. Immediate Occupancy. General Liability Renters Insurance required. Electric Car charger added for a monthly fee. Tenant pays: electric, gas, water, trash & communication/cable, internet if desired. Property pays: community assessments, sewer, property taxes & exterior landscaping/grass cutting. No smoking permitted. Pets allowed at landlord's digression. Dogs: $500 deposit & an extra $50/month; Cats: $800 deposit & an extra $25/month. We require applicants to have a minimum credit score of 600 (If under 680 you need at least an 85% on time payment history) and have a monthly gross income of 2.5X rent or more.
Courtesy: Tri-County Realty, (302) 538-5899
View additional infoBrand new everything in this charming completely renovated two-bedroom home! Super quaint with all the privacy & peace of country living but a stone's throw away from all the amenities of Milford, this rental will not be available long- apply today!
Courtesy: Coldwell Banker Premier - Rehoboth, (302) 227-5000
View additional infoHearthstone Manor- Located just outside of the City of Milford and a stone throw from the hospital. This pet friendly condo is located close to area shopping and the beach. Call today to schedule your showing!
Courtesy: Keller Williams Realty Central-Delaware, (302) 677-0020
View additional infoSecond floor 3 bedroom, 2 bath condo with elevator available. Open kitchen with lots of cabinets, stainless steel appliances and breakfast bar. Beautiful plank flooring. Balcony off the main bedroom and living room. Main bedroom has a full bath with soaking tub and walk-in shower. One car garage with opener.
Courtesy: RE/MAX Realty Group Rehoboth, (302) 227-4800
View additional infoYear round rental available starting June 5th. This 3-bedroom and 2-bath single family home is located in the community of Hearthstone Manor and close to the Bayhealth Hospital in Milford. Pet considered!
Courtesy: Select Land & Homes, LLC, (410) 708-0956
View additional infoBeautiful waterfront estate for rent! Available immediately to qualified tenant at $6000 per month until May 15, 2024.. Home is in excellent condition and furnished. Boat slip with 10,000 lb lift is available at community dock. Marvelous views of Fairlee Creek and abundant wildlife to enjoy. Convenient location within a short country drive to Historic Chestertown and Rock Hall. Call for more details!
Courtesy: Coldwell Banker Waterman Realty, (410) 643-5005
View additional infoBrand new kitchen!!! New cabinets! New quartz countertops! New appliances! New LVP flooring! Entire interior has been professionally painted. New fence being installed! Central heat and A/C. Nice corner lot with water views! Small town living. Short walk to banks, restaurants, post office, and golf course. Hardwood and ceramic floors. Easy commute on and off of 301 to Annapolis, Easton, etc.
Courtesy: Gunther-McClary Real Estate
View additional infoWaterfront rental with a boat slip! Fantastic views every season. Spring, summer & fall boat activity and calm winter vistas. Two bedrooms and two full bathrooms, as well as two half baths. The third floor can be additional sleeping space, and has a deck with a birds eye view. The main level is open living space, great for entertaining! Enjoy all meals on the deck. The best part is the fireworks view on the 4th of July. Best seats in town! Bring your boat and start enjoying the Rock Hall lifestyle. 1-year lease, rental comes fully furnished, renter responsible for utilities, pets on a case-by case basis with deposit.
Courtesy: American Dream Realty of South Jersey, (856) 299-6444
View additional infoWelcome to 12 Delaware Ave, a charming residence in the heart of Elsinboro Township. Half of the duplex is available for LEASE and offers a cozy and comfortable living space. 2 Bedroom and 1 Bath provides ample space for individuals or small family. The well-appointed kitchen is equipped with an electric range, new refrigerator, and separate dining area (overlooking the back deck). Basement has washer and dryer hook-up. Unwind on the back deck or better yet, lounge on the front porch and enjoy a touch of serenity with the view of the river at the end of the street. The landlord is responsible for oil for heat, water, sewer, lawn care and taxes. Contact me today to schedule a viewing and experience the charm of Elsinboro Township living. No Smoking permitted. This property uses a private septic system and has a capacity for a maximum of 3 people for this unit (no exceptions). All interested tenants must complete RentSpree application for TransUnion Screening.
Courtesy: EMORY HILL REAL ESTATE SERVICES INC., (302) 322-9500
View additional infoLook at this pet friendly charming water access community. Tour this 4-bedroom 2.5 bath home today. Period elegance with all the modern conveniences. Close to all major through fares. A gem of a property. Applicants must have a 625 or better credit score and good landlord reference or acceptable mortgage history and applicant/s must gross 3x the monthly rent. No smoking rental, Pet considered with months pet deposit. Approved applications must carry renters' insurance. All applicants over 18 must complete an application.
Courtesy: Cornerstone Property Management, (302) 503-6550
View additional infoNestled at 5699 Ray Rd, this enchanting property offers a serene escape from the ordinary. Recently renovated with luxurious LVP flooring and fresh paint throughout, this abode exudes warmth and comfort. Sunlight dances through every corner, illuminating the country living experience at its finest while maintaining convenient access to major highways and local amenities. Boasting 3 bedrooms and 2 baths, this home is a haven of tranquility where nature meets modern convenience seamlessly. Step inside to discover a spacious interior flooded with natural light that creates an inviting ambiance for relaxation or entertainment. The heart of the home features an open layout design that effortlessly flows from room to room, offering a seamless transition between spaces. A well-appointed kitchen beckons culinary adventures while glass doors lead out to a charming deck overlooking acres of open sky â perfect for enjoying morning coffee or evening sunsets. With little utility expenses to worry about, you can fully immerse yourself in the peaceful surroundings without any interruptions. The property also includes a practical 2-car garage for your vehicles or storage needs. Experience the allure of countryside living redefined at this picturesque retreat where every detail has been thoughtfully curated to evoke comfort. Schedule your tour today!
Courtesy: Keller Williams Realty Wilmington, (302) 299-1100
View additional infoWelcome to 6024 Lawton Avenue, Located in charming Rock Hall, MD, this waterfront single home is a shining example of how to do bay living. Pull into the driveway, make your way up the brick walk way and step inside. You will be greeted by gleaming hardwood floors, met with natural light from the large bay windows. The living room on this level offers a fireplace, there is also a main bedroom with plenty of closet space. The open layout kitchen has been outfitted with stylish granite counter tops, a breakfast bar with barstool seating, and an island with sink and dishwasher. This eat in kitchen also features andersen french doors leading to your screened in wrap around porch. The wrap around porch is the perfect place to peacefully watch the sun set over your slice of private beach. You are close enough to hear the gentle tide of the Chesapeake Bay. When you're ready for a quick bite, you are within walking or biking distance of more than a couple incredible restaurants. The huge back yard is shaded by kept mature trees and is perfect for family gatherings, or maybe a game or croquet or bag-o. Take the kayaks out for the day, go fishing from your back yard, or just put your toes in the sand and enjoy the sunshine.- It's your choice. Lawton Ave offers 3 bedrooms, 2 baths, a 1 car detached garage, and plenty of yard space. This is an unmatched opportunity that will not last long.
Courtesy: RE/MAX Executive, (443) 274-1900
View additional infoHuge totally updated kitchen, office family room, 3Brs, 2.5 Baths, storage attic and great lot backing to woods. This one is a gem!
Courtesy: Integrity Real Estate
View additional infoMove-in rancher in the water-oriented neighborhood of Kensington Courts. Main level offers a spacious owners suite with private bath and large closet and two additional bedrooms and full bath. The large, living room opens to dining area and kitchen. Finished basement with large rec room, storage room and egress to the rear yard. Convenient to RT 40, MD/DE line and downtown Chesapeake City. Enjoy local waterfront restaurants, marinas, wineries and walk/bike along the C&D canal. How may I help you?Get property information, schedule a showing or find an agent |
|||||||||||||||||||||||||||||||||||||||||||||||||||||||||||||||||
Copyright © Metropolitan Regional Information Systems, Inc.
