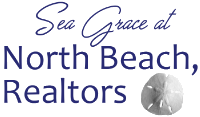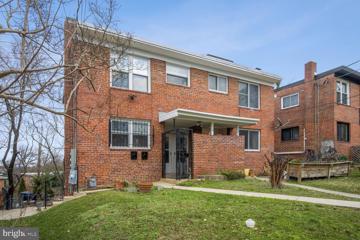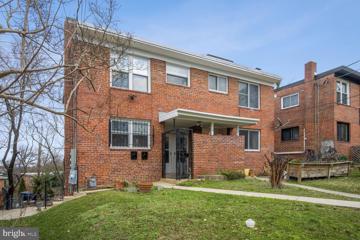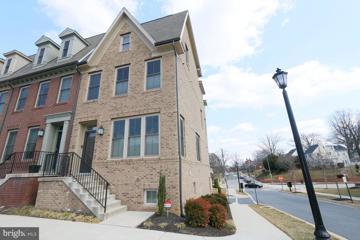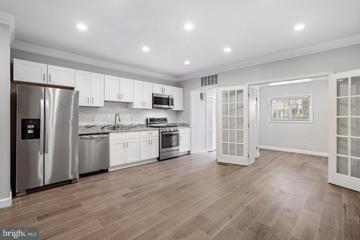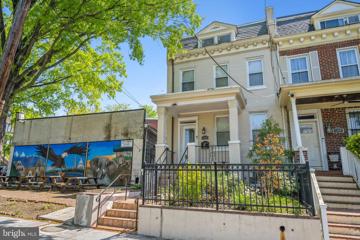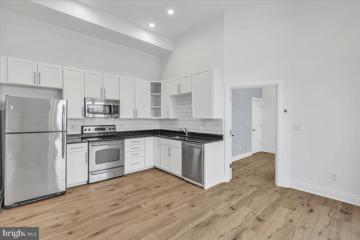 |  |
|
Washington DC Real Estate & Homes for Rent66 Properties Found
26–50 of 66 properties displayed
Courtesy: Long & Foster Real Estate, Inc., (202) 966-1400
View additional infoUse Long & Foster Application only!! $55 per adult 18 yrs or older!! utilities included except the electric! 2 years max. NO Flexibility!! must be approved by Board they meet once a month!! Above ground level!! Separate dining room!!! washer & dryer in unit additional in basement---Take the opportunity to seize your piece of DC! This sunny corner apartment is One of the Best one-bedroom buys in Petworth, (no income limitations) Welcome to The Historic" Hampshire Gardens Cooperative". (no income limitations) Pet Friendly (small dog) cats ok! ...9 Tudor Revival Styled buildings built between 1929 to 1936 retaining their charm & spaciousness from yesteryear... owner has done significant updates! These buildings take up a city block and surround a huge oval-shaped private courtyard of over 15,000 sq ft with beautiful flowering trees. flower beds, benches & picnic tables " perfect for reading, sitting, walking or jogging... " What a splendid surprise!! located in the North East section of Petworth placing you approx. within a 10-minute walk to the Fort Totten Subway & nearby amenities that "Petworth" has to offer, coffee houses, small neighborhood restaurants including Farmers Market, Walmart, Star bucks, Yes Organic, Safeway & more...Also surrounded by Row homes now selling between $700,00 to a million dollars! This Sundrenched one-bedroom above ground, 744 sq ft, apartment Updated kitchen with able cabinet space, stainless steel appliances with gas stove, formal separate dining, Moorish archways- could be your Art- filled hallway & entry to the oversized living room with the perfect niche for your home office, gorgeous original hardwood floors just refinished. Updated bath and keep your King-sized bed... there is plenty of room, 3 closets, corner unit with 11 windows... Huge assigned storage! Owner pays Coop fee includes taxes, water, heat & gas & assigned huge storage. Bike lanes to Downtown ...
Courtesy: RLAH @properties, (202) 518-8781
View additional infoThis one-of-a-kind re imagined Colonial with a separate Two Level Carriage House totaling over 4000 Sq.ft. of finished space just built at the rear of the property. Complete with a spacious upper bedroom level and full bath and a large living area with an open full kitchen along with a W/D on the main level. Located in idyllic Crestwood one of DC's most sought-after neighborhoods , directly adjacent to Rock Creek Park, the Fitzgerald Tennis Center, and with quick access to downtown via Rock Creek Parkway and 16th Street. A short trip west through the Park to Van Ness and Cleveland Park. The first floor of the main home has an open floor plan with a Gourmet Kitchen w/island, a spacious dining area and living room with a fireplace and a wall to wall glass door that leads to the gorgeous covered patio area out back overlooking the landscaped backyard area , a half bath on the main level as well . The second floor has a large primary suite with a walkin closet and three other wall closets and a spa-like bath with double vanity . There are also another two bedrooms that share the full bath in the hall on this level . Situated on the third level is an additional suite with another full bath a large cedar lined closet and other storage options built in that could be used as a another bedroom or play area or a fantastic office space. On the lower level you will find another large rec room area perfect for that huge TV viewing room with a fireplace along with a full bath and a flex room that could serve as a bedroom or office . A full laundry room completes the lower level and access to the back yard from the lower backdoor entrance . Convenient multi-car parking area out back off the private alley along with easy street parking out front. Crestwood is uniquely located, architecturally diverse, and one of DCâs best-kept secrets. Easy access to nearby Carter Barron Amphitheater, Rock Creek Park , Tennis Center and more .. The nearby Metro Bus line is less than a block away. Welcome home to Crestwood, a neighborhood rich in History like no other !
Courtesy: Compass, (301) 298-1001
View additional infoAUGUST 1 START DATE: Here is your chance to live in a stunning 2018 condo in the HEART of Petworth and everything it has to offer. This two-level home boasts an open floor plan bathed in natural light, multiple balconies, plenty of storage, engineered hardwood throughout, and indoor BIKE storage for the building. Enter through an impressive exposed-brick entryway and into the living and dining areas which open to a sleek kitchen with quartz countertops, stainless steel appliances, and gas cooking, making it perfect for the home cook. Off of the living space, you'll find a chic full bath and a sizeable bedroom perfect as a home office, guest room, exercise space, and more. After a long day, you can retreat to a private second level which features a primary bedroom with en suite bath. With a walk score of 96 and a bike score of 90, the conveniences of this location are hard to beat. Yes! Organic Market is right across the street, and all of the local hotspots on Upshur are just around the corner; enjoy acclaimed restaurants including Menya Hosaki, Timber Pizza, Cinder, and Honeymoon Chicken, and the farmer's market on Sundays is right outside your door. The Georgia Ave-Petworth METRO is just three blocks away, and other nearby notables include Hook Hall, Safeway, and all of the bars and restaurants along Georgia Avenue and 14th Street. Household income must be at least 3X the rent. Tenant pays electric, cable/internet, and renter's insurance. Security deposit is one month's rent with $350 nonrefundable pet fee. Pets on a case-by-case basis. No Smoking.
Courtesy: Keller Williams Preferred Properties
View additional infoLooking to share a home? This is it, 2 roommates needed. Furnished home with Open floor plan, shared main level which includes living room, dining room, kitchen and half bath. Second level has Front bedroom which Includes Queen size bed, dresser with smart tv, night stand and 2 closets. The back bedroom which includes a Queen size bed and two night stands and sunroom with organized closet. Home is cozy and comfortable. Call or email listing agent with all questions.
Courtesy: Coldwell Banker Realty - Washington, (202) 387-6180
View additional infoNestled in one of Washington DCâs most vibrant and rapidly evolving neighborhoods, this stunning furnished townhome offers a rare opportunity to experience contemporary urban living at its finest. Built in 2022, this 3-bedroom, 3.5-bath residence combines elegance, functionality, and modern design across its four expansive levels. Upon entering, you are greeted by an open-concept main floor that exudes sophistication. The gorgeous wood floors, sleek modern light fixtures, and upgraded luxury finishes set the tone for the entire home. The gourmet kitchen is a culinary dream, featuring state-of-the-art appliances and a spacious layout that makes entertaining a breeze. Ascending to the third level, the owner's suite and second bedroom offer serene retreats with ample closet space and access to en-suite bathrooms. The ownerâs suite is a haven of comfort, boasting a generous walk-in closet and spa-like experience perfect for unwinding after a long day. The crowning jewel of this exceptional townhome is the fourth level, a versatile space designed for both relaxation and entertainment. Here, youâll find the third bedroom and a full bath, making it ideal for guests or an in-law suite. The adjoining family room, complete with a wet bar, opens onto a private rooftop patio. This outdoor oasis is perfect for enjoying morning coffee, evening cocktails, or simply taking in the stunning views of the surrounding neighborhood. Beyond the homeâs luxurious interior, the subdivision offers garden spaces and beautiful scenery, creating a peaceful ambiance thatâs hard to find in the city. The neighborhood itself is alive with potential, as exciting projects are underway, including new restaurants, entertainment venues, parks, and housing developments. With a two-car garage adding convenience and security, this townhome truly has it all. Embrace the opportunity to live in a dynamic community while enjoying the comfort and style of a meticulously designed, home. Everything you need is in reach. 10 Minutes to Fort Totten Metro, Childrenâs Hospital, Washington Hospital, VA Hospital, The Shops at Dakota Crossing and Monroe Street Market. Just 5 Minutes to Walmart and the new Art Place Development featuring retailers, grocery and a childrenâs museum coming soon. Schedule your visit today and discover the unparalleled lifestyle that awaits you in this modern DC townhome.
Courtesy: Coldwell Banker Realty - Washington, (202) 387-6180
View additional infoThis 3-bedroom 2-bath on Petworth's Kennedy St retail corridor. Enjoy the close proximity to Metro and Georgia Ave NW! Available 5/1/23.
Courtesy: CENTURY 21 New Millennium, (202) 546-0055
View additional infoLandlord is giving 50% off first month's rent! Stunning 1-Bedroom, 2-Bath Condo in the Heart of Petworth Welcome to your dream home on Kennedy St., Northwest, nestled in the vibrant and lively Petworth neighborhood. This airy and open floor plan condo offers 1 bedroom and 2 bathrooms, perfect for those seeking a spacious and modern living space. Key Features: Open Floor Plan: A seamless blend of kitchen, living room, and dining area, designed for both comfort and style. Top Unit Privacy: Enjoy the peace and quiet of having no neighbors above or sharing common walls. Abundant Natural Light: Large windows flood the space with light, creating an airy and expansive atmosphere. Modern Kitchen: Equipped with brand new stainless steel appliances, ideal for cooking and entertaining. Convenient In-Unit Laundry: Brand new washer and dryer for your convenience. Ample Storage: A walk-in closet in the bedroom offers plenty of storage space. Scenic Views: Delight in breathtaking views of the neighborhood and lush greenery from your windows. Secure Courtyard: A small courtyard in the building provides a safe place to store bikes and other items. Neighborhood Highlights: Petworth is a lively area filled with trendy restaurants, cozy bars, and charming mom-and-pop shops. You can easily walk to nearby neighborhoods such as Mount Pleasant, Columbia Heights, Bloomingdale, and Shaw, each offering unique attractions and amenities. Schedule a viewing today and experienc the best of city living in this stunning condo! All request through ShowingTime.
Courtesy: Home Source Real Estate Solutions
View additional infoGreat Location and only 5 minutes from the Petworth Metro. This unit is on the main level . All utilities included in this 1 bedroom, 1 bath townhome in secure building. Has eat in kitchen, hardwood floors, patio, Central air and washer and dryer. Close to shopping, restaurants, the soldiers home, Catholic University, Trinity Christian College , Howard University, Washington Hospital Center, The VA Hospital and Children Hospital. Ideally suited for (1) one or two (2) occupants.
Courtesy: LPT Realty, LLC, 8773662213
View additional infoPerfect condition 16th St Heights rowhome. 6 bedrooms over four levels. 1st Floor: kitchen, living room, dining room, half bath. Second floor: 3 bed, 1 bath, washer/dryer. Attic: 1 bed, 1 bath. Basement: studio apartment, kitchen, and washer/dryer. Landscaped rear yard with parking. Beautiful front porch.
Courtesy: EXP Realty, LLC, 8333357433
View additional infoThis charming 1-bedroom, 1-bathroom unit in the heart of Petworth, Washington D.C., becomes available starting May 20th. Boasting modern amenities, including an in-unit stacked washer and dryer, this cozy space ensures convenience and comfort. Tenants are responsible for electricity and cable expenses, while water and gas are covered. The building offers elevator access for enhanced mobility, with parking options including one garage space for $250 per month and street parking as an alternative. Applicants must demonstrate an income of at least 3 times the monthly rent, with a $35.00 application fee. Small pets are welcome with a $200.00 pet deposit and an additional $50.00 per month. A move-in fee of $500.00 completes the requirements for securing this inviting unit. Undergraduate students require a cosigner. Petworth, Washington D.C., is a culinary haven, offering a diverse range of dining experiences. From the inventive wood-fired pizzas at Timber Pizza Company to the classic American comfort food at Slim's Diner, there's something to tantalize every taste bud. Letena Ethiopian Restaurant invites patrons to savor flavorful dishes in a welcoming ambiance, while Himitsu offers a trendy spot for Japanese-inspired small plates and cocktails, perfect for a night out with friends. For outdoor enthusiasts, Petworth Park provides expansive green spaces, walking paths, and a playground for serene relaxation, while nearby Rock Creek Park offers hiking trails and picnic areas. Whether you're in search of culinary delights or natural retreats, Petworth caters to a range of tastes and interests. Residents of 738 Longfellow St NW, Washington D.C., benefit from convenient transportation options. The Fort Totten Metro Station, situated approximately 1.5 miles away, grants access to the city's extensive metro system, facilitating easy travel to downtown areas and beyond. Additionally, bus stops located just a short 2-minute walk from the residence offer further accessibility, enabling residents to efficiently navigate the city via public transit. Whether opting for the metro or bus, residents enjoy seamless connectivity to various destinations throughout Washington D.C.
Courtesy: Long & Foster Real Estate, Inc.
View additional infoEnjoy the charm and coziness of this beautiful building situated in sought after Petworth. This generously sized 2 bed, 1.5 baths offers wood flooring throughout, a fantastic updated open kitchen with stainless-steel appliances (including a gas range), quartz counters, plenty of cabinet space and a breakfast bar for more casual dining. Combined Living/Dining with enough space for a table. Plenty of natural light and washer and dryer in the unit!!! This building also offers secure bike storage and a gym. The Cassandra is a secured building minutes from all that Petworth has to offer including an urban feel in green surroundings, tons of lively of bars, restaurants, coffee shops, and parks. Close to public transportation schools/universities, retail, Rock Creek park. Walkable Neighborhood. Tenant pays all utilities except water.
Courtesy: EXP Realty, LLC, (866) 825-7169
View additional infoWIFI INCLUDED. Your Home Search Stops HERE! This spacious fully renovated top to bottom 2 bedroom 1 bathroom apartment in the HOT Brookland neighborhood will not last. The developers did not spare a dime on this luxury property from the Hardwood floors throughout the common areas, to the updated kitchen equipped with stainless steel appliances. The family room flows into the kitchen area and onto the full bathroom equipped with a soaking tub which is perfect after a long day. There is also a Washer & Dryer on the premises. The impressive backyard provides PRIVATE OFF-STREET PARKING in the back as well as an impressive yard which is great for back-yard BBQ's and entertaining guests year-round. If you love gardening, this is the perfect home for you with plenty of gardening space in the front, side, and backyard. Did I mention, this property is perfectly located in a transportation oasis with 3 Metro Stations within walking distance (Brookland/Petworth/Ft Totten Metro Stations). With dedicated Bike Lanes, you can get to Catholic University in less than 5 minutes and a 20 minute ride to Adams Morgan, Dupont Circle, Foggy Bottom / GWU, Downtown DC, National Mall, Howard University, Shaw, NoMa, Cleveland Park, Woodley Park, and So Much More! Available 06/01/2024 We love our pets and are Pet Friendly (Case by Case basis) Available Now, 12 Month Lease Minimum. WIFI INCLUDED. This property will not last, schedule your private tour today!
Courtesy: Keller Williams Preferred Properties
View additional infoVouchers accepted. 1 unit available in a 4 unit building. Great location in NW. Nice brisk walk to Metro or short walk to bus-stop. Walkscore is 94! Beautifully renovated1 bedroom plus den or back patio. 1st floor unit. Front and rear entrance. Private parking pad in back and street parking in front. Ample storage and natural lighting. Central a/c and forced air heating as well. Building front door secure. Exterior lighting. Fenced yard.
Courtesy: Keller Williams Capital Properties
View additional infoWelcome to 1348 Nicholson Street in the heart of NW vibrants 16th heights Subdivision! This charming 1bed, 1 bath rental has a delightful Den/porch, perfect for a 2nd room or office with access to the back yard for enjoying those warm summer evenings. Conveniently located just minutes away from Petworth/Georgia Ave and many shops and restaurants including Walmart and Safeway. This residence offers both convenience and comfort. Don't miss out on your opportunity to make this your home sweet home. (Vouchers Welcomed)!
Courtesy: Compass, (301) 298-1001
View additional info(flexible start date) This meticulously cared-for and redesigned home seamlessly blends modern finishes with historic DC charm and includes OFF-STREET PARKING. As you step through the inviting entryway, you're greeted by a grand staircase which sets the tone for the elegance throughout. The main floor features a formal living room with a cozy wood-burning fireplace, a dining room adorned with designer wallpaper, and a sleek kitchen boasting quartz countertops and stainless steel appliances. Adjacent to the dining room, a sunroom offers the perfect spot for a home office or breakfast nook with a convenient half bath to complete this level. The second floor offers flexible living space with four bedrooms, or three plus an en suite primary âbonusâ room ideal for a home office, library, or nursery. The primary suite includes a custom walk-in closet with a convenience in-closet washer/dryer and a luxurious bathroom with dual vanities and a towel warmer for those chilly mornings. On the third floor, you'll find two more bedrooms and a full bath making it perfect for overnight guests, play area, offices, or exercise space. One of these bedrooms includes a bonus kitchenette, (can be removed upon tenant's request and signed lease). The unfinished basement provides ample storage and houses a second washer/dryer. Outside, enjoy the charming front porch for evening relaxation or the perfectly manicured backyard designed with love by the owner. 12 MONTH LEASE MINIMUM, longer preferred. Start date is flexible - please inquire. Tenant pays all utilities plus cable/internet and renter's insurance. Landscaping/lawn maintenance is included in the rent. Security deposit is one month's rent. $1,000 nonrefundable pet fee (if applicable). Pets on a case-by-case basis. Gross household income must be no less than 3X the monthly rent. All tenants 18+ years must submit an application. NO SMOKING
Courtesy: DC Urban Living, LLC., (202) 670-0185
View additional infoWelcome to your new home in the charming Fort Totten neighborhood! This beautiful house has been newly renovated to feature three bedrooms and two full bathrooms, along with off-street parking. With gleaming hardwood floors and sun-filled rooms, you'll love coming home every day. The finished basement is complete with a full bathroom and utility room, complete with a washer and dryer. Plus, enjoy the spacious backyard - perfect for entertaining or relaxing. Don't miss out on the opportunity to call this lovely house your new home!
Courtesy: Compass, (202) 386-6330
View additional infoWelcome to 422 Randolph St NW. This 4 Bed/1.5 bath is located in the heart of Petworth! Full of natural sunlight with original hardwood floors and recently added recessed lighting & ceiling fans. Recently renovated kitchen, half bath and upper level full bath. Ample backyard space with a parking pad for one car plus a spacious porch in the front. 9-min walk from Petworth-Georgia Ave Metro (Green/Yellow Line), 8-min walk from Safeway & Yes! Organic Market. Plus walking distance from many restaurants, shops and parks. Tenant pays all utilities. Pets accepted on case by case basis.
Courtesy: Houwzer, LLC, (202) 866-8787
View additional infoEnjoy carefree living in this newly renovated condominium nestled in the heart of Columbia Heights! This beautiful home features an open living space with 3 beds and 2 baths! The finishes are top-notch including LED recessed lighting, hardwood flooring, crown molding, and stunning light fixtures throughout. The chef's corner is super bright and has a huge center island with a waterfall edge, quartz countertops, stainless steel appliances, a range hood, soft-close white cabinetry, a subway tile backsplash, and a breakfast bar with seating for 4. The primary bedroom is flooded with natural light streaming through the glass door and shows off a generously sized closet and luxurious dedicated bath with dual sink vanity and a shower. Off the kitchen, there is a short hallway that leads to the other bedroom area of the home which features 2 lovely and well-lit bedrooms sharing a full hallway bath with tub. If that's not enough, the location makes this the perfect choice! With close proximity to public transport, restaurants, and shops including Little Cocos, Salt n Pepper Grill, Pho Viet, Safeway, Yes Organic Market, DC USA Shopping Mall, and many more, this is the place to be! It's just minutes to the GA Ave/Petworth metro (Green/Yellow line) and a mile drive to the heart of Rock Creek Park! Call this home yours, today! Book your appointment!
Courtesy: Compass, (301) 298-1001
View additional infoWelcome to this charming two-level 3-bedroom, 1-bathroom home located in the beautiful Brookland neighborhood. As you enter, original hardwood flooring on the top level creates a warm and inviting atmosphere. The bedrooms provides a comfortable retreat with plenty of natural light and ample closet space, offering flexibility for use as a home office. The tastefully designed bathroom offers convenience for the household. Descending to the lower level, onto the ceramic tile flooring, you are greeted with an equipped kitchen boasting a gas stove, perfect for creating culinary delights, entertaining friends and family. Off the kitchen, you will find the washer/dryer. As you pass the kitchen, you will be greeted with an generous size light filled family/dining room space, provides direct access to the lovely backyard, offering serene outdoor space for relaxation and recreation. The location offers easy access to downtown DC, nearby hospitals, schools, universities and various amenities, ensuring convenience for daily errands and leisure activities. Heating and A/C units are installed throughout the home. Don't miss the opportunity to make this refined space your new home! Rental Criteria: Applicants must have a total household gross monthly income that is equal to or greater than 2.5x the monthly rent. Vouchers are welcome and income requirements do not apply to vouchers.
Courtesy: Compass, (301) 298-1001
View additional infoWelcome to this charming 1-bedroom, 1-bathroom home located in the beautiful Brookland neighborhood. This cozy space features original hardwood flooring throughout, creating a warm and inviting atmosphere. The bedroom provides a comfortable retreat with plenty of natural light and ample closet space, while the tastefully designed bathroom offers convenience for the household. This equipped kitchen boasts a gas stainless steel stove, perfect for creating culinary delights, entertaining friends and family. Outside, the property features a lovely yard, providing a serene outdoor space for relaxation and recreation. The location offers easy access to downtown DC, nearby hospitals, schools, universities and many more amenities, ensuring convenience for daily errands and leisure activities. Heating and A/C units are installed throughout the home. No laundry in the unit. Don't miss the opportunity to make this refined space your new home! Rental Criteria: Applicants must have a total household gross monthly income that is equal to or greater than 2.5x the monthly rent. Vouchers are welcome and income requirements do not apply to vouchers.
Courtesy: KL Associates, Inc., 2024877253
View additional infoThis stunning four level 3 bedroom 4.5 bath end unit townhome is located in the Takoma DC neighborhood convenient to both the Fort Totten and Takoma Metro Stations. The sun light filled main floor features an open floor plan living /dining / kitchen and the powder room with hardwood flooring throughout. The gourmet kitchen features modern shaker style cabinetry, stone countertops, stylish pendant lights, plus stainless steel appliances that include a cooktop, double wall oven, dishwasher and microwave. Additionally, there is a built in work space within the kitchen and access to a private deck. The second floor features a laundry room with a full size washer and dryer, two bedrooms each with a private en-suite bath, wall-to-wall carpeting, and spacious walk-in closets. The third floor includes an open living area, a 3rd bedroom, and a full bath and access to a large private roof deck. The living area features a wet bar, a double-sided gas fireplace that can also be accessed on the rooftop deck. There is an additional carpeted living area at the lower level, a full bath, as well as attached garage parking. Storage space is plentiful in this home. Bonus features include a security system and a built in speaker system. Enjoy dining and shopping at the nearby Wal-Mart, the Takoma Farmer's Market, Brightwood and Takoma dining the area has to offer. Tenant is responsible for gas, electric and water.
Courtesy: KW Metro Center, (703) 224-6000
View additional infoThe Best of Uptown - Fully renovated condo's 1 full bedroom/ 2nd bedroom is Den or small a guest room /2 full baths in each unit. Private entrance; Free on street parking. Off street private parking for a fee. Owner prefers no pets but open to pets with a fee. Beautiful new hardwood floors, updated kitchen and baths, stainless steel appliances, granite counter-tops and in unit washer/dryer. This unit is a commuters dream! Priced to lease! Come see for yourself! If you have any additional questions please reach out to the listing agent!
Courtesy: Long & Foster Real Estate, Inc., (202) 966-1400
View additional infoSemi-detached home available for rent now, under one mile from Petworth metro on a one-way street. Home has 3 finished levels, enter home to an inviting living room, followed by dining area and large kitchen with den off kitchen, half bath and laundry all on main level. Upstairs has an ownerâs suite with shower, middle room is large with a closet, but no windows, third room faces souths with great light, hallway full bath completes the upstairs. The basement is set up as an in-law suite with an open area for family room, back room with shower is great for guests or working from home. Very nice front porch and some space in the back of the house. Great location and well-maintained home ready to welcome you. Pets considered case by case.
Courtesy: Long & Foster Real Estate, Inc.
View additional infoWelcome to this bright, detached colonial with gorgeous hardwood floors, a spacious living room with a wood-burning fireplace, bonus den off of living room, formal dining room, and a new kitchen as of 2021 which features a latest gas range with an air fry function! The upper floor boasts a primary bedroom suite with its own bathroom and large closets, & recessed lighting, along with 2 additional well-size bedrooms. The lower floor is a large finished basement with a half-bath, washer/dryer & walkout to a large rear yard, garden, patio & deck. A brief walk to the Carter Baron Amphitheater, the home is nestled quietly off of 16th street and is a straight-shot to downtown DC! Off street parking for 1 car in driveway (street pkg. is generally easy here as well). No pets. Vouchers welcome but owner requires a full month's security deposit as well as enough income to pay all utilities and maintain the house while occupying it.
Courtesy: Keller Williams Capital Properties
View additional infoSpacious and Open Plan 2 bed/2 bath top floor unit ideally located just off Georgia Ave NW. Features include high ceilings and over sized south facing windows that allow sunlight to flood in. Fresh paint, new floor and updated kitchen, walk-in closet, in unit washer-dryer. Easy to park on the street. The pictures couldn't capture the true beauty of place, please see in person. Walk to grocery, seasonal farmers market, restaurants and neighborhood pubs and coffee shops. This dynamic NW DC neighborhood has it all!
26–50 of 66 properties displayed
How may I help you?Get property information, schedule a showing or find an agent |
|||||||||||||||||||||||||||||||||||||||||||||||||||||||||||||||||
Copyright © Metropolitan Regional Information Systems, Inc.
