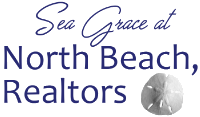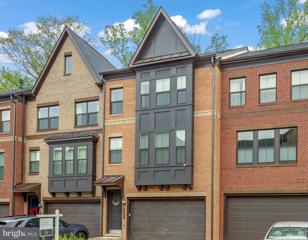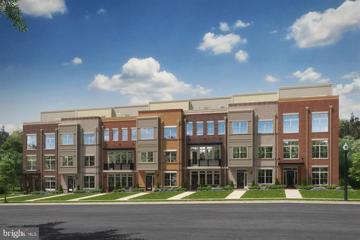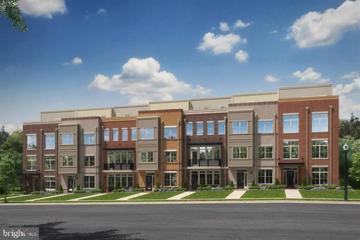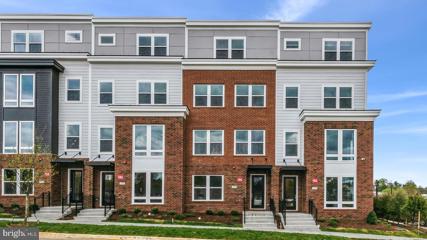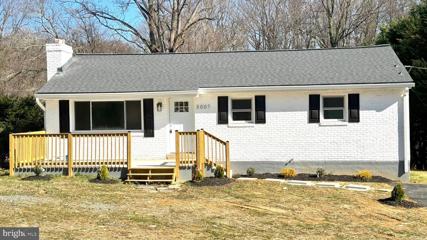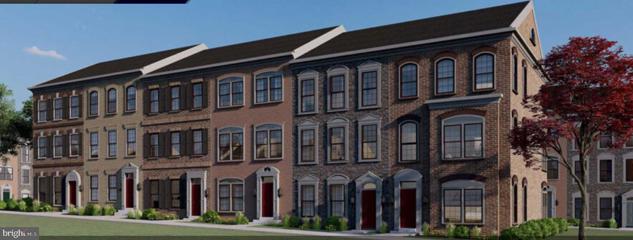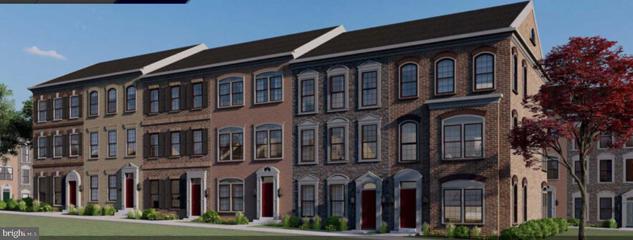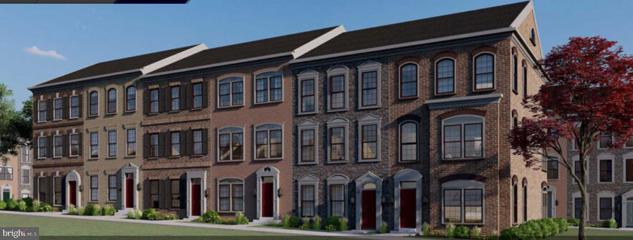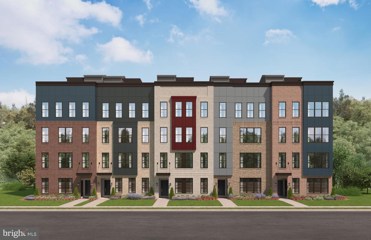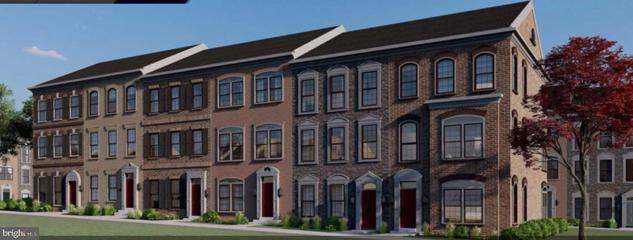 |  |
|
Fairfax VA Real Estate & Homes for Sale91 Properties Found
76–91 of 91 properties displayed
$1,049,9003803 Rainier Drive Fairfax, VA 22033
Courtesy: Redfin Corporation
View additional info** PRICE JUST REDUCED - MOTIVATED SELLERS ** Stunning Four-Story Townhouse with Rooftop Terrace - part of the OAKTON HS pyramid! Step into luxury living with this gorgeous modern townhouse, just 2 years young, nestled in the highly sought-after Pender Oaks community. This home boasts 3 bedrooms, 2 full baths, 3 half baths, with living space flooded with natural light and brimming with charm in its open floor plan design. The main level sets the stage for elegant living with hardwood flooring throughout. The dining room and living room exude modern sophistication while the sunroom offers a serene retreat with easy access to the deck, perfect for enjoying your morning coffee or entertaining guests. Prepare culinary delights in the gourmet kitchen, complete with quartz countertops, stainless steel appliances, built-in microwave, oversized island, 2 pantries, ample cabinet space, stylish light fixtures, and recessed lighting. Upstairs, the owner's suite provides a luxurious sanctuary with easy access to a private balcony, an ensuite walk-in shower featuring a frameless glass door and built-in shower bench. Two additional bedrooms, a full bathroom, and a convenient laundry room complete the upper level. The pièce de résistance awaits atop the fourth floor - a private rooftop terrace offering breathtaking views of the surrounding trees. Whether you're hosting al fresco dinner parties or simply unwinding under the stars, this outdoor oasis is sure to impress. Included on this level is another half bath. The lower level beckons relaxation and entertainment with a large walkout finished basement, a half bath, and a recreation room offering seamless access to the patio and yard. Parking is a breeze with a 2-car garage and driveway (completely painted and epoxied floor). Amazing community amenities include outdoor pool, playground, and community green area. Close to Harris Teeter and other shops and restaurants in Pender Shopping Mall. Nearby Navy, Franklin, & Oakton Pyramid. Don't miss the opportunity to make this exquisite townhouse your new home sweet home! $1,169,9903729-A- Mayors Way Fairfax, VA 22030
Courtesy: RE/MAX Gateway, (703) 652-5777
View additional infoEnd-unit Johnston Grand Urban 4-level townhome - estimated delivery January 2025. Experience living with the feel of a luxury single-family home in the heart of Fairfax City. Enjoy the convenience of just being steps away from shopping, dining and on-site future retail. With this floorplan offering up to 5 bedrooms (entry level bedroom option), this home features soaring ceilings, oversized windows, and a large family room adjoining the kitchen and dinette area. The spacious gourmet kitchen has an abundance of cabinetry, built-in pantry, a huge center island, stainless steel GE appliances, farmhouse sink, designer faucet and cusion-close cabinets. An entertainers dream with a covered sky lanai to enjoy all year round for additional entertaining or outdoor dining (optional outdoor fireplace). Upstairs, the amenities continue with 3 spacious bedrooms, linen closet and laundry room. The Owner's Suite has an en-suite bath with quartz counters, luxury shower and 2 sizable walk-in closets. Fourth-level has a large loft/recreation room, full bedroom with a walk-in closet, en-suite bath with standing shower and a large private walk-out rooftop terrace. Plenty of space for family, friends and working from home! Call and schedule your appointment today! $1,064,9903727-A- Mayors Way Fairfax, VA 22030
Courtesy: RE/MAX Gateway, (703) 652-5777
View additional infoLavish 4-level townhome - experience living with the feel of a luxury single family home in the heart of Fairfax City. Enjoy the convenience of being jus steps away from shopping, dining, and on-site future retail. With floorplan offerings for up to 5 bedrooms (1st floor bedroom option), this home features soaring ceilings, and a large family room open to the kitchen and dinette area. Enjoy your spacious, gourmet kitchen which includes a huge center island, GE appliances, farmhouse sink, designer faucet, cushion-close cabinets, backsplash and vented hood. An entertainers dream with glass doors opening to the large, covered sky lanai to enjoy year-round (optional outdoor fireplace). Upstairs the amenities continue with spacious bedrooms, linen closet, and bedroom level laundry room. The Owner's suite features an en-suite bath with luxury shower, quartz counters, designer tile and large walk-in closet. Fourth-level features an open loft room, full bedroom with walk-in closet and en-suite bath, and private walk-out rooftop terrace. Call and schedule your appointment today! $949,9903597 Aster Street Fairfax, VA 22030
Courtesy: DRB Group Realty, LLC, (240) 457-9391
View additional infoBeautifully designed 4-level Cary townhome boasting over 2,600 Sq. Ft. of living space and a 2 car rear-load garage. As you step inside, youâre welcomed by a spacious foyer that opens to a den and a convenient lower-level powder room. Ascend the oak stairs to the main living space, where youâll find the centrally located gourmet kitchen featuring stainless steel appliances, a pantry, upgraded cabinetry, quartz countertops, and a spacious island. The kitchen seamlessly opens to the dining room and the family room, which offers direct access to the rear deck. Continue to the third floor to find a retreat in the primary suite, offering a spacious walk-in closet and a private bathroom featuring a dual sink vanity with quartz countertops and a walk-in shower. Two additional bedrooms, a hall bathroom with quartz countertops, and a conveniently located laundry room complete the third level. The fourth level features a bedroom, full bathroom, and a spacious loft that opens to a large rooftop terrace, providing an ideal space for outdoor living. Located near the intersection of Route 123 and Route 50, this new construction home offers convenience and luxury in a prime location. $1,295,0003556 Sutton Heights Circle Fairfax, VA 22031
Courtesy: Long & Foster Real Estate, Inc., (703) 790-1990
View additional infoTerrific new price for a Fantastic brand new Townhouse built by EYA with gorgeous views to a private Golf course from every room!! Great opportunity to live in this new community with easy access to public transportation, shops and highways. This delightful 4-level townhouse has over 3000 Sq/ Ft of space with open views to the front and Golf course views to the back. The ENTRY LEVEL features a two-car garage, a recreation room with glass doors open to the backyard, a half bath, and a storage closet. The FIRST LEVEL features a big open space that has a living , dining, and family room with a deck, a powder room; all open to a lovely white kitchen with a center island, quartz counter tops and stainless steel appliances. The SECOND LEVEL features a spacious primary suite with a deck backing to the golf course, two spacious custom walk-in closets with organizers, and a luxurious bathroom. Additional 2nd & 3rd bedrooms sharing a full bathroom. The THIRD LEVEL features a sitting room with glass doors to the roof terrace overlooking the golf course, a 4th bedroom, and a full bathroom. Window blinds are already installed!! This special townhouse feels truly like a single family and is ready to move into! $1,069,0004026 Poplar Street Fairfax, VA 22030
Courtesy: RE/MAX One Solutions
View additional infoBeautiful Home in highly coveted Fairfax City, driveway parking for 3+ cars, walking trails, park, dog park, with easy access to 66, Metro, Wegmans, Drug stores, Costco, Home Depot, Lowes, Walmart, ALDI, Lidl Fair Oaks Mall Area, and the great Fairfax city restaurants and shops, and more all within 5-15 minutes. This home offers custom millwork and crown molding and beautiful oak hardwood floors throughout. Welcoming entry area with closet leads to spacious living room that opens to the dining room, casual or formal your choice, with hand crafted built in display/entertaining cabinet, perfect for all those gatherings yet to come. Then step into the light filled family room with skylights, bay window, and French doors to deck. Beautiful kitchen remodeled in 2019, features a large eat-in area, buffet cabinet, full height elegant white cabinets, granite , S/S appliances. Main floor features oversize bedroom, or remote office, and full bath. Upstairs, features 5 bedrooms and 2 full baths. Primary BR is just a dream with THREE closets, full ensuite with jetted tub, separate shower, millwork, and skylight. Upstairs laundry, W&D convey, is in BR 2, BR 3 & 4 are generous size and BR 5 would be a great nursery, office or... The upstairs shared bathroom has skylight, glass shower door and granite. The basement is a fully renovated open space with entertaining area, bar fridge, classic white cabinets, granite, recess lighting, storage closets, oversize utility room with additional W&D, they convey. Great windows for natural light and French door to walk-up to backyard. Completely renovated full bath. From the kitchen and family room you walk out to the amazing oversize covered outdoor living area deck with skylights, ceiling fans, bar area, refrigerator conveys, grill area has natural gas line connection so no more tanks! Then step down into the breathtaking backyard with lush landscaping, trees, roses, fenced yard, and stone paved walk that goes from back to front yard with ease on both sides. Bonus of two "stick-built" buildings with great access, power, windows, can we say workshop, mancave or she-shed or the essential life storage areas! Tucked in beside the deck is the "automatic whole house" 20,000-watt natural gas generator that runs house and HVAC! Next power outage, because it will happen, you will be covered. Owners replaced the main water line from street into home 2018. Owners have also conveniently installed an electric car charger. Open House: Sunday, 7/7 1:00-4:00PM
Courtesy: Keller Williams Realty, (703) 669-0099
View additional infoBuyer lost financing, back on market! Come see this charming condo located in a prime location - right in the heart of Fairfax - just a stone's throw to the Vienna/Fairfax-GMU Metro station - and near so much dining and shopping. Highlights include updated flooring and bathroom, fresh paint, a lush garden patio, not to mention close proximity to the private community pool! This would make a great home or rental property, at this price it won't be around long. Even better, the condo fee includes heating and cooling of the home, which is one less thing to worry about! Contact the listing agent today for your private tour. $1,365,0003558 Sutton Heights Circle Fairfax, VA 22031
Courtesy: UnionPlus Realty, Inc.
View additional infoPrice reduced! 4 level ELEVATOR!! Brand New EYA 4 level ELEVATOR contemporary style townhouse. Never lived in. Fabulous views!! Overlooking the Army/Navy Country Club Golf Course. 4 finished levels. Front loading TWO car garage plus private driveway parking. A walkout lower-level recreation room that opens to a stone patio. Open space design living, dining, kitchen, family room plus large deck on the main level. Upper lever has three bedrooms and two full bathrooms. On the 4th level there is a large loft area, a bedroom/full bath, and a roof top terrace with gorgeous views of the golf course. Just a few miles from the Vienna Metro, 495, 66, Tysons Corner, the Mosaic District and Fairfax Inova Hospital. Owner is an agent. $789,9003007 Fairhill Road Fairfax, VA 22031
Courtesy: EXP Realty, LLC, 8333357433
View additional infoWelcome to the fully remodeled, well equipped 4-bedroom 3 bathroom home located at 3007 Fairhill Rd. This turn-key home is located on a large, flat lot at the end of a dead-end street. This location offers superb privacy and convenience to the Mosaic District. Gourmet kitchen, quartz counter tops, stainless steel appliances, new hardwood floors throughout as well as over 1000 square feet of additional living space in the fully finished basement are just some of the highlights! The expansive lot provides ample space for outdoor activities, gardening, as well as future expansion possibilities. Situated in the sought-after Fairfax community, this residence offers the perfect blend of tranquility and accessibility. Take advantage of the nearby amenities, schools, and parks while enjoying the peace and privacy that this generous lot provides. $2,350,0003824 Chantal Lane Fairfax, VA 22031
Courtesy: Keller Williams Realty
View additional infoMeet the builder while time to still customize! Nearing Completion. Reel Homes presents an exquisite home nestled in the highly sought-after Mantua Subdivision. This residence, adorned with a Three-Car Garage, graces a pristine 0.60-acre Lot. Discover the Main Level Spacious En-Suite Bedroom accompanied by an additional 5 Bedrooms Upstairs for unparalleled comfort. The Kitchen, a Chef's Dream, features a 6-Burner Wolf Range, a 42-inch Sub Zero Refrigerator, and a Bosche Dishwasher set amidst Custom Cabinets. Custom ceiling work adorns the entire Main Level, harmonizing with the wide beautiful Hardwood Floors. Elevator Ready! Step onto a spacious Front Porch or enjoy the Mudroom with Cubbies, Drawers, Custom Tile, and a separate Half Bath. The Main Level Study/Office, (2 Home Offices Optional), seamlessly connects to the Family Room boasting a Fireplace. The Lower Level beckons with a generous Recreation Room, Bedroom with a Full Bath, and a Media Room. Pella Exterior Clad Windows and Doors add detailed finishes. The backyard, complete with a Deck, offers ample space for a Pool or Sport Court. A Commuter's Dream. Within one mile of Pickett Road shopping center, Trader Joe's, Lifetime Fitness, and Cinema Arts Movie Theater. Conveniently close to Vienna metro station and Mosaic shopping center, with Fairfax Hospital in proximity. Woodson High School and Mantua Elementary. Inquire today about customizing to make this your dream home. $1,525,00012505 Chronical Drive Fairfax, VA 22030
Courtesy: Coldwell Banker Realty, (703) 471-7220
View additional infoMotivated Priced to Sell! Big Price Drop! A rare opportunity to own 5+ acres with lots of nature in the heart of it all!! Bring your horses, chickens and more! Don't Miss this Stunning Custom Built Retreat in an Amazing Location!! Gorgeous Private Oasis on 5.08 Acres in the Highly Desirable Heart of Fairfax County!! This Home has it ALL! 5BR/3BA Over 4222 SQFT of Living space on 2 Levels, Beautiful Newly Renovated Heated Pool, 4 Spacious Horse Stalls, Tack Room, Freshly Painted White Fencing around the entire property and the list goes on! Move In Ready or make it your own, 5.08 Acres with no HOA, rebuild, FFX County Master Plan and Plat available. This home has been meticulously maintained and updated. Brand New HVAC (2020), New Roof (2019), Appliance and Hot Water Heater less then 10 years, new Flooring, Freshly Painted, Remodeled Bathroom in the lower level (2022). Enjoy a cozy fire in either one of two Family rooms, one on each level. Horse Stalls do have running water and electricity. Commuterâs dream, minutes from I-66, Fair Oaks, FFX County PKWY. Home is an Absolute Gem!! Call for details! $869,9903 Fair Lakes Court Fairfax, VA 22033
Courtesy: Pearson Smith Realty, LLC, listinginquires@pearsonsmithrealty.com
View additional infoThe Enclave at Fair Lakes seamlessly blends contemporary living and luxury to create a premier townhouse community that is exactly what youâà à ve been looking for in Fair Lakes. The Enclave community is located in the heart of this highly desired location, minutes from vibrant shopping and dining areas at Fair Lakes Shopping Center, Fairfax Corner and the Fair Oaks Mall. With close proximity to commuter routes (Route 66 & Route 50), and only 20 minutes from Dulles Airport, The Enclave residents enjoy privacy and comfort at home without having to sacrifice connection to the destinations and adventures around us. $899,9902 Fair Lakes Court Fairfax, VA 22033
Courtesy: Pearson Smith Realty, LLC, listinginquires@pearsonsmithrealty.com
View additional infoThe Enclave at Fair Lakes seamlessly blends contemporary living and luxury to create a premier townhouse community that is exactly what youâ ve been looking for in Fair Lakes. The Enclave community is located in the heart of this highly desired location, minutes from vibrant shopping and dining areas at Fair Lakes Shopping Center, Fairfax Corner and the Fair Oaks Mall. With close proximity to commuter routes (Route 66 & Route 50), and only 20 minutes from Dulles Airport, The Enclave residents enjoy privacy and comfort at home without having to sacrifice connection to the destinations and adventures around us. $904,9901 Fair Lakes Court Fairfax, VA 22033
Courtesy: Pearson Smith Realty, LLC, listinginquires@pearsonsmithrealty.com
View additional infoThe Enclave at Fair Lakes seamlessly blends contemporary living and luxury to create a premier townhouse community that is exactly what youâve been looking for in Fair Lakes. The Enclave community is located in the heart of this highly desired location, minutes from vibrant shopping and dining areas at Fair Lakes Shopping Center, Fairfax Corner and the Fair Oaks Mall. With close proximity to commuter routes (Route 66 & Route 50), and only 20 minutes from Dulles Airport, The Enclave residents enjoy privacy and comfort at home without having to sacrifice connection to the destinations and adventures around us. $652,490Legato Road Fairfax, VA 22033
Courtesy: SM Brokerage, LLC
View additional infoWelcome to The Julianne. This new Stanley Martin 3-bedroom, upper-level garage condo with 2 levels and covered balcony is a true gem. The open-architecture design of the Julianne is impressive. When you enter the main level, the expansive kitchen, dining, and living room areas open-up to each other to provide a continuous view from the front of the condo to the back, which is helpful whether you're hosting an intimate dinner party or a larger gathering. Upgrade to a gourmet kitchen, and you'll be ready for anything. A covered balcony off the living room gives you even more space for entertaining. Make your way upstairs and you'll find 3 bedrooms, including a spacious owner's suite that feels like your own private retreat. Expand your living and entertaining space with the optional rooftop terrace! Fantastic location. Walk to shops and restaurants at Fair Oaks Mall and Fairfax Corner. **THIS IS A TO BE BUILT LISTING. PHOTOS ARE OF A SIMILAR HOME.** We are currently following CDC and State guidelines regarding COVID-19. $859,990Fair Lakes Court Fairfax, VA 22033
Courtesy: Pearson Smith Realty, LLC, listinginquires@pearsonsmithrealty.com
View additional infoThe Enclave at Fair Lakes seamlessly blends contemporary living and luxury to create a premier townhouse community that is exactly what youâ ve been looking for in Fair Lakes. The Enclave community is located in the heart of this highly desired location, minutes from vibrant shopping and dining areas at Fair Lakes Shopping Center, Fairfax Corner and the Fair Oaks Mall. With close proximity to commuter routes (Route 66 & Route 50), and only 20 minutes from Dulles Airport, The Enclave residents enjoy privacy and comfort at home without having to sacrifice connection to the destinations and adventures around us. Dogwood floor plan base price
76–91 of 91 properties displayed
How may I help you?Get property information, schedule a showing or find an agent |
|||||||||||||||||||||||||||||||||||||||||||||||||||||||||||||||||
Copyright © Metropolitan Regional Information Systems, Inc.
