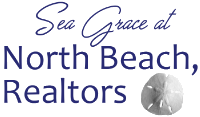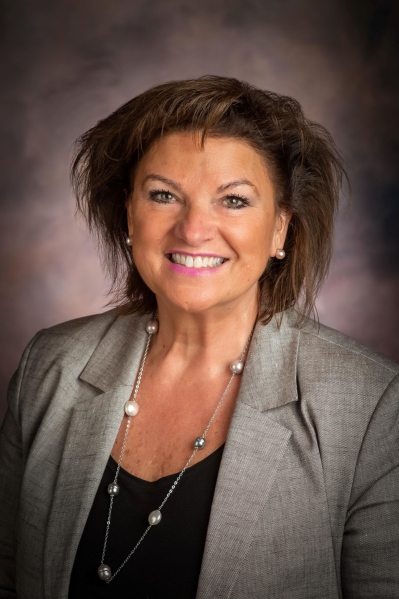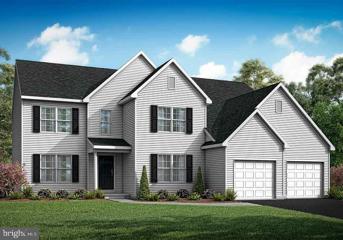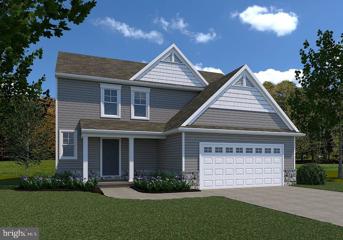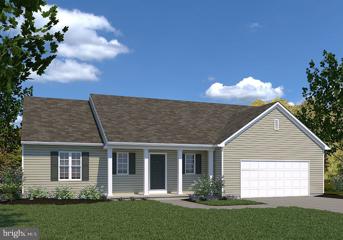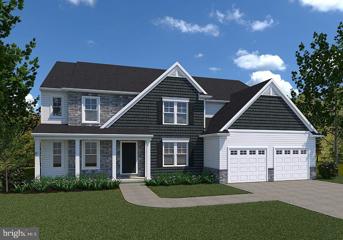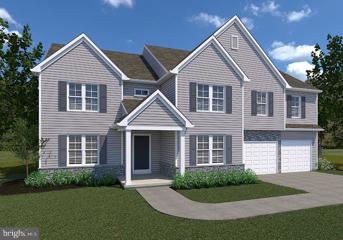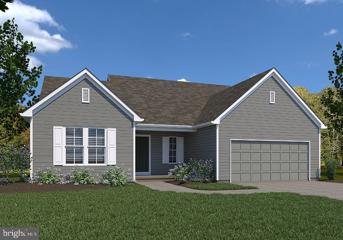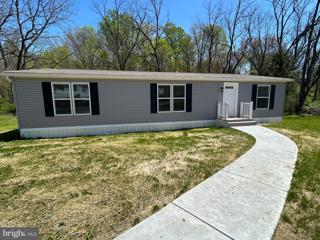 |  |
|
Washington Boro PA Real Estate & Homes for SaleWe were unable to find listings in Washington Boro, PA
Showing Homes Nearby Washington Boro, PA
Courtesy: American Eagle Realty, (717) 515-4903
View additional infoRenovated and ready for you to move right in with all of your decorating ideas. Private Lot! Over 1200 Square Feet Of Finished Living Area Featuring 3 Bedrooms, 1 Full Bathroom, Double Living Room, Formal Dining Room, Large Eat-In Kitchen, Huge Unfinished Basement waiting for your ideas, Rear Yard, and More. Super Value In Hempfield School District. Plenty Of Natural Light Provided By The Many Windows Throughout. Conveniently located with easy commute to York, Harrisburg, or Baltimore. FINANCED OFFERS REQUIRE PRE-APPROVAL. CASH OFFERS REQUIRE PROOF OF FUNDS DATED WITHIN LAST 30 DAYS. EMD must be cashiers check. Minimum EMD. Offers Not Reviewed For First 7 Days. Seller will convey title via a Special or Limited Warranty Deed, or its local equivalent. Public water hookup is available however not required. Public sewer hookup is available and the next owner will be required to hook up as soon as they settle. Equal Housing Opportunity.
Courtesy: Kingsway Realty - Lancaster, (717) 569-8701
View additional infoOPEN HOUSE from 1-4pm on Saturday 6/29/24! Stunning brand new Custom Home Group Home ready to move into now! 4 bedrooms/2 car garage/full basement on large country lot backing to farmland in Hempfield Schools! *This property is not on Marietta Ave - but rather on a private side lane! Lovely kitchen with dovetailed soft close drawers, quartz countertops and new appliances! Endless features including gas fireplace in great room, luxury vinyl plank low maintenance flooring, recessed lighting, wonderful Primary Bedroom Suite with cathedral ceilings/double bowl vanity/oversized tile shower and more! Front porch plus private rear patio to enjoy summer evenings! Brand new heating and cold ac systems ready for you! Full 1 year home warranty included!
Courtesy: Kingsway Realty - Lancaster, (717) 569-8701
View additional infoPride of homeownership shines in this sprawling traditional colonial home! Surrounded by farmland views with great outdoor space and 2700sq+ inside AND a finished basement. 4bdrms, 2.5 baths, two fireplaces, sunroom, patio and a walk up attic are just a few of this home's highlights. First floor boasts a living room, dining room, family room, laundry room & sunroom off of the kitchen. Upstairs has the primary suite with bathroom. The hall bathroom and 3 bedrooms finish off this spacious level. Finished basement with high ceilings expands your living space even more. Walk up attic stairs for storage. Solar panels with house back up when storms are in the area and this home has been been dutifully maintained with regular service checks. This home offers you room to spread out with ample space to bring you back together. Make this your home sweet home in the country while still having easy access to shopping & major roadways. Minutes to Rt 30, Columbia Ave all while living surrounded by Lancaster County farmland. Come on over to see this in person, Welcome Home!
Courtesy: Berkshire Hathaway HomeServices Homesale Realty, (800) 383-3535
View additional infoSweet Cape-Cod Located in Hempfield School District. Bright and comfy main floor has 2 bedrooms, 1 full bath, living room and large kitchen with dining area. Second level has two large bedrooms. Fully finished and recently remodeled basement includes a large family room, large bedroom with window that has easy egress, full bathroom and separate laundry area. Roof and heat pump/central air installed in 2017. New water heater in 2020. New garage door installed. All but two (2) windows recently replaced. Utilities: Monthly - PPL Electric - avg $227 (heat/AC too), Columbia Water Company - avg $39, LASA Sewer -avg $37. West Hempfield - street light is$39.62 yearly. West Hempfield Trash - $72.50 quarterly,. $299,000390 Jay Lane Mountville, PA 17554Open House: Sunday, 7/7 12:00-1:30PM
Courtesy: Cavalry Realty LLC, (717) 932-2599
View additional infoUpcoming Auction Real Estate Auction to be held July 18th at 5:30 pm. Traditional home in Hempfield School District. First floor offers an open eat in kitchen/ dining room with two sided fireplace that opens into the family room, a separate living room, a half bathroom, laundry room and access to the attached 2 car garage. Second floor features 3 Bedrooms and two full bathrooms. The property is just over a half acre and has a beautiful patio and mature gardens- ready for a little TLC from the new owner.
Courtesy: Keller Williams Elite, (717) 553-2500
View additional infoHempfield School District - Welcome to 909 Farmdale Road. Featuring 4 bedrooms, 2 Full baths and half bath on main level. The open-concept kitchen with welcoming great room and access to both deck and backyard, will provide enjoyment with family and friends for years to come. The spacious floor plan continues with a dining area, living room and lower level for storage or to be shaped into your ideal space. More notable features of the home include; Primary Bedroom with on-suite Full Bath, bonus room with its own exterior access, and attached Garage. With convenient access to health campuses, restaurants, shopping and major routes, this home is ready to welcome its new owner.
Courtesy: RE/MAX SmartHub Realty, (717) 208-4444
View additional infoFirst Floor Living with a Rural Feel, but close to Everything in desirable West Hempfield! This home features a newer heat pump, central air, pellet stove, vaulted ceiling and fresh paint throughout. The outdoor space features a rear patio with fenced backyard, plenty of space in the oversized 1.5 car garage (new rubber roof in 2024), and additional shed storage. Located close to parks with easy access to Routes 283 and 30. Call to schedule your private showing today!
Courtesy: Highland Realty Group LLC, (717) 291-6400
View additional infoThis home is AMAZING! You will LOVE the secluded and quiet setting. From the second you enter the home you will notice the wide staircase and hallways and open floorplan. Vaulted ceilings and skylights add additional depth to the rooms. Formal dining room and living room off kitchen area. Kitchen offers high efficiency stainless appliances, plenty of counter space and cabinetry. Bedrooms are all nicely sized and appointed. Master bedroom with en-suite bathroom and walk in closet. Lower level is currently used as additional bedroom but could easily be converted to another large family room area or even potential in-laws quarters. Spacious laundry room and 1/2 bathroom combo is adjacent the lower level bedroom. The 2-car garage is oversized with dual garage openers and plenty of storage space. Mechanicals include a brand new heat pump with crispy cold air conditioning, acid neutralizing and filtering water treatment systems, recently updated well pump and septic grinder pump. You will enjoy the private setting on your 10x12 rear deck taking in the nature view! This home WILL NOT last long on the market so take a look before it's gone! $200,000882 Richmond Road Windsor, PA 17366
Courtesy: Redfin Corporation, (215) 631-3154
View additional infoStep into this inviting fixer-upper, with endless possibilities! This 4-bedroom home awaits your personal touch, with all bedrooms conveniently located on the second floor. On the main level, discover a full bath and generous room, ideal for a home office. Enjoy the peace of mind with a brand new septic tank and the convenience of well water. As you venture outside, your fenced-in yard invites you to enjoy privacy and the opportunity to cultivate your own garden oasis. Complimented by a cozy front patio, promising tranquil mornings with your morning coffee in hand. Complete with a detached garage, this property offers ample storage and workshop space. When you snag this home, both the chickens and furniture can be included. Don't wait, book your showing today and make this home your own with your personal touch! Open House: Sunday, 7/7 1:00-3:00PM
Courtesy: Keller Williams Elite, (717) 553-2500
View additional infoNestled in the sought-after Woods Edge community, this stunning 2-story, 4-bedroom home beckons with its timeless beauty and modern convenience. Step inside to discover a first-floor master suite, offering a private oasis of comfort and relaxation. The spacious vaulted-ceiling living room, adorned with a cozy gas fireplace, sets the stage for warm gatherings and cherished memories. The heart of the home awaits in the expansive kitchen, complete with a breakfast bar for casual dining and ample space for culinary creativity. A grand 2-story foyer welcomes guests with its elegant charm, while a first-floor laundry adds practicality to daily living. Entertain with ease on the large deck, perfect for al fresco dining or simply soaking in the serene surroundings. Below, the professionally finished walkout lower level awaits, boasting a wet bar, full bath, and an additional 4th bedroom, offering flexibility and space for all. Could be in-law quarters. The options are endless. With economical gas heat to keep you cozy year-round, this home invites you to move right in and start living the life you've always dreamed of. For all you pet lovers, your dog can run free, invisible dog fence included in the sale! Don't miss out on this exceptional opportunity â schedule your showing today and make this your forever home! $459,900555 Laurel Terrace York, PA 17406
Courtesy: Iron Valley Real Estate of York County, (717) 316-8777
View additional infoThe spacious home is perched on a beautiful 1.46 acre lot, in a secluded community that rarely comes on the market. This one-of-a-kind home blends into the hillside and looks out over a wide valley with practically a forever view. The back yard is private with a patio to enjoy the warm evenings, the living and dining with picture windows to taken in the natural surroundings, the spacious, eat-in updated kitchen provides plenty of space for cooking and entertaining including a fireplace to relax by, there is first floor laundry and/or lower level laundry (option to use lower level laundry and make a large pantry in the upstairs kitchen), 3 updated full baths, 4 bedrooms, and even a place for the in-laws with a separate entrance and wood burning stove. Attached 2 car garage and plenty of parking. Lovely property that won't last long.
Courtesy: Contigo Real Estate, (717) 269-4566
View additional infoLooking for a low-maintenance, modernized home with one-floor living? This is the one for you! This home is on a lovely lot along a wide lane. Approaching the home, you'll immediately notice it has a wide ramp that's in great condition and a large covered front porch. Inside the home, the main living area has an open floorplan between kitchen and living room. The home has NEW carpet and the kitchen, bathrooms, and entryways have light-colored wood-look vinyl flooring. The kitchen walls and cabinets have recently been painted, lending the home a modern feel. The layout is very convenient with a laundry room right off the kitchen and a split-bedroom floorplan: primary bedroom & en-suite bathroom with walk-in closet are on one side of the house, and the other two bedrooms and guest full bathroom are on the opposite side. Enjoy efficient propane heat and comfortable central air. All appliances are included and all kitchen appliances are NEW! A shed is also included that has a brand NEW roof - perfect for extra storage. This home is easy to move in to!
Courtesy: Berkshire Hathaway HomeServices Homesale Realty, (800) 383-3535
View additional infoTHIS HOME IS NOT BUILT! Eagles View is a wonderful open space community.....all lots back to open space, giving you room to breathe and the feeling of a larger backyard. The community is located within minutes of I83, Rt30, UPMC, shopping, restaurants, recreation, and a multitude of conveniences. Popular Central Schools. Stunning hilltop views, daylight lots. Nationally recognized EGStoltzfus Homes (EGS), with over 50 years building experience, is the exclusive builder. EGS offers a wide array of beautiful 1-story, 2-story and 1st floor primary suite floorplans....just waiting for you to add your special touch! Several brand new floorplans available for building, including this one! Check out EGS's extensive list of STANDARD features and options available, to customize your new home. This MLS listing is a beautiful 4 to 6BR, 3.5 to 5.5BA Essington Model, with a flexible floorplan....living room, office, loft to use as you need! One of EGS's largest homes, it showcases over 3800+ sq ft of elegant living space, a full lower level and 2-car garage, in addition to a host of other wonderful standard features. The 1st floor features flex space or an office just off the foyer; formal dining room; family room open to the eat-in kitchen, with walk-in pantry and family entry area; and a guest bedroom suite! The 2nd floor has four bedrooms, each with walk-in closets. The primary bedroom suite has a spacious walk-in closet and 11x12 primary bath with 2 sinks. Bedroom 2 has a private bath and bedrooms 3 and 4 have a Jack 'n Jill bathroom layout. A large loft area offers awesome bonus space or make it another bedroom suite. The laundry room is conveniently located on the 2nd floor near the loft and primary bedroom. An optional floor plan with allow for a 2-story family room and still give you 4 bedrooms! There is a full lower level just in case you need additional space or use it for storage. EGS allows you the freedom to customize and select options: including front elevation changes, cathedral/tray/vaulted ceilings, fireplaces, granite kitchens, upgraded baths, patios, decks, bump-outs and so much more.....they really do make it easy! PLUS there are NO construction loans! Other models and options available for building. Don't forget to ask about current Builder Incentives running! AGENTS - Please read Agent Remarks!
Courtesy: Berkshire Hathaway HomeServices Homesale Realty, (800) 383-3535
View additional infoTHIS HOME IS NOT BUILT...NEW FLOOR PLAN! Having trouble finding a home, why not build a new one! Come see why Eagles View is the perfect place to call home! Eagles View is a wonderful open space community.....all lots back to open space giving you room to breathe and the feeling of a larger backyard. The community is located within minutes of I83, Rt30, UPMC, shopping, restaurants, recreation, and a multitude of conveniences. Popular Central Schools. Stunning hilltop views, daylight lots and exciting new floorplans are available in the new phase. Nationally recognized EGStoltzfus Homes (EGS), with over 50 years building experience, is the exclusive builder. They offer a wide array of beautiful 1-story, 2-story and 1st floor primary suite floorplans....just waiting for you to add your special touches! Check out EGS's extensive list of STANDARD features and options available, to customize your new home. This MLS listing is a beautiful 4BR, 2.5BA Rockford Model, with covered front porch. It showcases over 1700 sq ft of elegant living space, a full lower level and 2-car garage, in addition to a host of other wonderful standard features. Fall in love with the open and flowing first floor, with spacious country kitchen that's open to the family room. A walk-in pantry and mudroom are located off the kitchen. Optional island can be added to the kitchen or gas fireplace to the family room! The primary bedroom suite features a spacious walk-in closet and full bath, with double sinks and stall shower. Three additional bedrooms, laundry room and a hall bath are also located on the 2nd floor. A full lower level, with Superior Walls, is the perfect place for future expansion or just use it for storage! EGS allows you the freedom to customize and select options: including front elevation changes, cathedral/tray/vaulted ceilings, fireplaces, granite kitchens, upgraded baths, patios, decks, bump-outs and so much more.....they really do make it easy! PLUS there are NO construction loans! Other models and options available for building. AGENTS - Please read Agent Remarks!
Courtesy: Berkshire Hathaway HomeServices Homesale Realty, (800) 383-3535
View additional infoTHIS HOME IS NOT BUILT... Having trouble finding a home, why not build a new one! Come see why Eagles View is the perfect place to call home! Eagles View is a wonderful open space community.....all lots back to open space giving you room to breathe and the feeling of a larger backyard. This is a brand-new floor plan available by EGStoltzfus Homes LLC in the Eagles View community, Central Schools. EGS offers a wide array of beautiful 1-story, 2-story and 1st floor primary suite floorplans....just waiting for you to add your special touches! Check out EGS's extensive list of STANDARD features and options available, to customize your new home. BRAND NEW 3BR, 2.5BA Millbridge model is a ranch-style home offering over 1800 square feet of luxury living. It showcases a spacious owner's suite, family room open to the eat-in kitchen, with island and pantry. Enjoy the convenience of having a mudroom and laundry room directly off the garage. Several different elevation options and floor plan options, for the primary bath and powder room, allow you to customize the home. All homes feature a full lower level, with Superior Walls, great for future expansion or storage! Eagles View is located within minutes of I83, Rt30, UPMC, shopping, restaurants, recreation, and a multitude of conveniences. EGS allows you the freedom to customize and select options: including front elevation changes, cathedral/tray/vaulted ceilings, fireplaces, granite kitchens, upgraded baths, patios, decks, bump-outs and so much more.....they really do make it easy! PLUS there are NO construction loans! Other models and options available for building. AGENTS - Please read Agent Remarks!
Courtesy: Berkshire Hathaway HomeServices Homesale Realty, (800) 383-3535
View additional infoTO BE BUILT HOME! NEW FLOOR PLAN is perfect for the multi-generational family! Here is our NEWEST floor plan, and one of the LARGEST in the community! This is the 4 bedroom, 4.5 bath Lawrenceville Model, offering a flexible floor plan and perfect for multi-generational families, with option to change this to a 5 bedroom, 5.5 bath! This home showcases over 4100 sq ft of elegant living space! Complete with a first-floor office, 2-story family room, kitchen with island, walk-in pantry and breakfast area, spacious mudroom off the garage, dual staircase, spacious bedrooms - all with their own private bath, a full lower level and 2 car garage. Enjoy the freedom to customize and select options: including front elevation changes, cathedral ceilings, fireplaces, granite kitchens, primary suite changes, etc. EGS makes it easy! Plus there are NO construction loans! Other models and options available for building. EGS offers buyers the opportunity to customize without being charged custom building prices. Come see why Eagles View is the perfect place to call home! Now building in Phase IV. Eagles View is a wonderful open space community, all lots back to open space giving you room to breathe and the feeling of a larger backyard. The community is located within minutes of I83, Rt30, UPMC, shopping, restaurants, recreation and a multitude of conveniences. Popular Central Schools. Stunning hilltop views, daylight lots and exciting new floorplans are available in the new phase. Nationally recognized EGStoltzfus Homes, with over 50 years building experience, is the exclusive builder. They offer a wide array of beautiful 1-story, 2-story and 1st floor primary suite floorplans....just waiting for you to add your special touches! Check out EGS's extensive list of STANDARD features and options available, to customize your new home. AGENTS Please read Agent Remarks!
Courtesy: Berkshire Hathaway HomeServices Homesale Realty, (800) 383-3535
View additional infoNEW FLOOR PLAN now available in the Eagles View Development. Come see why Eagles View is the perfect place to call home! Now building in Phase IV. Eagles View is a wonderful open space community.....all lots back to open space giving you room to breathe and the feeling of a larger backyard. This is a brand-new floor plan available by EGStoltzfus Homes LLC in the Eagles View community, Central Schools. EGS offers a wide array of beautiful 1-story, 2-story and 1st floor primary suite floorplans....just waiting for you to add your special touches! Check out EGS's extensive list of STANDARD features and options available, to customize your new home. This is the new Montgomery floor plan featuring over 4300 SF of wonderful living space. With 5 spacious bedrooms and 5.5 baths, this floor plan is our largest! Each bedroom features a walk-in closet and full bath. There's potential for another bedroom by enclosing the loft area. The first floor features a large kitchen for entertaining which is open to the family room and breakfast area. Off the 2-story foyer is a formal dining room with butler's pantry, which leads to the kitchen with island and plenty of cabinets and counter space. There is an office off the foyer as well, plus a bonus room off the breakfast area. Very flexible floor plan! The upper-level features an open loft area, laundry room and all the bedrooms, including the spacious primary bedroom suite with attached bathroom and very spacious walk-in closet. The community is located within minutes of I83, Rt30, UPMC, shopping, restaurants, recreation, and a multitude of conveniences. All homes feature a full lower level, with Superior Walls, - the perfect place for future expansion or just use it for storage! EGS allows you the freedom to customize and select options: including front elevation changes, cathedral/tray/vaulted ceilings, fireplaces, granite kitchens, upgraded baths, patios, decks, bump-outs and so much more.....they really do make it easy! PLUS there are NO construction loans! Other models and options available for building. AGENTS - Please read Agent Remarks!
Courtesy: Berkshire Hathaway HomeServices Homesale Realty, (800) 383-3535
View additional infoTHIS HOME IS NOT BUILT... Having trouble finding a home, why not build a new one! Come see why Eagles View is the perfect place to call home! Now building in Phase IV. Eagles View is a wonderful open space community.....all lots back to open space giving you room to breathe and the feeling of a larger backyard. This is a brand-new floor plan available by EGStoltzfus Homes LLC in the Eagles View community, Central Schools. EGS offers a wide array of beautiful 1-story, 2-story and 1st floor primary suite floorplans....just waiting for you to add your special touches! Check out EGS's extensive list of STANDARD features and options available, to customize your new home. The BRAND NEW 3BR, 2BA Summergrove Model is a ranch-style home offering over 2000 square feet of luxury living. It showcases a spacious owner's suite, study or 4th bedroom, family room open to the eat-in kitchen, with island and walk-in pantry. Enjoy the convenience of having a mudroom and laundry room directly off the garage. This home offers several different elevations and floorplan options including primary bathroom layouts. All homes feature a full lower level, with Superior Walls, perfect for future expansion or storage! The community is located within minutes of I83, Rt30, UPMC, shopping, restaurants, recreation, and a multitude of conveniences. EGS allows you the freedom to customize and select options: including front elevation changes, cathedral/tray/vaulted ceilings, fireplaces, granite kitchens, upgraded baths, patios, decks, bump-outs and so much more.....they really do make it easy! PLUS there are NO construction loans! Other models and options available for building. AGENTS - Please read Agent Remarks! $155,89915 Pawnee Drive Windsor, PA 17366
Courtesy: Iron Valley Real Estate of Lancaster, (717) 740-2221
View additional infoWelcome to Shalako MHP, an all age community. This home is brand new and is ready for its first owner! The home has 3 bedrooms and 2 bathrooms with over 1500 square feet of living space. Plenty of storage and plenty of room, all you need to do is unpack and enjoy the rear deck. The home will come with appliances such as stove, refrigerator , dishwasher and microwave. The is washer and dryer hookups as well. All applicants must be parked approved and adhere to the pet policy and park guidlines. Current lot rent is $475 and includes trash, sewer and snow removal in the park.
Courtesy: RE/MAX Evolved, (717) 509-2880
View additional infoWelcome to 105 Madge Dr in North Ridge Acres. This community has a location that is close to many conveniences. Nearby you will find a selection grocery stores, hardware stores and restaurants, The bowling alley and driving range provide some leisure activity. Columbia ave. and Route 30 make travel easy. This 3 bed, 2 bath place would make an ideal residence. The home is well maintained and the roof was recently replaced. A fresh tub surround was installed in the second bath. The home has central air and propane heat. Some of the homeâs furnishings can be included, please contact the agent for further details. $104,9003 Pawnee Drive Windsor, PA 17366
Courtesy: Coldwell Banker Realty, (717) 757-2717
View additional infoRemodeled 1993 double wide mobile home in desirable Shalako Mobile Home park (Keystone Kommunities). 3 bedrooms and 2 full baths. New kitchen, flooring, paint....etc. Great lot with no one behind you. 2 decks to enjoy and entertain. Lot rent is $495.00/ month includes sewer and trash. Propane heat and C/A.
Courtesy: Coldwell Banker Realty, (717) 735-8400
View additional infoWell-maintained brick townhome with 2 spacious primary suites and a powder room for entertaining! Located in Woods Edge community and Penn Manor Schools, this well-maintained home has over 2,300 finished sqft! Bright foyer with skylight and hardwood flooring. Eat-in kitchen, large dining area and large living room that has access to rear balcony with composite decking. His & Her walk-in closets in the larger suite, and another walk-in closet in the 2nd suite. 2nd floor laundry room with washer/dryer that stays. Large finished walk-out basement with backup baseboard heat, full-size windows, and a door to the rear patio. Gas furnace & central A/C, newer gas water heater, and brand new roof! 1-car garage + driveway and street parking. Neighborhood features lots of trees, 2 ponds, and walking paths that lead to Manor Township Park with a playground and walking paths, wide streets and sidewalks. Low HOA fees that include lawn maintenance & snow removal! Less than 2 miles to RT-30 for easy commuting into Lancaster, York, Harrisburg, etc. Call to schedule your private showing today! $79,900143 Lisa Circle York, PA 17406
Courtesy: Mylin Properties, (717) 848-4722
View additional infoCompletely remodeled mobile home in the sought out Yorkana Mobile Home Park! This home features 3 bedrooms and 2 full bathrooms. Upgrades include fresh paint and new flooring throughout and new stainless steel appliances and counters in the kitchen. The mater bathroom features a double sink, soaking tub, and walk-in shower. Other features include a cover front deck and a laundry room. Schedule your showing today! $425,00052 Elm Court Lancaster, PA 17603
Courtesy: Charles & Associates RE, (717) 299-2100
View additional infoLOVELY IN LEAF PARK! Diamond in the rough! Extremely desirable Penn Manor Leaf Park location! Older ,mature , large lot development ! Cul -de sac! Public water and sewer. Huge first floor family room with woodstove. Covered rear patio. This one needs some TLC, but well worth the investment!!!!
Courtesy: Coldwell Banker Realty, (717) 757-2717
View additional infoLocated in the Donegal School District, this meticulously maintained two-story home, built in 2020, is move-in ready. It features 4 spacious bedrooms and 2.5 bathrooms. The main level boasts an open floor plan with a bright living room, dining area, and a modern kitchen equipped with top-of-the-line appliances. Upstairs, the primary suite offers a luxurious ensuite bathroom and a generous walk-in closet, accompanied by three additional bedrooms and a full bathroom. A standout feature is the finished basement, complete with a versatile bonus room ideal for a home office, gym, or playroom. The property also includes a spacious 2-car garage and well-maintained landscaping. This pristine, contemporary home offers suburban living with easy access to local amenities, parks, and recreational facilities. Don't miss the opportunity to own this exceptional property in Marietta, PA! How may I help you?Get property information, schedule a showing or find an agent |
|||||||||||||||||||||||||||||||||||||||||||||||||||||||||||||||||
Copyright © Metropolitan Regional Information Systems, Inc.
