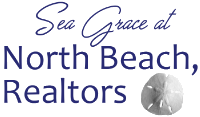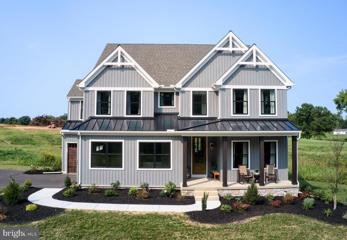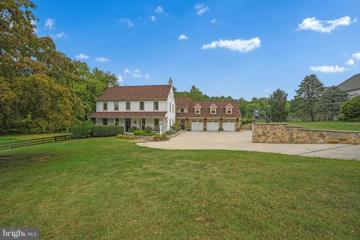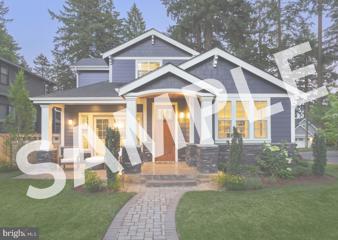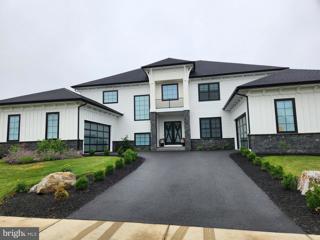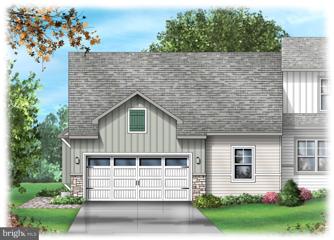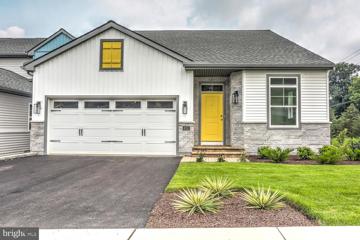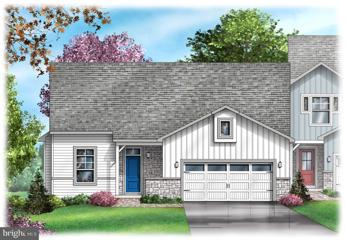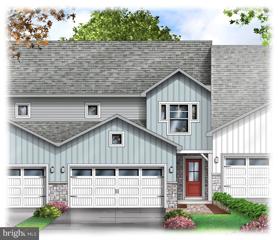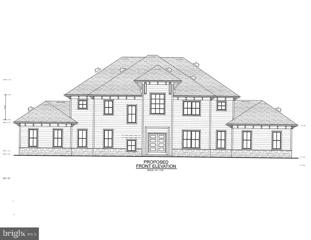 |  |
|
Washington Boro PA Real Estate & Homes for SaleWe were unable to find listings in Washington Boro, PA
Showing Homes Nearby Washington Boro, PA
$504,990153 Erica Lane Columbia, PA 17512
Courtesy: D.R. Horton Realty of Pennsylvania, (856) 230-3005
View additional infoThe Galen by D.R. Horton is a stunning new construction home plan featuring 2,340 square feet of living space, 4 bedrooms, 2.5 baths and a 2-car garage. The Galen is popular for a reason! Off the foyer is the flex room, use this space can be used as a dining room, home office or childrenâs play area! The kitchen featuring a large, modern island opens up to the dining area and great room, you will never have to miss a beat. Upstairs, the four bedrooms provide enough space for everyone, and the second-floor laundry room simplifies an everyday chore! $259,900714 Walnut Street Columbia, PA 17512
Courtesy: Lusk & Associates Sotheby's International Realty, 7172919101
View additional infoWelcome to this cute home situated in Columbia Borough. With three bedrooms, two full baths, and two convenient off-street parking spaces, this property offers a cozy retreat. Enjoy the beauty of a rose garden in the summer and a relaxing patio for outdoor enjoyment. The patio provides a perfect spot for hosting barbecues or simply unwinding with a refreshing drink while soaking up the warm sunshine. Step inside to find a welcoming living room, dining room, kitchen, laundry room, and a full bath on the main floor, all adorned with new luxury vinyl flooring. Upstairs, the primary bedroom features a balcony and an attached bathroom, along with two additional bedrooms on the same level. The attic space provides flexibility for your needs. Don't miss out on the opportunity to make this delightful home your own!
Courtesy: Century 21 Realty Services, (717) 737-2121
View additional infoDon't wait to come see this spectacular home priced to sell in prestigious Saddle Ridge!This immaculate 5200 sq ft (approx) estate style home featuring a grand marble foyer with a curved staircase, crown molding, tray and coffered ceilings, hand scraped wood floors, sunken living room, multiple fireplaces, walk out lower level, a 2nd staircase from the family space, and so much more! The first floor also offers a bedroom (currently set up as an office) that has it's own private full bath! Master Bedroom includes a large seating area, a huge walk-in closet and a bathroom to die for. If you prefer entertaining indoors, this home is perfect with it's open floor with large kitchen. If you want even more living space, the walk out lower level with 9 ft ceilings and already has the roughed in plumbing just waiting for you to add your own finishing touches and would make the finished living space of this home almost 8000 sq ft! If you are more of an outdoor entertainer, you'll enjoy the views of your deck overlooking your 1+ acre yard, with the backdrop of the rolling landscape surrounding you. Other features include an oversized 3 car garage, and loads of updates including refinished wood floors and railings, and most of the mechanicals including a new roof and HVAC unit! House includes a CCTV camera system with on premises DVR recorder and 3 dedicated TV monitors throughout the house. Inground Trampoline for fun spring and summer days, 1 mile away from Lake Clarke Marina and multiple State Parks. $399,900831 Walnut Street Columbia, PA 17512
Courtesy: Joy Daniels Real Estate Group, Ltd, (717) 695-3177
View additional infoWelcome to the historic David L Glatfelter home! This beautiful Victorian era home has been updated while keeping the charm and character of the original home, like the stained-glass window, pocket doors, gorgeous slate roof, and lovely woodwork throughout the home. Step onto the beautiful wrap-around porch, the perfect spot for sipping your morning coffee. The original front door is adorned with ornate side windows and lovely transom, allowing for additional natural light. Through the front doors, youâll love the 10 feet ceilings and the beautiful banister brought back to life from a hotel in the 1870s. The kitchen has been updated with stainless steel appliances, brick accent wall and lovely plank ceiling with recess lighting. On the main level are the living room, dining room and what could be an office, playroom or crafting room. Head upstairs to find 3 spacious bedrooms with original hardwood flooring, and a large bathroom with a balcony with access stairs to the backyard. You will find 2 more bedrooms on the 3rd floor, one of which is a walk through and can easily be used as an office or playroom. This home sits on a large double lot, and the backyard landscaping was carefully thought-out, offering a nice respite from everyday life. You will even find fruit trees in the backyard, including apple, pear, peach and plum! The covered deck makes entertaining a breeze and youâll enjoy many hours relaxing in your outdoor oasis. Next to the large Amish-built shed, you will find a few off-street parking spots for convenience. Within walking distance to restaurants, shopping and parks and easy access to Rt 30. This home is a joy to own! Open House: Sunday, 6/30 1:00-3:00PM
Courtesy: Iron Valley Real Estate of Lancaster, (717) 740-2221
View additional infoThis striking 2-story built by Horst & Son Home Builders is sitting pretty on a corner lot in the new community of "River Ridge Hills" which offers nice views and a premium location just steps to Eastern York High and Middle Schools and is less than 3 miles from Samuel S. Lewis State Park, Cool Creek Golf Course and Route 30 for easy commuting. A 2-story foyer greets you & leads you throughout a 1st floor with 9' ceilings & hardwood floors. The family room features a gas fireplace, French doors lead to a 1st floor study & the kitchen is just lovely & equipped with a handy center island, granite countertops, a tile backsplash & stainless appliances including a gas range, vented range hood & drawer microwave. Adjoining the kitchen just inside the garage is a convenient mud room with a walk-in pantry & custom built-in bench w/pegs making it a perfect drop spot for coats, bags, shoes, etc. The 2nd floor offers an abundance of space. You'll find a primary suite with 2 walk-in closets, 2 vanities, a tiled shower with semi-frameless shower door & a cathedral ceiling creating an open & airy feel. 3 additional bedrooms (one with a walk-in closet), a full bath with double-bowl vanity & linen closet & a laundry room complete the upper level. 15x12 patio for outdoor enjoyment, superior wall basement for plenty of storage or future finished space, gas heat, cool central air & a 2-car side load garage. Open House: Sunday, 6/30 1:00-3:00PM
Courtesy: Iron Valley Real Estate of Lancaster, (717) 740-2221
View additional infoStyle & flow combine in this custom home built by Horst & Son Home Builders nestled in the new community of "River Ridge Hills" which offers nice views and a premium location just steps to Eastern York High and Middle Schools and is less than 3 miles from Samuel S. Lewis State Park, Cool Creek Golf Course and Route 30 for easy commuting. A charming front porch highlighted with a black metal roof and stone skirt greets you. Luxury vinyl plank flooring blankets the main level of this home along with 9' ceilings on the 1st floor. The great room is accented with a shiplap wall and the kitchen is equipped with a handy center island, solid surface countertops & a nearby pantry. You'll also find a 1st floor study and mud room just inside the garage featuring a built-in bench & pegs making it a great drop spot for bags, coats, shoes, etc. The 12x12 composite deck with metal railing provides the ideal spot for outdoor enjoyment and enjoying the views. Retreat to your primary suite with a large walk-in closet, double-bowl vanity, tiled floor & beautifully tiled shower with semi-frameless shower door. 3 additional bedrooms (2 with walk-in closets), a full bath with a double-bowl vanity & linen closet & a laundry room complete the 2nd floor. Superior wall walk-out basement, 2-car garage, natural gas heat & cool central air. **BUILDER INCENTIVE - Builder will finish 550 SF in the basement for $12,500 (half the cost)** See attached plan.
Courtesy: Iron Valley Real Estate of Lancaster, (717) 740-2221
View additional infoThis delightful 2-story built by Horst & Son Home Builders is nestled on a corner lot in the new community of "River Ridge Hills" which offers nice views and a premium location just steps to Eastern York High and Middle Schools and is less than 3 miles from Samuel S. Lewis State Park, Cool Creek Golf Course and Route 30 for easy commuting. This home is tastefully done from top to bottom with graciously proportioned rooms throughout. Luxury vinyl plank flooring blankets the entire 1st floor and you'll also find 9' ceilings on the 1st floor. The kitchen is equipped with a tile backsplash, solid surface countertops, stainless appliances including a gas range and a center island offers plenty of space to prep and serve. The great room is accented with a shiplap wall, the dining area grants access to the rear 12x12 composite deck with metal railings and is open to the family room and the 1st floor library provides a quiet retreat. A mud room just inside the garage entrance with a built-in bench with pegs is an ideal drop spot for bags, coats, shoes, etc. The upper level primary suite is spacious and features a walk-in closet, double-bowl vanity & tiled shower with semi-frameless shower door. 3 additional bedrooms (one with a walk-in closet), a full bath with double-bowl vanity & linen closet and a laundry room complete the upper level. A superior wall basement allows for future finished living space or endless storage. Gas heat, cool central air and a 2-car garage. Make it yours today! Open House: Sunday, 6/30 12:00-2:00PM
Courtesy: RE/MAX SmartHub Realty, (717) 208-4444
View additional infoSoak in the Sun with first floor living in this beautiful ranch home on almost half an acre in desirable West Hempfield Township! This recently renovated home features hardwood floors throughout, an ownerâs suite with private full bathroom, a spacious living room, inviting sun room, and a custom kitchen with quartz countertops, tile backsplash, and new stainless appliances. Step outside to your backyard abode, rear patio for dining/entertaining, and fenced 18,000 gallon swimming pool with new vinyl liner and pool quaker shed. The house has ample parking with an attached two-car garage and driveway. Recent Improvements include: high efficiency natural gas furnace, architectural fiberglass roof, replacement windows in the sunroom, paint, flooring throughout, kitchen and bathroom renovations. You must see this home to appreciate all of the amenities and the outdoor space. Call to schedule your private showing today!
Courtesy: Patriot Realty, LLC, (717) 963-2903
View additional infoTO BE BUILT. Select from our library of home plans to build on this homesite. The Covington is one of our most popular floorplans due to its beautiful open layout and spacious rooms. The front entry guides you into the heart of the home, passing a Study, Powder Room, and formal Dining Room. The Kitchen, Breakfast Area, and Family Room offer lots of space to live and entertain. The Kitchen boasts an eat-in island and large walk-in pantry. Upstairs, the luxurious Owner's Suite has a private bath and dual walk-in closets. 3 additional bedrooms with walk-in closets and another full bath complete the second floor. A 2-car Garage comes standard with the home. Photos are of the Covington model home which shows additional cost options. Prime Building lot with beautiful views of the Susquehanna River and the rural county side.
Courtesy: RE/MAX Evolved, (717) 509-2880
View additional infoWelcome to your dream home in Summit Hills! This stunning semi-detached residence boasts the perfect blend of convenience and comfort. As you step inside, you're greeted by gleaming hardwood and a spacious great room adorned with a dramatic cathedral ceiling, creating an airy atmosphere that's both inviting and elegant. Curl up by the cozy corner gas fireplace on chilly evenings, enjoying the warmth and ambiance it provides. The main floor features a desirable primary bedroom with walk-in closet, offering the convenience of single-level living. Complete with all appliances included, the kitchen is ready for culinary adventures and gatherings with loved ones. Venture upstairs to discover two additional bedrooms and a full bath, and laundry (washer and dryer included) providing ample space for family or guests. A loft area overlooks the great room below. In the warmer weather, you'll love entertaining friends and family on the large deck that is ready for an awning to be added. With no HOA fees to worry about, you'll have the freedom to personalize and enjoy your property to the fullest. Plus, the prime location ensures you're close to everything you need, from shopping and dining to entertainment and outdoor recreation. Don't miss your chance to make this exceptional home yours!
Courtesy: RE/MAX Patriots, (717) 840-4848
View additional infoWonderful 4 bedroom home in Hempfield School District. Featuring a 1st floor primary suite, bright and open layout, enclosed patio, and a finished lower level. This home offers plenty of room for the family. The entrance of the home is highlighted by a two-story foyer with an open dining area. The entry way offers brand new hardwood flooring. Directly off of the dinning room is the kitchen and family room with an open layout - ideal for entertaining guests. The kitchen includes an eat-in area as well as a two tier breakfast bar. The family room is highlighted by a gas fireplace. The primary bedroom includes a spacious walk-in closet. The primary bath has a soaking tub, walk-in shower, and a double vanity. The upper level includes three nice size bedrooms, a full bath, and a loft which could easily be used as an office, lounge or rec area. The lower level is perfect for extra living space with a spacious open rec area and a full bath. This home is situated on a cul-de-sac, has a fenced in backyard, and offers nice landscaping and mature shade trees. Great location - easy commute to Rt. 30 and other major highways. $2,175,0002430 Ironville Pike Columbia, PA 17512
Courtesy: BHHS Fox & Roach-Easton, (610) 258-0808
View additional infoUpdated 8,900+ Sq Ft, 5-Bedroom, 4 Full 1 Half Bath Colonial with HUGE Finished Basement, In-Ground Pool, and Heated 3-Car Garage situated on 10+ CLEAN & GREEN Farm-Assessed Acres, Fully- Operating 6-Stable Horse Barn, Paddocks, Invisible Fence and additional Tobacco Barn. Property Features NEWER ROOF- Granite Countertops - Pella Windows & Doors - Skylights - Cathedral Ceilings- Hardwood & Ceramic Tile Flooring - Wall-To-Wall Carpet - Large Walk-In Closets - Updated Bathrooms - Sunken Jetted Tub - Full Bar - 8 Fireplaces - 4-Zone AC - Forced Hot Air - Central Vac - Public Water with Filtration System - Septic with Public-Sewer Access - Gas Generator - Two 1,000-Gallon In-Ground Propane Tanks - Security System - Smokehouse Close to Sports Complex, Local Parks, the Susquehanna River, US-30 & I-83.
Courtesy: Keller Williams Elite, (717) 553-2500
View additional infoNo HOA? Check! Bring your own builder? Build your own home right in Hempfield School District! This lot has recently been subdivided and is ready to build on. Having difficulty with finding a builder for a custom home? No problem! Contact us directly to see proposed plans for this lot! BUILD YOUR OWN AND OWN YOUR OWN TODAY!
Courtesy: Realty ONE Group Unlimited, (717) 569-1700
View additional infoMAJOR MAJOR updates throughout this 4 bedroom 1 bath suburban Hempfield School District property. Extensive electrical work done with a one year transferrable warranty- recently new hot water heater, repairs all made to slate roof, gutters and furnace, new tub and bathroom sink. Beautifully newly painted inside and outside and we certainly cannot forget the hardwood floors. This property is ready for ALL Buyerâs !!!! This will go Conventional, VA, FHA or USDA or CASH !!! Easy Access for commuters to highway and surrounding areaâs. Come home from a long day and spend some peaceful time on the wrap around porch and make this well priced Home your own !!!!! Contact Agent for all showings
Courtesy: Inch & Co. Real Estate, LLC, (717) 904-4500
View additional infoAUCTION. ACCEPTING PRE-AUCTION OFFERS PRIOR TO ACTUAL AUCTION DATE.Nice elevated modular house on the outskirts of Yorkana. This house sits above it all to give you an elevated view. The covered front porch would be great for sitting out and enjoying the shade. Inside there is a very ample kitchen complete with an island, and a pantry, as well as plenty of counter space and cabinets. The laundry and small back door entryway are perfect for coming in and leaving all your mess in one place. The primary bathroom being just off this area makes containing the mess even more efficient. The kitchen also has a peninsula between it and the dining area. The sizable family, or flex room, adds to the spacious feel of the open floor plan. All the bedrooms have front facing views and are nice sized. The main bathroom has good counter space and storage as well as a tub shower. The primary bath is a wonderful size and has a stall shower. The vaulted ceilings add to the spacious feeling the open floor plan gives. The back deck is shaded by mature pine trees in the late afternoon. Basement garage area has a single garage door for parking space The rest of the basement is a deceivingly large area that could be room for storage, or a workshop. This house is also great for commuters with Route 30 and 83 both being within 15 minutes. Come see for yourself what this house has to offer! $1,595,000415 Hempfield Hill Columbia, PA 17512
Courtesy: RE/MAX SmartHub Realty, (717) 208-4444
View additional infoThis is a potential home to be built. Custom homes built by Costello Builders, Inc. Bring your plans or custom design a new home with the builder. We have public water and sewer all located in desirable Hempfield School District. These lots are 2 minutes from Route 30 off of Prospect Road and 8 minutes from 283 in Mt Joy. Open House: Sunday, 6/30 1:00-4:00PM
Courtesy: Millfield Realty, (717) 278-0366
View additional infoPeregrine is a townhome community located in the peaceful countryside, but conveniently located within minutes to Rte 30, Rte 283 and major shopping. Proudly built by "BEST OF" award winning Millfield Construction Company! The Cardinal is a 1½ story home with 3 bedrooms and 3 full baths. The ownerâs suite is located on the first floor with an desirable cathedral ceiling, large walk-in closet and an attached owner's bath with 5' vanity and 5' shower. There is tile flooring in the owner's bath. There is an additional bedroom with a walk-in closet on the first floor with a large loft/bedroom on the 2nd floor with 2 walk-in closets and it's own bath. The spacious kitchen with soft-close cabinets and granite countertop (currently a free incentive) faces an open dining area and bright great room. The Great room is very bright and boasts a 10' high ceiling and gas fireplace. Luxury vinyl plank is included in the foyer, dining room, kitchen. living room, hallway off the garage, hall bath and laundry. All homes in Peregrine feature Superior Wall basements. This basement is large - plenty of room to finish off in the future and still have room for storage! The Cardinal also offers a 2-car garage. Entertain or relax on the 10x14 brick paver patio off the Great Room looking out onto a pretty landscaped bed. This home is under construction in the process of being completed with an estimated completion date of Mid April
Courtesy: Millfield Realty, (717) 278-0366
View additional infoPeregrine is a townhome community located in the peaceful countryside, but conveniently located within minutes to Rte 30 and major shopping. Homes are built by "BEST OF" award winning builder Millfield Construction Company! The Kendal ranch end home (#59) is 36â wide, boasts first floor living in a bright and cheery open floor plan with 9' ceilings. It has 2 bedrooms and 2 full baths. The well-proportioned ownerâs suite includes a large walk-in closet and generous ownerâs bath. The owner's bath has a tile floor, tile shower with shower pan, double vanity and linen closet. The chef in the family will appreciate the sizable kitchen with granite countertop, pantry and 6â kitchen island. The Great Room has an 11' high ceiling, lots of windows and cozy gas fireplace. All homes in Peregrine feature Superior Wall basements - this is very large with plenty of room to finish space and still have a lot of storage. The Kendal also offers a 2-car garage with extra storage space leading into the laundry room with a laundry tub. Enjoy entertaining on the 10x14 brick patio. Home construction has just begun so there is still time to select your own finishes! Estimated delivery is Sep/Oct '24 Open House: Sunday, 6/30 1:00-4:00PM
Courtesy: Millfield Realty, (717) 278-0366
View additional infoAWARD WINNING FLOOR PLAN! See video for the Hutton model home (options are depicted) Peregrine is a townhome community located in the peaceful countryside of West Hempfield Township and conveniently located within minutes to Rte 30, 283 and major shopping. This Hutton end ranch home is a dramatic 42â wide, boasts first floor living in a bright and spacious open floor plan with 9' ceilings. It has 2 bedrooms, a study and 2 full baths. The sizable ownerâs suite includes a large walk-in closet and generous ownerâs bath. The owner's bath has a tile floor, 5' tile shower w/shower pan, double vanity and linen closet. The chef in the family will appreciate the spacious kitchen with many cabinets, granite countertop, pantry and peninsula. The Great Room and dining room have an 11' high ceiling with transom windows and cozy gas fireplace. The laundry with laundry sink is right off the garage. All homes in Peregrine feature Superior Wall basements - this one is a walk-out with 9' high ceilings and bright with brick patio! The Hutton also offers a 2-car garage with extra storage space and insulated garage door. Enjoy entertaining on the composite deck with aluminum railing with a pretty view of the covered bridge with no homes to be built behind you. The model home is also the Hutton floor plan, so stop by and take a tour! This home is under construction with an estimated Jan '24 closing date. There is still time to select the interior finishes to make it unique to you!
Courtesy: Millfield Realty, (717) 278-0366
View additional infoPeregrine is a townhome community located in the peaceful countryside of West Hempfield Township and conveniently located within minutes to Rte 30, Rte 283 and major shopping. Homes are built by Millfield Construction Company - "BEST OF" Award winning Builder! The Dawn is the only plan that offers three bedrooms on the 2nd floor and one on the 1st floor that could be used as a study. The kitchen is spacious with a granite countertop and plenty of cabinets plus a pantry. The laundry room is conveniently located on the 1st floor off the 2-car garage entry. Also enjoy entertaining on the 10x14 brick patio off the dining room which is open to the sizable living room. The living room has a cozy gas fireplace perfect for those chilly winter nights. The upstairs has 3 bedrooms. The Owner's bedroom has a very large walk in closet and it's own Owner's bath with tile flooring, 5' shower and 5' vanity. All homes in Peregrine feature Superior Wall basements which allow for tons of extra space to finish! Construction is underway . All interior finishes can still be selected to make it unique to you! Estimated completion date is Sep '24
Courtesy: The Noble Group, LLC, (717) 859-3311
View additional infoThis beautiful ranch home has gorgeous country views and a fully renovated interior. This 3 bedroom, 1 and 1/2 bath home boasts a new shaker style kitchen with quartz counters, new flooring, updated fixtures, tile surround in the bathtub, and a 2-car garage. Very easy access to 30 while still being in a quiet setting. Schedule your showing today! $1,925,000427 Hempfield Hill Road Columbia, PA 17512
Courtesy: RE/MAX SmartHub Realty, (717) 208-4444
View additional infoTHIS HOME IS TO BE BUILT. This home can be yours or we can custom design a home for you. This has 5 BR one primary on the 1st floor and one on the second floor. There are two laundry rooms, on on each main level. All of the specialities of a Costello Custom Built home, including 10 ceilings on the 1st floor and 9' on the second. Custom crown molding on the first floor, granite in the kitchen, all baths (all 5.5 of them) and also laundry rooms. Don't miss the large walk in pantry, mudroom and 3 car garage with openers.This is all sitting on a 1.5 acre lot with nice beautiful views.
Courtesy: Advanced Realty Services, (717) 390-7080
View additional infoThis charming 1-story home is perfect for those seeking comfort, privacy and a touch of nature, all within a well maintained and updated living space. Freshly installed flooring and a new coat of paint to provide a clean look throughout the home. A spacious back porch with abundant windows, perfect for taking in the natural surroundings. A serene and private backyard is ideal for outdoor activities or quiet relaxation. The home is situated in the highly regarded Hempfield School District. Updated furnace and AC. $74,9005 2ND St York, PA 17406
Courtesy: Iron Valley Real Estate of York County, (717) 316-8777
View additional infoWelcome to your brand new mobile home in the Margaretta MHP Community! Nestled in a beautiful and secluded location within the Eastern York School District, this home offers both privacy and convenience. As you step through the front door, you'll be greeted by an open layout that creates a spacious and inviting atmosphere. The kitchen boasts tons of cabinet space, tastefully designed to accommodate all your cooking needs, including a convenient kitchen island for added functionality. Luxury vinyl flooring throughout the home adds a touch of elegance and durability. The living room features an accent wall, adding a touch of charm to the space. With 2 bedrooms and 2 bathrooms, there's plenty of room to relax and unwind. Plus, washer dryer hookups make laundry day a breeze. Outside, you'll find a storage shed included with the home, providing ample space for all your storage needs. Don't miss out on the opportunity to make this beautiful mobile home yours. Call today to schedule a tour! $64,9007 2ND St York, PA 17406
Courtesy: Iron Valley Real Estate of York County, (717) 316-8777
View additional infoWelcome to your brand new mobile home in the Margaretta MHP Community! Nestled in a beautiful and secluded location within the Eastern York School District, this home offers both privacy and convenience. As you step through the front door, you'll be greeted by an open layout that creates a spacious and inviting atmosphere. The kitchen boasts tons of cabinet space, tastefully designed to accommodate all your cooking needs, including a convenient kitchen island for added functionality. The living room features an accent wall, adding a touch of charm to the space. Luxury vinyl flooring throughout the home adds a touch of elegance and durability. With 2 bedrooms and 1 bathroom, there's plenty of room to relax and unwind. Plus, washer dryer hookups make laundry day a breeze. Outside, you'll find a storage shed included with the home, providing ample space for all your storage needs. Don't miss out on the opportunity to make this beautiful mobile home yours. Call today to schedule a tour! How may I help you?Get property information, schedule a showing or find an agent |
|||||||||||||||||||||||||||||||||||||||||||||||||||||||||||||||||
Copyright © Metropolitan Regional Information Systems, Inc.
