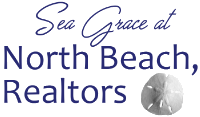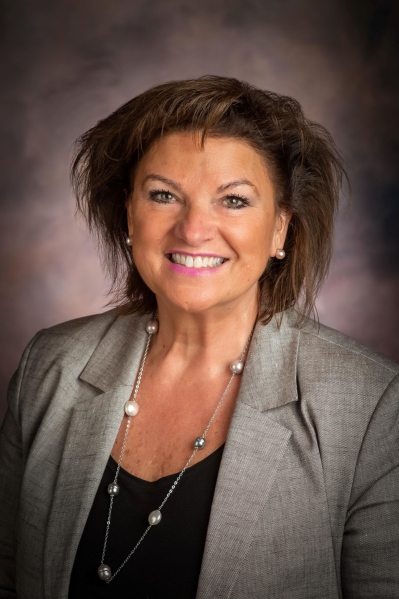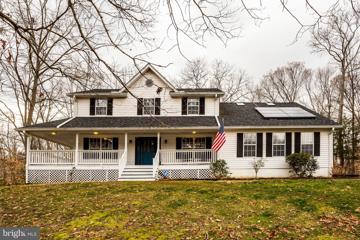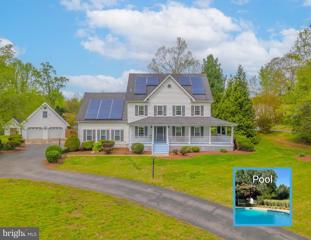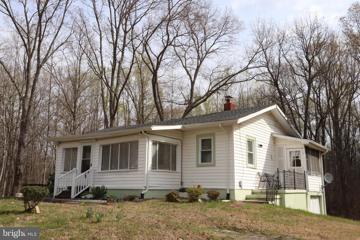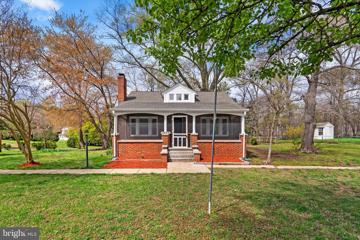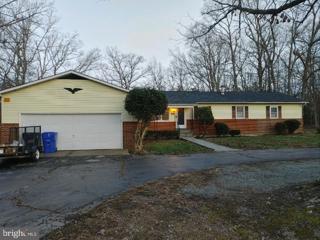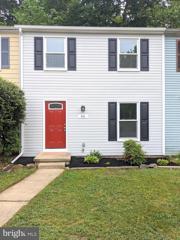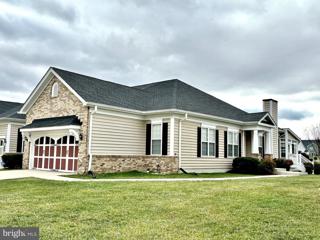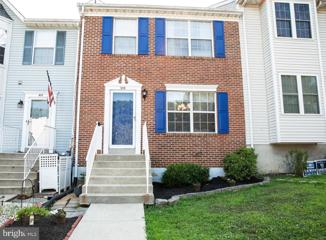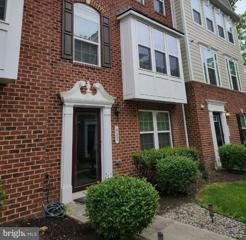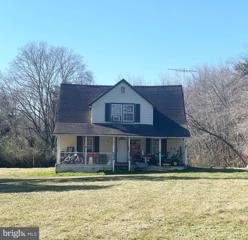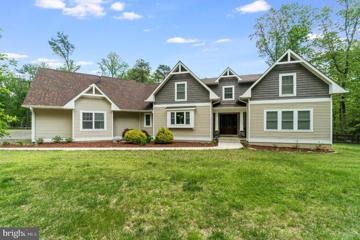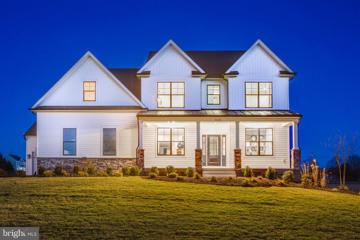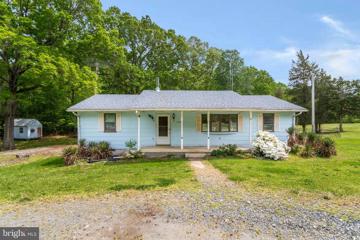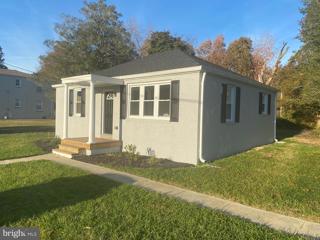 |  |
|
Welcome MD Real Estate & Homes for SaleWe were unable to find listings in Welcome, MD
Showing Homes Nearby Welcome, MD
$464,9009400 Mathir Drive La Plata, MD 20646
Courtesy: RE/MAX Closers, (301) 472-4422
View additional infoWelcome to your spacious retreat, where work and play seamlessly intertwine. This remarkable home boasts ample interior space, including a large room with an outside entrance, perfect for cultivating your home business empire. Step outside onto the massive deck that feels like your own private treehouse, offering a serene escape from the hustle and bustle of everyday life. With plenty of outdoor space for relaxation and play, this oasis is tailor-made for balancing a demanding career with moments of pure bliss. Situated just moments from Rt 301, commuting has never been easier, allowing you to zip to meetings, appointments, or client dinners with ease. And when the workday is done, the thick tree line surrounding the property ensures that peace and tranquility reign supreme, transporting you to a world all your own. With no HOA restrictions and solar panels to keep your power bill low, this haven offers the perfect blend of convenience and comfort for the modern professional.
Courtesy: Exit Landmark Realty
View additional infoA truly unique property that has been extremely well maintained. This property has 3 bedrooms with 3.5 baths. Each bedroom is on a different level with its own private full bathroom. Very hard to find. On the first level you have a 2 car attached garage with nice size bedroom and full bathroom. Foyer has ceramic tile and the stairs are hardwood. The main level has hardwood floors with a nice size family room area and stunning kitchen with granite counters, huge island, stainless steel appliances, outdoor deck with trex planks and vinyl railings. The bedroom on the main level is completely private with walk in closet and private full bathroom. Upper 3rd level is the owners suite with walk in closet, sitting room area and full bathroom as well. This house is very well maintained and ready for its new owners. Community amenities include Swimming Pool, Community Clubhouse with Fitness Center, Playgrounds, Fountains, and Scenic Trails. Carefree Maintenance community which offers lawn mowing, snow removal of lead walks, leaf cleanup and more included in HOA. Neighborhood is located in the town of La Plata which has it all, shopping, restaurants, hospital, court house, community parks, ball fields, just a great place to live.
Courtesy: Fathom Realty MD, LLC, (410) 874-8111
View additional infoWelcome home to this charming Colonial in La Plata! Situated on a serene acre with a wrap-around porch, step inside and discover a renovated kitchen boasting granite and quartz countertops, stainless steel appliances, and a breakfast bar that flows seamlessly into the family room. Relax by the dramatic floor-to-ceiling brick fireplace or host gatherings in the formal dining room. Upstairs, unwind in the spacious master suite featuring a sitting room, private deck access, walk-in closet, and remodeled bath. The finished basement offers more living space with a recreation room, second kitchen, full bath, fourth bedroom/office, and a separate entry, perfect for use as a rental or in-law suite. Enjoy outdoor entertaining on the expansive decks overlooking the private backyard with a firepit and shed. This move-in-ready home boasts new HVAC, water heater, whole house water filtration system, and blacktop driveway in 2023/2024, leased solar panels, and the freedom of no HOA. Conveniently located near shopping and restaurants, and only 20 minutes to Joint Base Andrews. This beauty is a must-see! $417,00043 Derby Drive La Plata, MD 20646Open House: Saturday, 5/25 1:00-3:00PM
Courtesy: RLAH @properties
View additional infoBeautiful move in ready three full bedroom and three full bathroom, with one half bath home ready for a new owner in the coveted community of the Villages of Steeplechase. Meticulously cared for home with the original owner, home built in 2013. Brand new plank flooring installed throughout. Brand new carpeting installed on stairs. Very spacious primary suite with sitting area or a cozy nook for reading or watching TV. New refrigerator with all stainless steel appliances. Freshly painted on the interior and power washed on the exterior. Great sized deck off of the main living area and kitchen with sliding glass door. Home is conveniently located near retail and plenty of area shopping, Amenities include an outdoor swimming pool, clubhouse with exercise center, playgrounds, fountains, and gorgeous walking trails, snow removal & so much more! This lovely home is also located near numerous dining options, and entertainment. National Harbor, DC & VA are all within a short drive! Perfect for commuting to Andrews AFB, Bolling AFB, PAX River & Indian Head Naval Base. Waiting for your perfect touch to add to the already gorgeous layout ! A Must see !
Courtesy: RE/MAX One, (443) 295-6123
View additional infoPROFESSIONAL PHOTOS COMING SOON! NO EXCISE TAX! ASSUMABLE Va Loan (2.625%) Welcome to this stunning 3 bedroom, 3 bath, brick front, end unit Augusta Villa located in the highly sought-after Villages of Steeplechase community. This model is great for buyers looking for one-level living with a basement. This home is situated on Steeplechase Drive, a short walk to the community pool, with a tranquil wooded backdrop from your deck. Why wait for new construction? This home has been thoughtfully upgraded throughout and is in excellent condition. This brick front home has a step-down concrete patio and a covered front porch to keep you out of the rain. The décor of this home feels like a breath of fresh air with clean white walls/trim and newly installed Luxury Vinyl Plank floors that flow seamlessly throughout the entire main level. The open concept design with contemporary light fixtures creates an inviting atmosphere. The kitchen is a Chef's dream with stainless steel appliances, a gas range, built-in microwave, cabinet space galore, granite counters, tile backsplash, and an Island that allows bar seating while staying connected with loved ones in the adjacent living area. The light-filled great room features a gas fireplace with sleek black stone-surround and mantle with custom built-in cabinets on either side. Expand your entertainment opportunities by stepping onto the low maintenance 18x8' composite deck; Great for grilling and enjoying the serene setting of the seasonal greenery outback. The spacious, main level primary bedroom boasts a large walk-in closet plus a Private En-suite with dual vanities, and a large walk-in shower with custom tile. The main level also includes a dining area with bar/wine storage nearby, a second bedroom, a second full bath with custom tile, linen and coat closets and laundry facilities. Head downstairs to the fully finished basement with Luxury Vinyl Plank Flooring throughout, a spacious recreation room, a 3rd bedroom with large closet, and sliding doors to the backyard and a 3rd full bath. Around the stairwell is another fully finished room that could be used as an office space, exercise or craft/music room. Updates include: Samsung Oversized Washer/Dryer - Energy Efficient (2023), Smart Thermostat (2023), Luxury Vinyl Plank Flooring and New Carpet on Stairs (2021), Fresh Paint (2021), Kitchen Cabinet updates (2021), Newly Installed Fingerprint Keypad reader (new owner just needs to download app to use.) Recent Service includes: Air Duct Cleaning, Power Washing, Radon System Exists Steeplechase prides itself in offering âLow-Maintenance Living,â affording homeowners an opportunity to relax and unwind⦠âmaking time for more fun!â Enjoy the community pool on hot summer days, stay active at the fitness center, or host gatherings at the residence club. Enjoy leisurely strolls along the tree-lined streets with sidewalks or explore the wooded walking trail at the edge of the community. Front yards have sprinkler systems, lawns are mowed and mulched, and shrubs are trimmed to ensure that your outdoor spaces are well cared for. Don't miss the opportunity to make this exceptional home yours. Itâs priced to sell and has been meticulously maintained, ready for its new owners. Schedule a showing today and experience the resort style living offered by the Villages of Steeplechase neighborhood.
Courtesy: EXP Realty, LLC, 8333357433
View additional infoSmall town + big charm in La Plata! This Quailwood home sits atop a green hill in a beautiful, well-established, and close-to-everything neighborhood. Fantastic wraparound porch on this 3-story home is the envy of all who drive by. Classic Colonial foyer leads to separate dining room and sitting room/office, both have French doors. Large open kitchen has two islands and "breakfast room" with fireplace that can be used for dining or as a fireside conversation area. Through kitchen back door is a spacious recreation/sun room addition with doors to the in-ground pool. Down the hall is a half-bath, laundry room, and a grand family room with high ceilings and separate entrance. Upstairs are two floors of private quarters: no one has to sleep in a basement here. The super-sized primary bedroom suite on the 2nd floor includes a sitting room with closet, balcony, and a full bath with walk-in closet, separate shower, and tub. Two additional bedrooms occupy the 2nd floor along with the full hall bathroom. The 3rd floor has bedrooms 4 & 5, which are filled with sunlight from architectural windows. Both rooms have access to yet another full bath. (All plumbing is on town water and sewer--no septic or well!) With so much living space, it is possible to host guests, spend a lot of time together, and find quiet on your own. Outside, summer fun awaits at the inground pool , which is surrounded by hardscaping, landscaping, lawn, and an attractive fence with views of the forest. The adjacent detached two-car garage uses space in a marvelous way; it has separate bays for each car in the front and a half-bath with pool storage in the rear (totaling 5 bathrooms between the house and the garage). Above the garage is a carpeted room that has been used at various times as an office, a playroom, or a storage area. There is an additional outbuilding that is a storage shed. A generous, level field on the side yard, obscured from the road, can be used for lawn parties, sports, and gardening. The 1.8 acre lot backs into trees, so expect to see deer, box turtles, birds, hawks, owls, foxes, and other wildlife throughout the year. Homes with this much character so close to town are rare. Make one of the neighborhood's best homes your own!
Courtesy: Baldus Real Estate, Inc.
View additional info05/13/2024 *** $20,000 price drop*** Sellers will look at all reasonable offers> This 3-bedroom 1 full bath detached rambler is priced less than most Charles County townhouses and this one sits on over 2 acres of mostly cleared land, so there's ample room to move around on this property! It's located at the end of Nelson Point Rd, so no through traffic to deal with either. Inside the house there's a formal dining room located just off the kitchen. Beyond the dining room is a living/family room. When you're entering in the front door, you'll pass through the enclosed porch, that could double as a guest area. This porch will also be that perfect place for morning coffee (or your drink of choice) and watching the wildlife in your own front yard. Also located in the front yard, hidden under the old shallow well ring, is a new artesian deep well. The roof is also new and some of the windows have been replaced /with thermal windows too. The family is looking to sell the house AS-IS and not interested in making any repairs or upgrades .
Courtesy: Redfin Corp, 301-658-6186
View additional infoOpen House Today 12-2 pm Join Us for Warm Baked Cookies and one last chance to see this house before the offer deadline! Huge Savings Potential. Price Reduced for quick sale! Offer Deadline Tuesday May 22, 2024 Seller offering $5K closing help for qualified buyer. No down payment with a USDA loan! This house is in excellent condition. Fall in love with this bit of refined beauty with contemporary luxury in this exquisite 4-bedroom, 3.5-bathroom home situated on a sprawling 1.7-acre lot, offering the perfect blend of tranquility and convenience. Built in 1949 and meticulously re-imagined with a complete designer remodel in 2018, this all-brick masterpiece exudes classic elegance and boasts a plethora of modern amenities. Upon arriving you'll be charmed by the wide screened in front porch to enjoy the serene surroundings. As you step inside, prepare to be wowed by the gleaming hardwood floors and the thoughtfully designed floor plan. The heart of the home is the upgraded kitchen. Featuring custom granite countertops, a stunning tile-work backsplash, and stainless steel appliances, this kitchen is as beautiful and functional. The spacious first floor master suite, complete with an ensuite bath that boasts dual vanities with leathered granite countertops, a custom mosaic tile shower, private toilet room and designer-made towel bars and robe hooks and a special touch is a towel warmer rack made from pipe to give it that industrial chic look. With over-sized closets in each bedroom and a large laundry room in the basement with a nearby bonus room for recreation. The lower level presents even more opportunities for relaxation and entertainment, with a game room/rec room offering endless possibilities for fun-filled moments. This home offers ample storage space and practicality Outside, the expansive back patio beckons you to soak in the natural beauty of the surrounding landscape, with a freshly painted deck with a ramp for accessibility. A private driveway leads you to the back of the home where there is a large detached garage large enough for 2 cars or a substantial workshop, Let your imagination lead you with ideas for this space. With over 2,000 square feet of living space and the potential for an additional 500 square feet on the lower level, this home offers plenty of room to grow and adapt to your evolving needs. Plus, with a newer roof, windows, and updated HVAC, plumbing, and electrical systems, you can enjoy the peace of mind that comes with knowing your home is in pristine condition. New septic and drain field were installed in 2021 with a permit. Conveniently located within easy reach of the city, yet offering the serenity of country living, this home truly has it all. This home is eligible for a ZERO DOWN USDA loan!!
Courtesy: Residential Plus Real Estate Services
View additional infoImmaculate well built 1 level home on 1 acre. Gorgeous natural wood throughout. Huge family room with gas fireplace. New top of the line appliances perfect maintenance. Circular driveway, large backyard with deck, great location near schools, library, hospital, post office and county seat. A great value! $400,00095 Camden Circle La Plata, MD 20646
Courtesy: Taylor Properties, (800) 590-0925
View additional infoWelcome to this Beautiful 55+ and over Home in the sought after Hawthorne Greene Community ! This home is just like brand new with a one car garage and a porch for relaxing! Don't miss this opportunity to have a kitchen with a huge granite island, beautiful cabinetry, and special features. The basement is unfinished and ready for additional rooms and an additional bathroom. Washer and Dryer, recess lighting, huge windows throughout and so much more. This home is ready and waiting for your ideas and additions! Why wait to build a home? Make this home yours! This home wont last! Built in 2019, this Homes has all you need in 2024!
Courtesy: Nitro Realty, (888) 444-9964
View additional infoAFFORDABLE, UPDATED AND READY TO GO! UPDATES INCLUDE NEW MOBERN KITCHEN WITH WOLF CAINETRY, GRANITE COUNTERS, NEW STAINLESS APPLIANCES, LUXUARY VINLY FLOORING ON MAIN LEVEL, UPDATED BATH, NEW ENERGY EFFICIENT WINDOWS, NEW ROOF, NEW VINYL SIDING OPEN FLOOR PLAN AND ROOM TO EXPAND ON LOWER LEVEL. FRESH PAINT, MODERN LIGHTING AND NEW CARPET ON UPPER LEVEL. THIS IS AN ABSOLUTE MUST SEE! SCHEDULE YOUR SHOWING TODAY BEFORE THIS ONE IS GONE. CALL JOHN FOR SHOWING
Courtesy: Baldus Real Estate, Inc.
View additional infoThe wait is over! This lovely end unit rambler in the desirable 55+ community of Hawthorne Greene is ready for a new owner and it could be you! The curb appeal sets the tone with a nice manicured lawn and a variety of shrubs and bushes. As you step inside, you'll find an open floor plan with well maintained hardwood floors throughout the entire main level. The large living room is home to an electric fireplace with a TV that conveys, as well as access to your enclosed sunroom with heat and air, perfect for that morning coffee or afternoon tea while reading your favorite book. The eat-in kitchen will greet you with plenty of cabinetry, most with roll out shelving, ample counter space, stainless steel appliances and a privacy shade over the sink that pulls down and allows all of the noise in the kitchen to be diluted from the happenings going on in your living and dining room area. The owners suite has tray ceilings, a nice walk in closet with tons of shelving and a full bath with dual sinks and walk-in shower. The second bedroom on the main level boasts a walk in closet that could double as a home office. The hall bathroom has an extended vanity counter as well as a walk in shower. The laundry room is located on the main level and connects to your attached 2 car garage that has a generator and an additional storage area. But wait, the home doesn't stop there! Venture downstairs to find a full basement with tiled floors throughout that's perfect for entertaining. Features include a large rec room, a bonus room that could be used as a bedroom or craft room, a shop with a built-in work bench, shelving, and a desk. There is also a bath with walk-in shower, a dry bar with mini fridge & separate freezer along with two closets and a furnace room for extra storage needs. This home is truly a must-see-for-yourself so hurry up and schedule that showing. Located close to downtown La Plata and all of your dining and shopping needs!
Courtesy: Murrell, Inc., REALTORS
View additional infoThis spacious 3-level townhouse in sought-after LaPlata, Maryland, presents a fantastic opportunity. Featuring 3 bedrooms, 3 full baths, and 1 half bath, along with a finished basement, it offers ample space for a growing family. The property boasts new windows, a heating/AC system, and roof, all less than 5 years old. The kitchen was remodeled with new cabinets, mosaic backsplash, and appliances also less than 5 years ago. The finished basement, with laminated floors, includes space for a family room and/or office, along with a full bath. An electric fireplace was installed within the last 3 years. Additionally, the property includes a deck and fenced-in yard in the rear. This property is a short sale, with the lender having already approved the price. It is being sold in "AS IS" condition, but the value is already reflected in the price. There's no need to worry about a lengthy process or indecisiveness. A professional negotiator is available to facilitate the sale. Please note that the mortgage company has final approval of the offer. Water is currently "OFF," but efforts are being made to have it turned on if needed for the home inspection. An FHA short sale appraisal has required the price to be changed to $348,000. Security cameras are installed on each level of the townhouse. Don't miss out on this great deal at a great time. Call the listing agent for showing details or questions.
Courtesy: RE/MAX Excellence Realty, 301-445-5900
View additional infoWelcome to this charming, unique property on 4.46 acres, boasting a 3 BR, 2BA rambler featuring a full basement, 2 fireplaces, and hardwood flooring throughout the main level. Open floor plan! Sold strictly AS-IS. Seller will not make repairs. There is an outbuilding with electricity and a massive detached garage with electricity and room for 8-10 vehicles. This garage can be used as a workshop. Cars in the garage will be moved after settlement. Ready move in. Enjoy the tranquility of this home. This beauty won't last! Please schedule on Showing Time. Seller prefers Community Title.
Courtesy: Coldwell Banker Jay Lilly Real Estate
View additional infoNice end unit townhome in the town of La Plata. Minutes for all stores. This 3 bedroom, one bath townhome is very nice. Living Room, Dining and Nice Size Kitchen. Small back deck, three bedrooms upstairs, nice bathroom with Ceramic Surround in the Tub/Shower, Full Size Washer and Dryer in the Bathroom. Small deck off kitchen, Two assigned parking spaces. Home being sold "AS IS". There is nothing wrong with the home. Seller to find Home of Choice.
Courtesy: EXIT Realty Enterprises
View additional infoStep into this beautiful brick-front townhome in the heart of LaPlata. As you walk inside, you are greeted by the perfect open space ideal for entertaining, working remotely, or working out on your Peleton. Ascend to the main living space where your open and airy kitchen awaits! Your kitchen delivers ample counter space, granite kitchen counters and Island perfect for cooking while entertaining. The main level also includes the ideal family room and dining area, perfect for game day, hanging out with family and friends, or just relaxing. Elevate to your peaceful owner's suite that welcomes plenty of natural light, trey ceilings, a large walk-in closet, and a luxurious bathroom. On the upper level, you'll also find two additional bedrooms and a full bathroom. The attached two-car garage offers newly added shelves for storage and plenty of room to park. This home was built to model! The roof is less than 5 years old, hardwood floors are less than 1 year old and the entire house was painted in 2021. Community amenities include pool, clubhouse and gym. Close to shopping, dining, grocery stores, and more!
Courtesy: Dehanas Real Estate Services, (301) 870-1717
View additional infoAUCTION! Do not email or fax any offers. No financed offers/bids. Attention renovators and visionaries. This fixer-upper is waiting to be polished. This 3 bedroom, 1 bath home on 3.85 acres of beautiful level land. This property has lots of potential. This property offers a unique opportunity to restore its former glory. Tenant occupied. Please no drive -bys. We encourage you to look at Google Earth to get a clear perspective of where it is and how much land is cleared. Home is OCCUPIED and cannot be shown. Do not approach. Sold as is and where is. ALL OFFERS MUST BE SUBMITTED BY YOUR AGENT THROUGH THE AUCTION SITE. Buyer is assuming ALL responsibility for any necessary eviction action. All auction bids will be processed and are subject to seller approval. Sold as-is. No for sale sign. Contact with occupants is prohibited. Property information provided is estimated and not guaranteed (this includes bedroom/bathroom count). AUCTION DATES COMING SOON IF NOT ALREADY ACTIVE!
Courtesy: Dehanas Real Estate Services, (301) 870-1717
View additional info**TO BE BUILT** NEW CONSTRUCTION**. Beautiful lot Co-Marketed with Caruso Homes. This Model is the -- NANTICOKE -- The Nanticoke is a 3 bedroom, 2 1/2 bath home offering an open layout in a moderately-sized family home. The great room is expanded further by it's openness to the dining area and kitchen, making it the perfect place for family and friends to gather. The kitchen features a center island and pantry. The master suite and two additional bedrooms are on the second floor, along with a hall bath and convenient laundry room. Add the optional finished basement which includes a rec room, full bath and den/storage area. Buyer may choose any of Carusoâs models that will fit on the lot, prices will vary. Photos are provided by the Builder. Photos and tours may display optional features and upgrades that are not included in the price. Final sq footage are approx. and will be finalized with final options. Upgrade options and custom changes are at an additional cost. Pictures shown are of proposed models and do not reflect the final appearance of the house and yard settings. All prices are subject to change without notice. Purchase price varies by chosen elevations and options. Price shown includes the Base House Price, The Lot and the Estimated Lot Finishing Cost Only. Builder tie-in is non-exclusive $1,000,00011820 Woodbury Road Nanjemoy, MD 20662
Courtesy: Keller Williams Capital Properties
View additional infoWelcome to your dream home at 11820 Woodbury Rd, Nanjemoy, MD ! This stunning 2-story Craftsman-style residence offers a perfect blend of modern luxury and serene countryside living. With 2,869 square feet of exquisitely designed space on a sprawling 38-acre lot, this home boasts 4 bedrooms and 3 bathrooms, including a luxurious primary bedroom suite on the main level for ultimate convenience. Step inside to discover an open floor plan adorned with gleaming hardwood floors, where a spacious great room welcomes you with a cozy wood-burning fireplace and a soaring cathedral ceiling, creating a warm and inviting atmosphere perfect for entertaining or relaxing with loved ones. The gourmet kitchen is a chef's delight, featuring upgraded counters, a stylish tile backsplash, stainless steel appliances, and a large island/breakfast bar for casual dining and meal prep. Natural light floods the space, illuminating every corner and creating a bright and airy ambiance throughout. Convenience is key with an oversized attached side entry 2-car garage and a large mudroom equipped with a front loader washer and dryer, making chores a breeze. Outside, a covered screened-in patio awaits, complete with a ceiling fan for enjoying the tranquil surroundings and fresh air in comfort. Upstairs, you'll find two additional bedrooms, a full bath, a study, and a family room, providing ample space for family members or guests to unwind and retreat. Surrounded by lush trees and situated near the Potomac River with a private boat ramp, this home offers the perfect blend of natural beauty and modern convenience, making it an ideal retreat for those seeking a peaceful escape from the hustle and bustle of city life. Don't miss your chance to make this incredible property your own and start living the life you've always dreamed of!
Courtesy: Realty One Group Performance, LLC, (240) 583-1183
View additional infoASSUMABLE LOAN with RATE OF 2.75% AN ENTERTAINERS DREAM HOME!!!!! Perfect for large or intimate gatherings. Remarkable and Rare best describes this approximately 6000 sq foot palatial home. Located on a serene and secluded 1.66 acre lot. Minutes away from the water. This newly painted 3-story 5-bedroom home has 3 bedrooms on the main level each with its own bathroom. A large deck is accessible from 2 of the 3 bedrooms. Main level also includes a fabulous kitchen with double kitchen pantries, almost new stainless steel appliances, granite countertops and hardwood floors. Adjacent to the kitchen is a cozy sunroom with separate temperature control. The upper level boasts a primary bedroom with 2 closets and a primary bathroom with a jacuzzi tub, a separate shower, and a private toilet room. On the upper level there is a custom built closet room that can be used as a 6th bedroom or an office. Also, there is an additional room that can be utilized as an office or sitting room. A second washer/dryer is located on the upper level. The basement has a large open area which includes a wet bar with a microwave and a refrigerator. The basement also includes a private gym, a spacious bedroom and a full bathroom. This home is full of amenities which include a 55K gallon Olympic size pool with sitting areas. More than ample parking with a detached air conditioned 2-car garage with a vast amount of storage space and 3-unfinished rooms. The asphalt parking area accommodates over 15 parked cars. This home was completely renovated in 2021,including the addition of stainless steel appliances and a new hot water heater. Hardwood and LVP flooring throughout the home.
Courtesy: CENTURY 21 New Millennium, (301) 609-9000
View additional infoWelcome to this charming one-bedroom, one-bath cottage nestled on the waters edge of the picturesque Potomac River. This cozy retreat offers a tranquil escape with its stunning views and serene atmosphere. The highlight of this property is the convenient boat ramp and 150-foot pier, perfert for boat enthusiasts, with two boat lifts and two jet ski lifts. Imagine spending your days out on the water, exploring the river and enjoying the fresh air. Whether your're looking for a weekend getaway or an investment opportunity, this cottage is an ideal choice. It's great location makes it a perfert candidate for an Airbnb rental, attracting guests who seek a peaceful retreat with breathtaking views. Don't miss out on the chance to own this charming waterfront property. Schedule a showing today and experience the beauty and tranquility that this cottage on the Potomac River has to offer. $1,214,000Lot 7A- Arthur Road King George, VA 22485
Courtesy: EXIT Realty Expertise, 540-479-3226
View additional info***TO BE BUILT***Gorgeous To Be Built Custom Home with 10 Acres located on the Potomac River in King George. Oak Hardwoods, Granite Countertops, Stainless Steel Appliances, Built-Ins & more! Let Westbrooke Homes build your dream home today! Contact Builder, Tom Puderbaugh. PHOTOS SHOWN ARE OF THE MODEL, NOT THE ACTUAL HOME FOR SALE. THE PHOTOS MAY CONTAIN OPTIONS AND UPGRADES NOT INCLUDED IN THE BASE PRICE. THE HOME SHOWN CAN BE BUILT ON THE LOT OR YOU CAN CHOOSE FROM OTHER FLOOR PLANS WE HAVE AVAILABLE. PLEASE SEE WESTBROOKE HOMES WEBSITE OR CALL SALES MANAGER FOR MORE DETAILS.
Courtesy: D.S.A. Properties & Investments LLC, (703) 501-5252
View additional infoRarely available in the heart of Indian Head, come and see this home that sits on a little more than 1 acre. Come and fall in love with this home, make your appointment today, it will not last. $2,200,00018134 Green Boulevard King George, VA 22485
Courtesy: Long & Foster Real Estate, Inc.
View additional infoLuxury living with the privacy of approximately 227 acres!! Close proximity to the Potomac River! No HOA! High Speed Internet! Extended outdoor entertaining space with hot tub, pool with pool house, firepit and screened in Gazebo! Multi Generational Living! This beautiful home offers one story living with the bonus of entertainment options outside & the lower level. Outside living offers saltwater heated pool with slide & hot tub waterfall. Pool house with 1/2 bath & plenty of space to relax. Follow the sidewalk to the fire pit area and screened in gazebo. Ready to go inside, letâs start in the basement. The basement offers theater room complete with surround sound seating with a 2nd kitchen ready for movie snacks. But that's not all, there is a room set up for crafting & another space set up for a den, both could very easily be NTC bedrooms, with a full bath in the basement. Main level offers open floor plan with Kitchen, dining & living room open to each other with cathedral ceilings making the space feel grand. Two of the bedrooms, one on each side of the home, offer Murphy beds and built in features, no additional furniture is needed. A Jack & Jill full bath with one of the bedrooms offering entry to its own private garage. The Primary & other bedroom are on the other side of the home. The primary bedroom offers lots of space to get comfortable including the primary bathroom. The closet in the primary area is one that offers lots of space, so much space it could be its own room. Finally going back outside there is another out building that has electricity, concrete floor and tons of space for storage or workshop. All of this situated on approx 227 acres and gives you all the space to spread out. Two additional perc sites included with property.
Courtesy: EXIT 1 Stop Realty, (301) 855-7867
View additional infoDon't miss out on this cute bungalow on quiet Ford Dr in Indian Head. The entire house was stripped down to the studs and rebuilt. Everything inside and out is brand new, including a new septic system. Great location and great schools add to the charm of the home. Enjoy the huge back yard for all the summer cookouts and family gatherings. Make an appointment today! How may I help you?Get property information, schedule a showing or find an agent |
|||||||||||||||||||||||||||||||||||||||||||||||||||||||||||||||||
Copyright © Metropolitan Regional Information Systems, Inc.
