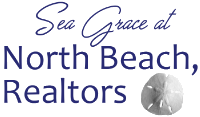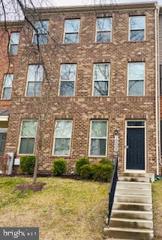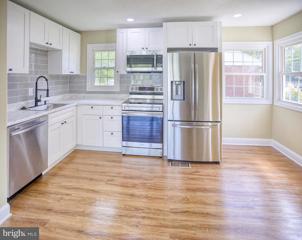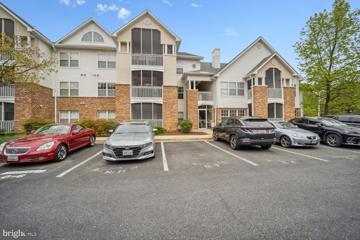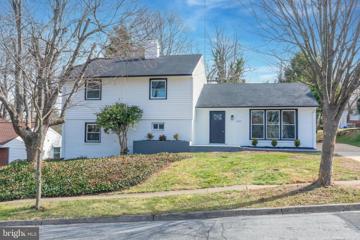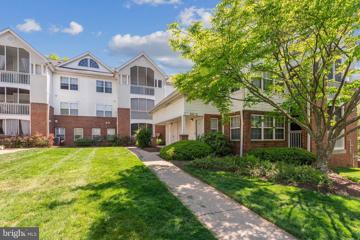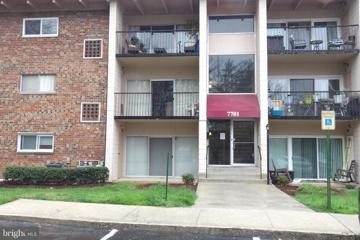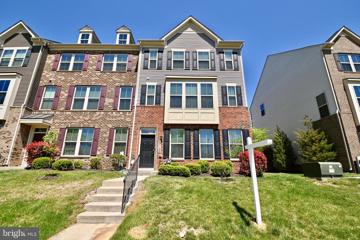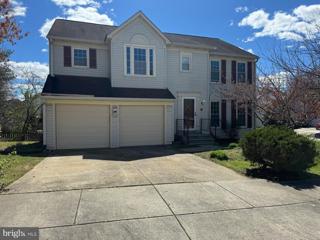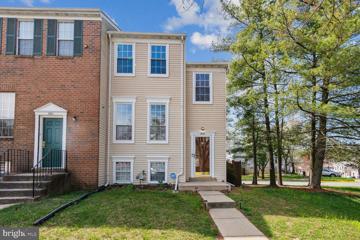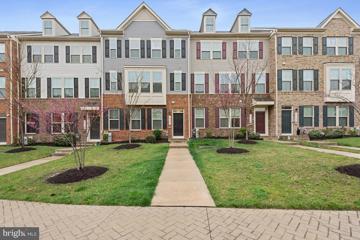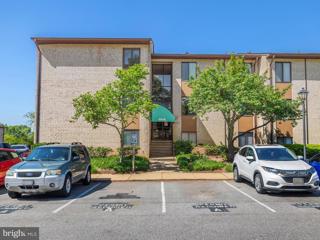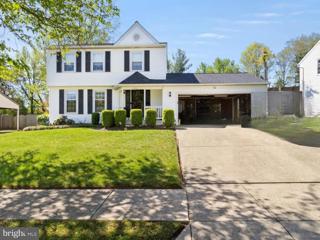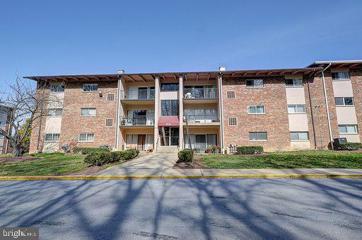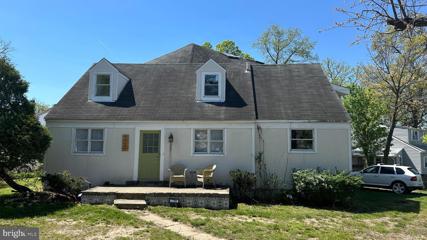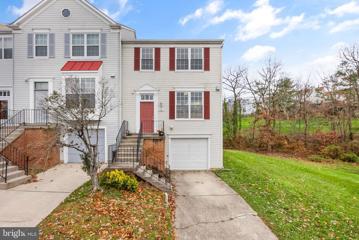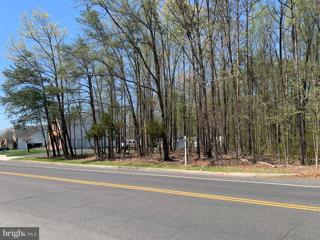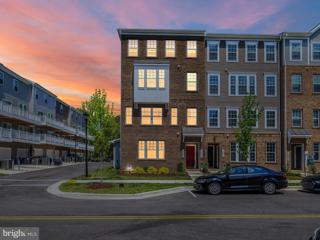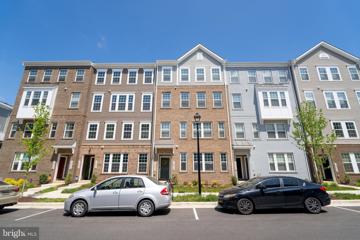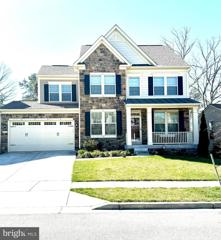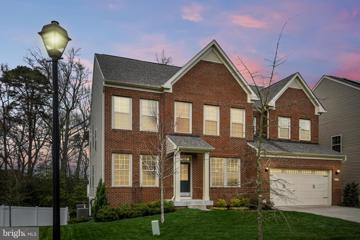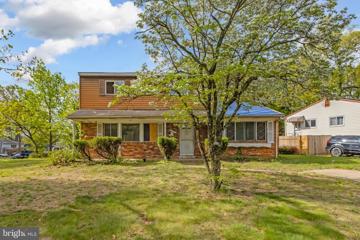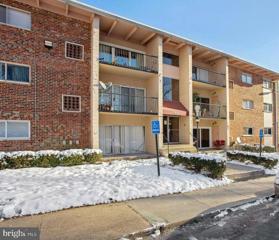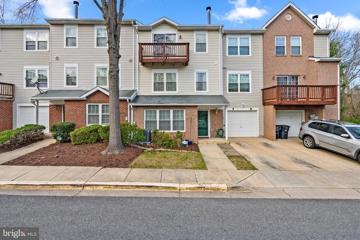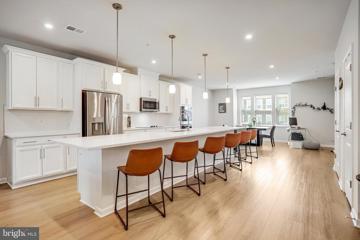 |  |
|
Seabrook MD Real Estate & Homes for SaleWe were unable to find listings in Seabrook, MD
Showing Homes Nearby Seabrook, MD
Courtesy: Express Brokers Realty LLC, (301) 322-2964
View additional infoWelcome to this 3 level spacious townhome located in Glen Dale Crossing, enjoy the hard surface flooring on full main level, stainless steel appliances, granite kitchen counter tops, vinyl flooring and a deck! 3 miles to 495 and 295! Minutes to Bowie and Greenbelt metro station! Open House: Saturday, 5/4 2:00-5:00PM
Courtesy: Century 21 Redwood Realty, (301) 208-2288
View additional infoWhat a remarkable find in the heart of PG County! Not only does this stunning corner home have a huge and well-manicured lot; over $200,000 of recent upgrades have been made. A commuter's dream, the home is steps from a bus line and minutes from major highways including 495/95 making access to DC or Baltimore convenient. If you're a Terrapin fan, you are super close to College Park. If you like to entertain, you will feel right at home due to the open floor plan. The driveway can accommodate 3-4 cars w/plenty of free neighborhood parking. The house has 5 full bedrooms and 3 full bathrooms. 3 bedrooms and 2 bathrooms are on the first floor and 2 bedrooms and 1 bathroom are on the bottom level. Also, the home has two entrances/exits. Extensive upgrades include a BRAND NEW kitchen with never-been-used stainless steel appliances. The spacious kitchen with ample storage extends to an open floor plan with living and family rooms. Brand new carpet throughout and each bedroom has a spacious closet, some with built-in shelving. On the main floor, 1 bathroom is in the hallways and another is inside the spacious premier suite. Be sure to wear your sunglasses because the amount of natural sunlight shining through the huge soundproof glass windows is bright! The bottom floor has 1 hall bathroom in addition to 2 bedrooms. Additionally, the space is large and can be used for another living/family room, a library, in-law suite, work from home space and so much more! Plenty of room for storage on the bottom floor and get ready to use your brand new washer and dryer! The unit is newly painted and move-in ready. It's the renovated gem the community has been waiting for - it's your opportunity to move right in! Excellent home for families, couples, UMD students/faculty and investors (imagine renting out all 5 rooms or the lower level). Open house this Saturday. Contact the listing agent for questions. Welcome Home! Open House: Saturday, 5/4 12:00-2:00PM
Courtesy: Compass, (240) 219-2422
View additional infoPresenting a charming 2-bedroom, 1-bathroom condo at 6702 Lake Park Drive, Unit 201, in the heart of Greenbelt, Maryland. This 1,000-square-foot residence features an open floor plan, a screened-in deck, a large bathroom, and access to a gym and pool. The best part is the view of the forest preservation area, private and serene! Enjoy the convenience of assigned parking and easy access to shopping, dining, parks, and transportation. Schedule a showing today and experience the comfort and convenience it has to offer! FHA-approved condo unit."
Courtesy: Fairfax Realty of Tysons
View additional info"Welcome to your beautifully updated split-level oasis in New Carrollton! This home is now priced to sell quickly, offering both modern upgrades and cozy living spaces throughout. The luminous kitchen features stainless steel appliances and granite countertops, perfect for the avid home chef. This house includes 4 bedrooms, updated bathrooms, and a spacious family room with a cozy fireplace, making it ideal for both entertaining and relaxing. Donât miss this fantastic opportunity to own a delightful home at a great value. Schedule a viewing today and prepare to be captivated!" Offers to be sent to mateosrealty.com
Courtesy: Weichert, REALTORS
View additional infoWelcome to 6612 Lake Park Dr. Built in 2001, this modern condo is conveniently located in Greenbelt with easy access to 95, the BW Parkway, and tons of shopping, restaurants, and parks. Spacious and airy, this top-floor unit has cathedral ceilings with a loft that can be used as an office, reading nook, or exercise room. Fantastic screen porch/balcony is accessible from both the main living area and second bedroom. Stackable washer/dryer in the unit, replaced in 2019. Refrigerator replaced in 2019. Water heater replaced in 2022. Please note that the tax record show the unit as 3-D; however, it is 301 on the door of the unit.
Courtesy: Fairfax Realty Premier, (301) 439-9500
View additional infoNestled in the heart of New Carrollton, this spacious 2-bedroom, 1-bath unit offers an efficient and robust living experience. With its open layout, semi-traditional, modern design, and prime location, this is a great property for a first-time homebuyer. Open layout combines the living and dining room area, plenty of natural light, Patio area with glass doors. Convenient and accessibility at your doorsteps. A variety of retail shops, restaurants, and entertainment options within easy walking distance. For those who commute, the proximity to the metro, train stations, and the beltway ensures a seamless travel, connecting you effortlessly to Washington D.C. and beyond. Nearby Attractions: New Carrollton Metro Station, University of Maryland, Greenbelt Park, NASA Goddard Space Flight Center Not to be missed! Calling first-time homebuyers embarking on an exciting new chapter or investors looking to expand your portfolio, contact me today for a tour. Property sold As Is. To show text or Email listing agent. Call Lister for question or info.
Courtesy: Samson Properties, (301) 850-0255
View additional infoWelcome home! This pristine, like-new construction residence boasts luxury vinyl plank floors throughout, complemented by plush brand new carpet upstairs. Freshly painted from top to bottom, it exudes a sense of modern elegance. With a 2-car garage and ample driveway space for guests, parking will never be an issue. Located conveniently near major routes such as 295, 495/95, and Rt 50, a short distance from the NASA JPSS Facility, and just a quick 20-minute drive to Downtown Washington, DC, this home offers the perfect blend of style, comfort, and accessibility. Don't miss out on the opportunity to make it yours! $700,0008001 Brett Place Greenbelt, MD 20770
Courtesy: Fairfax Realty Premier, (301) 439-9500
View additional infoThis is a beautiful 5-bedroom 3 1/2 bathroom home in Greenbelt MD. Close to shopping centers, highways, beltways, NASA, Great schools, Washington DC, Baltimore harbor, BWI, etc. Updated with new shaker white cabinets, quartz counters, ss appliances, carpet, and fresh paint. Beautiful corner lot! This house has been refreshed with love and priced to move quickly. Must see pictures! Will not last long!
Courtesy: Equilibrium Realty, LLC, (202) 788-6049
View additional infoLarge End Unit townhome across the street from Eleanor Roosevelt High School. This spacious 2BR/2.5BA townhouse has a fully finished walk-out basement. Well appointed kitchen with granite counters and cherry cabinets. Hardwood floors throughout main level and upstairs bedrooms. Backyard fenced in and landscaped. The community is well managed and offers many family oriented amenities. Centrally located along 295 and 495 between Washington DC, Baltimore and Annapolis. Agent is the seller of the property. $515,00010157 Dorsey Lane Lanham, MD 20706
Courtesy: Keller Williams Preferred Properties
View additional infoCome and see this beautiful 4 bedroom 3 1/2 bath townhome convenient to everything! This home features a 2 car garage, open concept living room with fireplace, kitchen with stainless appliances and a large island with granite countertops, built in microwave, electric stove, dishwasher and refrigerator. Lower level features separate bedroom and private full bathroom and Upper level has 3 bedrooms, 2 full baths, and laundry room.
Courtesy: Long & Foster Real Estate, Inc., (800) 336-0356
View additional infoCOMING SOON** condominium unit within sought-after Greenbelt community, Hunting Ridge. You will not want to miss the opportunity to see this well-maintained unit.
Courtesy: Keller Williams Realty Centre, 4103120000
View additional infoThis rambler-style home located at 6502 Lamont Pl in New Carrollton, MD is waiting to be discovered. Boasting 3 bedrooms and 1.5 baths, this property offers comfortable living spaces and ample room. The unique selling point of this home is its "as is" condition, providing an opportunity for buyers to customize and renovate to their liking. Priced to sell, this property presents a great investment opportunity for those looking to create their dream home in a desirable neighborhood. Don't miss out on the chance to make this house your own and schedule a viewing today! $550,00011013 Maiden Drive Bowie, MD 20720
Courtesy: Keller Williams Capital Properties
View additional infoThis charming property is nestled in the heart of Bowie, Maryland, offering a perfect blend of suburban tranquility and urban convenience with upgrades, such as NEW ROOF (7 MOS) 15 YEAR WARRANTY, HARDWOOD FLOORS (1ST AND 2ND) - 2 YRS OLD, OVERSIZED DECK, 2 ZONE HEATING W/HUMIDIFER, AND OVERSIZED 2 CAR GARAGE, AND 2 LEVEL SHED. The exterior boasts a well-manicured lawn and mature trees, creating an inviting curb appeal that welcomes you home each day. Step inside to discover a spacious interior flooded with natural light, accentuated by large windows throughout the home. The open floor plan seamlessly connects the living, dining, and kitchen areas, providing an ideal space for entertaining guests or simply relaxing with family. The kitchen is a chef's delight, featuring modern appliances, ample cabinet space, and a convenient breakfast bar for casual dining. Retreat to the luxurious master suite, complete with a walk-in closet and en-suite bathroom, offering a private oasis for rest and relaxation. Additional bedrooms provide plenty of space for family members or guests, while a versatile bonus room can be used as a home office, gym, or media room to suit your needs. Outside, the backyard offers endless possibilities for outdoor enjoyment, whether you're hosting summer barbecues, gardening, or simply soaking up the sunshine. With its prime location near schools, parks, shopping, dining, and major highways, this home offers the perfect combination of convenience and comfort for modern living in Bowie, Maryland.
Courtesy: Weichert Realtors - Blue Ribbon, (301) 970-3645
View additional infoTop floor condo with balcony and hardwood flooring throughout. This condo is in the Frenchman's Creek subdivision and is quickly accessible to 495, 410 and 450. Also, the metro bus, subway, shopping and eateries are nearby. The condo has two large bedrooms, one with a walk-in closet. The kitchen has a walk-in pantry; plenty of storage for your groceries. There is plenty of parking in the parking lot so no assigned parking is necessary. This condo is being sold strictly AS-IS, but with a little elbow grease it can be move -in ready in no time. The condo is currently occupied. They will be moving but would like to rent back fifteen to thirty days after settlement to give them time to find a new place.
Courtesy: EXP Realty, LLC, (833) 335-7433
View additional infoALL INVESTORS! Discover spacious living and exceptional investment potential at 7759 Garrison Rd! This extensively renovated 6 bedroom, 4 bathroom home offers a wealth of opportunity, leaving room for your finishing touches. Two kitchens and separate entrances make it a dream scenario for investors â generate rental income, accommodate extended family with ease, or create a fantastic home office space! Owner-occupants will love the potential to offset mortgage costs with rental income! Minutes from the Metro station, enjoy effortless commuting while maximizing your investment. Important Note: Buyer will sign an Agreement with Prince George's County to cure any potential code violations. Open House: Sunday, 5/5 2:00-4:00PM
Courtesy: Pearson Smith Realty, LLC, listinginquires@pearsonsmithrealty.com
View additional infoDiscover the epitome of modern living in this well-maintained end unit townhome with two master bedrooms boasting a desirable layout. Step into sophistication with luxury plank flooring on the main floor and second floor, creating an elegant atmosphere and easy maintenance. This three-story gem offers two master suite bedrooms, each accompanied by its own full bathroom, providing comfort and privacy. The spacious basement can be an extra bedroom with a walkout back door for added convenience. The full sized laundry is located in the basement along with the garage access. The heart of this home lies in its great layout, ensuring a harmonious blend of style and functionality. Once you walk through the main door, there is a half bath for convenience across from a closet. The kitchen is opened up to the dining room, which flows into the living room. Be captivated by the charming deck, a perfect oasis for outdoor gatherings and relaxation. Enjoy the added convenience of garage parking for one car, providing secure and easy access to your home. Located in the vibrant community of Greenbelt, this townhome offers not only a cozy sanctuary but also proximity to local amenities. This property is located a few minutes from the Greenway center, which includes Safeway, CVS, Ross, and many more. Close to NASA Goddard Space Flight Center, the restaurants and cinema in Greenbelt old town, the metro to downtown DC, and the Amtrack station in New Carrolton. This property is walking distance to Eleanor Roosevelt High school, which is rated the best high school in PG County. Don't miss the chance to make this end unit townhome your own â where comfort, style, and convenience converge.
Courtesy: RE/MAX United Real Estate
View additional infoNew construction to be completed in 2024! The lot is being permited with the Sebring Model but others plans will fit this 3/4 acre lot. Home features a two-story entry foryer, formal living room and rear kitchen with Dining room and Family Room. The 2nd floor includes a spacious owners suite with two walk-in closets, linen closet and private bathroom with soaking tub, shower and dual sinks. Three secondary bedrooms, Laundry room and a shared hall bathroom complete the 2nd floor of the home. Lower level can be finished with a 5th bedroom, bathroom and recreation room or purchase now and configure the lower level to your own design. House is sited to include a 2-car front entry garage and a large wooded rear year! Location is 2.4 miles to the Seabrook MARC Train Station provides commuter access to Washington and Baltimore. Purchase now and pick your plan, options & custom interior and exterior finishes.
Courtesy: The Home Team Realty Group, LLC, (240) 767-4503
View additional infoDiscover modern living at Glenn Dale Commons! Built in 2022, this townhouse-style condo boasts LVP flooring on the first level, an upgraded kitchen package, and well-kept carpeting upstairs. Enjoy a full-length deck, one-car garage, and convenient proximity to Lidl grocery store and other shopping. Experience luxury and convenience in one exquisite home. Open House: Saturday, 5/4 11:00-1:00PM
Courtesy: EXIT Right Realty
View additional infoStep into luxury living with this elegant 3-bedroom, 3-bathroom townhome boasting unparalleled sophistication and modern charm. Nestled in a coveted neighborhood, this residence exudes timeless elegance when you arrive. Upon entry, be greeted by a spacious living area that invites relaxation and entertainment, featuring natural light cascading through large windows, accentuating the rich hardwood flooring and fixtures. The heart of this home lies in its gourmet kitchen, a culinary haven where culinary dreams come to life. Sleek granite countertops, custom cabinetry, and top-of-the-line stainless steel appliances elevate the cooking experience, while a center island offers ample space for meal preparation and casual dining. Retreat to the lavish master suite, a sanctuary of comfort and indulgence. Pamper yourself in the opulent ensuite bathroom, complete with a luxurious glass-enclosed shower, and dual vanity sinks, creating a spa-like ambiance for ultimate relaxation. Two additional bedrooms provide versatility and comfort for family and guests, each boasting plush carpeting, generous closet space, and easy access to a pristine full bathroom, meticulously designed with style and functionality in mind. Outdoor living is equally enchanting, with a deck offering a serene oasis for alfresco dining or morning coffee. Conveniently located near upscale shopping, dining, and entertainment options, as well as schools and major transportation routes, this townhome offers the epitome of luxurious urban living. Don't miss the opportunity to make this exquisite residence your own, where every detail reflects refined taste and timeless elegance. Experience the pinnacle of sophistication and comfort in this unparalleled townhome retreat. Conveniently located near NASA, and minutes from Fort Meade Army Base, & Joint Base Andrews AFB. *Washer & Dryer Does NOT Convey* $755,0008010 Hubble Drive Lanham, MD 20706
Courtesy: Coldwell Banker Realty, (410) 740-7100
View additional infoLocation, location! Privacy abounds in this spacious home. This recently built home boasts over 3,200 finished square feet of thoughtfully organized living space, this property is young and showcases high-end features such as an oversized kitchen island and a double oven, a luxurious large primary suite that includes dual closets and a primary bathroom, three additional large bedrooms, two zone high-efficiency HVAC, elegant hardwood floors, a deck for outdoor entertaining and a walkout basement. With five bedrooms, this home generously accommodates you and your loved ones. Nestled in a prime location, this house is only minutes from BW Pkwy and 495 with easy access to Washington DC, Annapolis, Bowie or wherever you work or play in the Metro area. Buyers did not perform as agreed, so we are back to active. Bring your best offer and start spring strong, as the new owner of this beautiful property. $915,0008000 Hubble Drive Lanham, MD 20706
Courtesy: LPT Realty, LLC
View additional infoFantastic! With over 5,000 square feet of finished living space, this nearly new home shows like a model! With 6 bedrooms and 4 ½ baths, this home provides great living and entertaining spaces with a well thought-out floorplan. Step inside and you'll be welcomed by gleaming hardwood floors and two large living areas flooded with natural light and upgraded with crown molding and chair rail. Youâll be wowed by the amazing gourmet kitchen and light-filled morning room. The dream kitchen is a chefâs delightâwith its expansive granite center islandâcomplete with storage on all sides, white cabinetry, a custom backsplash, stainless steel appliances, double oven and a large walk-in pantry. Youâll love the open concept floor plan that connects the kitchen to the family room and the walk out from the kitchen to the spacious deck overlooking the serene tree-lined backyard! This is truly a welcoming spot for gathering! All this, plus a main level bedroomâwith potential use as an office. On the upper level, youâll find a large, light-filled loftâperfect for reading a book or watching TV. The Primary Suite is upgraded with a sitting area and elegant tray ceiling. Step out the door from the sitting room to the private covered balcony, a serene spot for enjoying your morning coffee. The Primary Suite features a luxe spa bath with soaking tub, custom tile shower and granite sinks with dual vanities and a convenient make-up area. All this, plus three additional expansive bedrooms on this levelâone with an ensuite bath. This level also features a hall bathroom and a convenient laundry room. The lower walk out level features plenty of windows and two large recreation areas perfect for use for playing games, watching TV or working out . There is a large additional bedroom and full bath on the lower levelâmaking this a great space for guests. Need extra room for storage? There level also has an extra-large storage area and a large storage closet. Situated on a quiet street and backing to woods, this home is located in a convenient commuter location and is close to shopping and restaurants!
Courtesy: Long & Foster Real Estate, Inc.
View additional infoWelcome to spacious living in this detached single-family home, offering endless potential for customization and personalization. Situated on a corner lot, this property boasts a front porch and ample outdoor space. Inside, discover generous living areas waiting to be transformed to suit your vision. While the property requires updating, the opportunity for renovation presents incredible value at a great price. Whether you're looking to create your dream home or seeking investment potential, this property offers the perfect canvas for your imagination to flourish. Don't miss your chance to unlock the possibilities of this spacious home. Schedule your viewing today and seize the opportunity to make it your own!
Courtesy: Fairfax Realty Premier, (301) 439-9500
View additional infoUnit is rented for $1,600 monthly with all utilities, except electricity, included on HOA (Only $425 every month) Tenant can vacate by settlement or stays up to 90 days (Rent Back) if allowed by new owner
Courtesy: Redfin Corp, 301-658-6186
View additional infoFHA approved! Introducing 4632 Deepwood Court #90D in Bowie! Nestled in a convenient location close to Bowie High School and Benjamin Tasker Middle School, this charming three-bedroom, 2.5-bathroom townhome offers a comfortable and functional living space. Step inside to discover an inviting open floor plan seamlessly connecting the living room, dining area, and kitchen, all adorned with sleek ceramic tile floors. The dining area boasts a distinctive stone wall, adding character to the space. Two bedrooms on the second floor feature cozy cork floors, while the spacious primary bedroom offers a tranquil retreat with its own ensuite bathroom, remodeled just four years ago. Indulge in the luxurious features of the ensuite, including a tub with a stone-accented front and a double sink top crafted from elegant marble. The primary bedroom also features a wood-burning fireplace, perfect for cozy evenings. Updates abound throughout the home, with a new heat pump and HVAC installed in 2018, along with a hot water heater. Stainless steel appliances grace the kitchen, complemented by granite countertops for a touch of sophistication. With a one-car garage for added convenience, this home offers both comfort and practicality. Don't miss out on this opportunity - schedule your viewing today! Sold as is.
Courtesy: Compass, (240) 219-2422
View additional infoWelcome to this stunning 3-bedroom, 2.5-bathroom townhome, located at 10548 John Glenn St, Lanham, MD. This modern home boasts architectural elements including built-ins, high ceilings, and a private entrance, providing a sense of elegance and exclusivity with townhome-like living. Step inside to discover a chef's kitchen featuring a cooktop, dishwasher, double oven, energy star appliances, and a spacious island perfect for culinary enthusiasts. The open kitchen design seamlessly flows into the dining area, creating an inviting space for entertaining or enjoying family meals. The living area features a decorative fireplace, adding warmth and charm to the home. The primary ensuite bathroom offers luxury and convenience with double sinks, a separate shower, and separate vanities. Custom closets and a walk-in closet provide ample storage space, ensuring organization and functionality. The open kitchen is a chef and entertainer's dream with an 18 foot island, quartz countertops, double oven and a cooktop. The family room is equipped with a fireplace and custom built-ins. This condo also offers the convenience of an attached garage, providing secure parking for your vehicles. Located in a desirable area, this condo is the epitome of sophisticated living. Don't miss the opportunity to make this exquisite property your new home. Schedule a showing today and experience the luxury and comfort that this condo has to offer. How may I help you?Get property information, schedule a showing or find an agent |
|||||||||||||||||||||||||||||||||||||||||||||||||||||||||||||||||
Copyright © Metropolitan Regional Information Systems, Inc.
