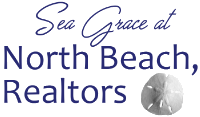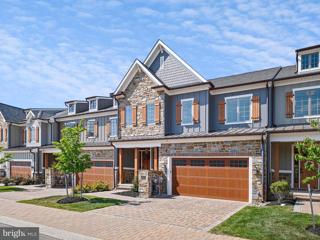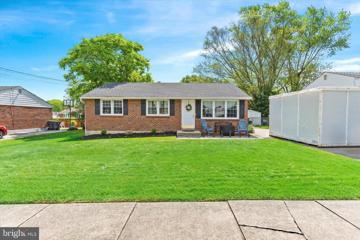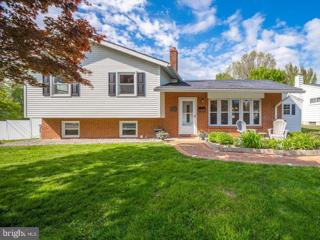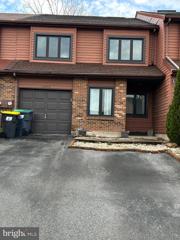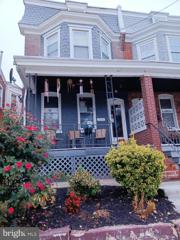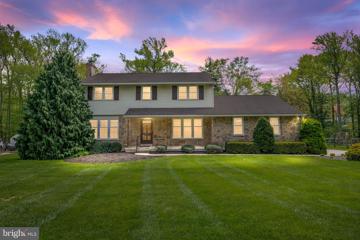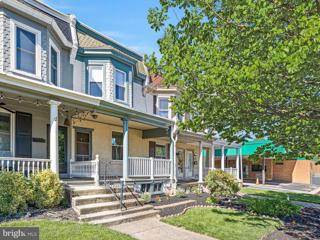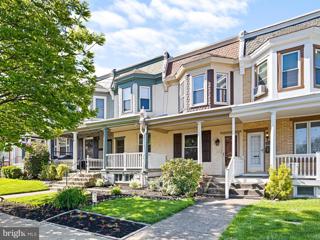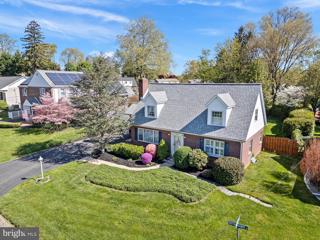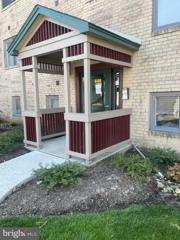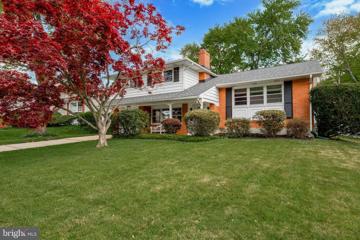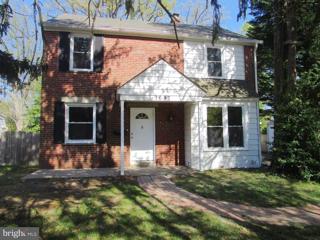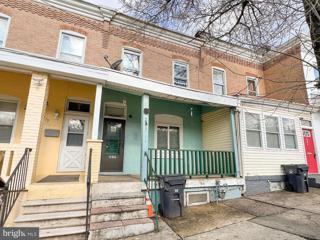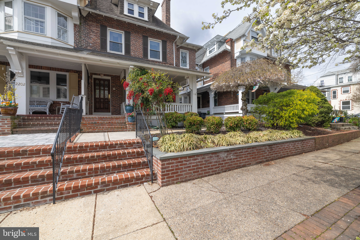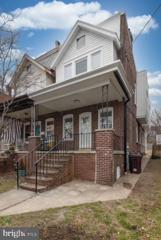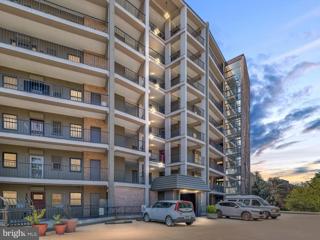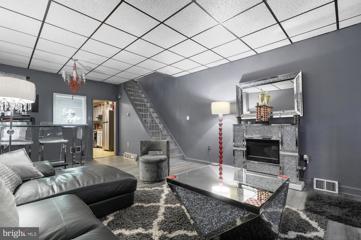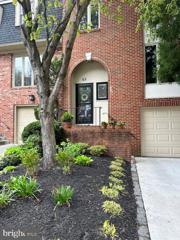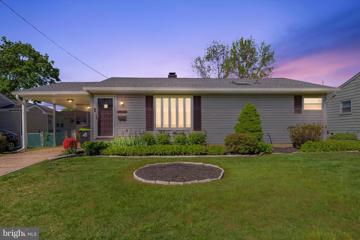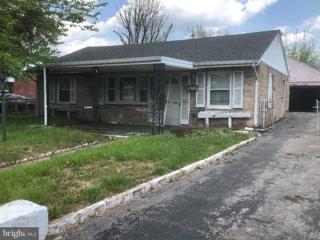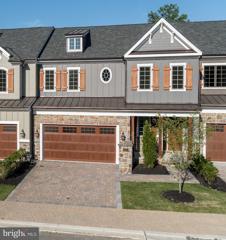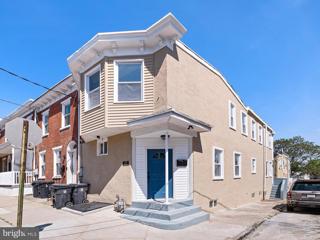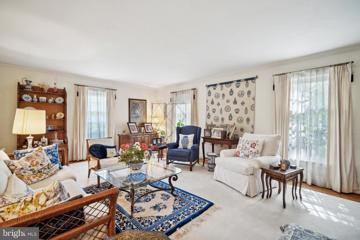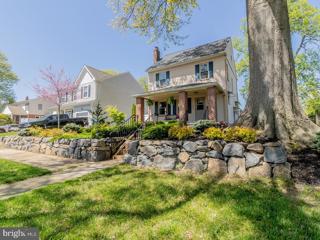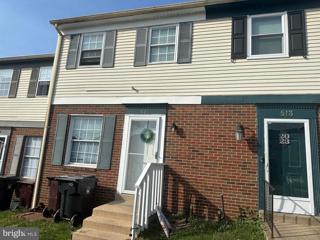 |  |
|
Wilmington DE Real Estate & Homes for Sale203 Properties Found
26–50 of 203 properties displayed
$945,0001364 Coulee Way Wilmington, DE 19803
Courtesy: Long & Foster Real Estate, Inc., (302) 351-5000
View additional infoWelcome to the first resale in Columbia Place. An absolutely stunning home that shows just like a model. This active adult 55+ community in N. Wilmington is close to everything. With over $70k in upgrades the current owners have designed an absolutely gorgeous unit that is ready for its new owners. The upgraded appliance package and newly designed closets in the master bedroom are just a few of these upgrades. There is a large basement that is ready to be finished. The plumbing has already been installed for a future bathroom. The Homeowner Association maintains the common areas of this small exclusive community. The community also has future plans for 24-hour gated access. A beautiful clubhouse is complete and ready for your enjoyment. Enjoy the walking trails, outdoor common areas and more. This Brandywine model is a lovely townhome that has approximately 3,220 square feet of living space. Make your appointment today to see this beautiful home!!
Courtesy: Long & Foster Real Estate, Inc., (302) 351-5000
View additional infoWelcome to 2610 Exeter Rd. This charming brick ranch is one floor living at its finest. Located in the highly sought after neighborhood of Afton, this home is eagerly awaiting its new owners. Inside you will find a spacious living room perfect for entertaining or relaxing, off of the living room there is a formal dining room, and quaint kitchen that could be enhanced with a coffee bar or table to create an eat-in space or breakfast nook. The kitchen also boasts a gas range for a superior cooking experience. The bathroom has been recently updated, and the hardwood floors throughout have been refinished. Towards the back of the house you will find 3 well sized bedrooms to finish off the space. The basement has been left unfinished, but has an enormous amount of storage space OR the potential to be finished into pretty much anything your heart desires. The well maintained yard is fully fenced in and is perfect for summertime activities. Add a paver patio or deck to create the perfect outdoor oasis. Roof is from 2015, Hot water heater 2013, Furnace 2013, AC 2017. Sump pump in basement added by previous owner. Schedule your showing today!
Courtesy: Weichert, Realtors - Cornerstone, (610) 436-0400
View additional infoWelcome to 16 W Clearview in sought after Holly Oak Terrace, just a few minutes walk to Bellevue State Park!!! This brick and vinyl sided 3 bedroom one and a half bathroom home is move-in ready! The home boasts original hardwood floors that are in excellent condition throughout the main level as well as the stairs, hall and every bedroom! The home has just been freshly painted! There is 18 inch tile on the lower level as well as the kitchen! All windows have been replaced with vinyl double hung, double double pane low E glass. The oven and microwave are new as well as a newer Bosch dishwasher. The main level has a large Living room with a giant bow window, a nice sized dining room and kitchen. The dining room has a door that leads to the private fenced in level backyard with a swing set. There is an oversized new concrete patio that's covered by a wonderful pergola to help the patio be even more usable on the hottest of days! There is also a quick release gate that gives easy access to county approved additional parking in the backyard that's perfect for a camper or trailer. The lower level family room has built-in cabinets and shelving for additional storage! Also on the lower level is an office/bonus room that also has a powder room! The mechanical and laundry room are located on the lower level, the laundry room has gas and electric hookups for the dryer. On the upper level are all three bedrooms and the full bathroom! Every bedroom has a ceiling fan and the primary bedroom has two large closets. On the driveway side of the home there is a large shed that blends seamlessly into the house. Inclusion
Courtesy: Coldwell Banker Realty, (302) 234-1888
View additional infoHave you been looking for a townhouse in Fairway Falls in the popular Pike Creek area? How about a townhouse that boasts 2400 square feet, with 3 nicely sized bedrooms and 2 ½ bathrooms. From the street, you can appreciate the newer roof, aluminum siding, newer windows and even a 1-car garage. The garage has interior access to the house and has an automatic opener for those rainy or snowy days. The driveway will accommodate at least 2 additional cars. Entering the lowest level, there is a good-sized wet bar in the family room that will provide a great start for any social events you are hosting. The convenient powder room is also on the level. There is also a storage area that provides a huge amount of under stairs storage that has a cement floor. Heading up to the next level, there is the open concept living-dining room area and the kitchen. A skylight adds additional light to this area as well. A wood fireplace with stone-like veneer will keep you cozy on winter nights. A few steps up is sliding glass door leading to the large freshly cleaned and painted wood deck. It is a great size for entertaining whether it is spring, summer or fall. Heading up another few steps, there are 2 nicely sized bedrooms, one that has a large walk-in closet. They share a hall bath with a tub/shower combination. The washer and dryer are also conveniently located on this level to make completing laundry easy. Head up to the next level and you arrive at the roomy primary bedroom, dressing room area and ensuite bathroom. If you are looking for storage space, it boasts a large walk-in closet. The skylight provides additional natural light for the bedroom and overlooks the living room. The townhouse has been freshly painted throughout in neutral colors. The deck has also been freshly power washed and painted. The property has had the roof replaced (2015) with architectural shingles, newer triple paned windows and doors (2017) and HVAC System (2012) so the larger items have already been updated. The Seller is also offering $2000 credit toward flooring replacement on the main level and primary bedroom with a full price offer. Appliances are included âas-is." The property is being sold âas-isâ and the seller will make no repairs. All inspections are for buyerâs information only.
Courtesy: RE/MAX Associates-Hockessin, (302) 234-3800
View additional info3 bedroom Half Duplex home with curb appeal, lots of space and convenience. You'll love the character of the exterior shingles as well as the painted hard wood flooring inside. There are 2 pantries. The basement isn't used by the seller. Some wood and brick exterior steps and basement steps aren't in the greatest shape and could be loose so please be careful when touring. Audio/visual surveillance may be active. Seller needs a 45 day period to move out after settlement. Home is being sold "as-is" and seller will not accept requests for repairs. Please use caution on steps. Please don't use the rear steps per seller. Property Taxes are estimated.
Courtesy: Northrop Realty, (302) 355-2335
View additional infoWelcome to your dream 4-bedroom, 2.5-bath home home in the sought-after Brandywood community! This "Regent model" home boasts over 2,600 square feet of living space , sits on just under a 1/2 acre beautifully landscaped lot and offers the perfect blend of elegance, comfort, and functionality, with meticulous attention to detail evident at every turn. Upon entering, you'll be greeted by rich hardwood floors and a pleasing neutral color palette that sets a tone of warmth and sophistication throughout. The sunlit living room features a cozy wood-burning stove, ideal for chilly evenings, while the formal dining room with chair railing provides an elegant space for gatherings. The eat-in kitchen boasts newer luxury vinyl tile flooring, electric cooking, a Jenn-Aire cooktop, pantry, display cabinetry, and under-cabinet lighting, making meal preparation a joy. Adjacent to the kitchen, the family room offers a flexible fireplace that can be converted from propane to wood-burning, adding to the home's charm and versatility. For those who work from home, the office with crown molding overlooks the beautifully landscaped rear lawn, providing a serene and inspiring workspace. Step into the incredible sunroom with slate tile flooring and a slider out to the custom slate patio, perfect for enjoying morning coffee or evening cocktails. Upstairs, the primary bedroom awaits with an en suite bath, offering a private retreat at the end of the day. Three additional sizable bedrooms provide ample space for family and guests, while a bonus room, ideal for library or craft room, and full bath completes the upper level. The recreation room in the finished basement is sure to be a favorite gathering spot, featuring tile floor, a full bar for keeping refreshments handy, a planning station with cabinetry, and two cedar coat closets. The utility room extends storage options and includes laundry facilities and a workbench for DIY projects. Outdoor enthusiasts will appreciate the close proximity to Beacon Hill Park, with its walking trails, pool, and sports facilities, offering endless opportunities for recreation and relaxation. Additional features include2-zone HVAC, 2017 roof with a 10-year warranty, Homecraft Thermopane windows, and a whole house generator installed in 2021. Don't miss your chance to own this magnificent home in one of the area's most desirable neighborhoods. Note: Some interior photos have been virtually staged. Open House: Wednesday, 5/8 4:30-6:30PM
Courtesy: Long & Foster Real Estate, Inc., (302) 351-5000
View additional infoWelcome to this one-of-a-kind property in the sought-after Trolley Square neighborhood. This stunning 3 bedroom, one bathroom home is available for sale in conjunction with 1616 W 16th Street. This home boasts commercial zoning, making it a versatile investment opportunity for homeowners and business owners alike. Step onto the charming porch and admire the vibe Trolley Square has to offer. Let's go inside and soak in the character and charm this unique residence offers with it's classic style. Inside, you'll find an open layout combined with hardwood floors that invite you to add your personal touch. The design elements throughout the home create a classic and cozy atmosphere and the living room is perfect for entertaining or relaxing after a long day. With a high walking score, you'll love being just steps away from all the amenities Trolley Square has to offer. Homes like this with commercial zoning are rarely available in this area, making it a truly special find. Don't miss your chance to own this rare gem in an unbeatable location. Imagine the endless possibilities that come with owning a property with commercial zoning in such a prime location. Whether you're looking for the perfect home, to start a business or simply want to invest in a valuable piece of real estate, this opportunity is not to be missed. Act fast before someone else seizes this rare gem! ***1614 & 1616 W 16th Street are being sold together as a pair*** Open House: Wednesday, 5/8 4:30-6:30PM
Courtesy: Long & Foster Real Estate, Inc., (302) 351-5000
View additional infoWelcome to this one-of-a-kind property in the sought-after Trolley Square neighborhood. This stunning 3 bedroom, one and a half bathroom home is available for sale in conjunction with 1614 W 16th Street. This home boasts commercial zoning, making it a versatile investment opportunity for homeowners and business owners alike. Step onto the charming porch and admire the vibe Trolley Square has to offer. Let's walk inside and take a look at the exposed brick accent wall and beautiful hardwood flooring that add character and charm to this unique residence. As we make our way to the kitchen that boasts plenty of cabinetry in addition to stainless steel appliances and granite countertops. Inside, you'll find a spacious family room perfect for entertaining or relaxing after a long day. The family room provides easy access to 1614 W 16th Street in addition to a private screened porch in the rear of the home that leads to the backyard. The design elements throughout the home create a classic and cozy atmosphere .With a high walking score, you'll love being just steps away from all the amenities Trolley Square has to offer. Homes like this with commercial zoning are rarely available in this area, making it a truly special find. It has been cared for with many updates including central air & heat, vinyl replacement windows and newer water heater . Don't miss your chance to own this rare gem in an unbeatable location. Imagine the endless possibilities that come with owning a property with commercial zoning in such a prime location. Whether you're looking for your perfect home, to start a business or simply want to invest in a valuable piece of real estate, this opportunity is not to be missed. Act fast before someone else seizes this rare gem! ***1614 & 1616 W 16th Street are being sold together as a pair***
Courtesy: Monument Sotheby's International Realty, (302) 654-6500
View additional infoWelcome to this classic Cape Cod home nestled in the Blue Rock Manor, an established and coveted North Wilmington neighborhood! With its classic first-floor living design, and inviting atmosphere, this residence offers the perfect blend of comfort and functionality. This well-built, solidly constructed home has been lovingly maintained and updated over the years by its only owner. Upon entering, you're greeted by a spacious great room and dining area combination, ideal for gatherings and relaxation. The recently remodeled kitchen is conveniently adjacent to the great room. Step from the kitchen into another dining area that flows into the sun-filled living room, a perfect spot to relax at the end of the day. From the living room, the first floor boasts convenient living with two bedrooms and a full bath, making it perfect for guests or as a primary suite. Completing the first-floor is a separate laundry room and a powder room, adding an additional layer of convenience to your daily routine. Upstairs, you'll find two additional, and spacious bedrooms and another full bath, providing ample space for the whole family or guests. Each room offers comfort and privacy, making it easy to relax and recharge. Entertain or unwind in the delightful three-season porch, where you can enjoy the beauty of every season in comfort. Large private back yard. Outside, the large backyard beckons for outdoor activities and gatherings, offering plenty of room for gardening, play, or simply enjoying the fresh air. Whether you're hosting a barbecue or enjoying a quiet evening under the stars, this backyard oasis has it all. Located in a highly desirable neighborhood, this home offers the perfect balance of tranquility and convenience. Close to schools, parks, shopping, and dining, you'll have everything you need right at your fingertips. Don't miss your chance to make this classic Cape Cod home your own. Schedule a showing today and experience the timeless charm and warmth it has to offer!
Courtesy: RE/MAX Elite, (302) 234-2500
View additional infoNewly renovated 3rd floor unit with 2 bedrooms, 2 full baths and much more. All new flooring, painting and kitchen appliances, HVAC and water heater! The $268 monthly fee includes exterior maintenance, landscaping, common area maintenance, trash, water, sewer, and snow. During your leisure time you can enjoy all the amenities ( that Paladin Club offers; the clubhouse, tennis courts, outdoor volleyball, aerobics room and gym, outdoor pool, indoor pool, fitness center and much more for a separate member fee.) For a limited time buyers may qualify for up to $10,000 towards closing costs. See listing agent for details!!! Showings start Thursday May 9th
Courtesy: Crown Homes Real Estate, (302) 504-6147
View additional infoWelcome to 2512 Bryan Drive in the always popular Heritage Park. This spacious split level home has been meticulously maintained and is ready for its new owners. You are welcomed to the property by the beautiful curb appeal and charming exterior with covered front porch. Inside on the main level you will find an open layout for the living room with freshly done hardwood floors, open concept dining room and kitchen. The kitchen features beautiful solid wood cabinetry, a breakfast bar, granite countertops and stainless steel appliances. Just a few steps up you will find 3 nicely sized bedrooms with warm hardwood flooring and a full bath featuring twin vanities and a large shower/tub combo. On the lower level, there is a 4th bedroom and half bathroom, plus an additional spacious living room with beautiful fireplace centerpiece. Outside is your spacious and fully fenced in backyard and semi-enclosed rear porch, which are perfect for relaxing or entertaining. Location is everything and this home is conveniently located, near major highways, shopping, dining, the Pike Creek Valley, and in the sought after Red Clay School District. Schedule your tour today!
Courtesy: Alliance Realty, (302) 323-9900
View additional infoCome see this North Wilmington beauty! Everything is done, so just move in. This three bedroom, 1 bath home has been updated throughout. There are gorgeous hardwoods, new carpet and paint. You'll love the large, fenced yard and attached garage. New windows, new HVAC and a new roof, too! All of this in an incredibly convenient location. Quick access to shopping, amenities and main roads. Easy to show. No waiting! Please see agent remarks for more information.
Courtesy: Coldwell Banker Realty, (302) 234-1888
View additional infoInvestor Alert! Hereâs an excellent opportunity to own an income producing brick townhome conveniently located in the city of Wilmington close to major highways and public transportation. The sizable covered front porch sits well above the street height offering a great place to relax outdoors. The front entrance takes you into the spacious living rooms highlighted by high ceilings, tall baseboards, & recessed lighting. This carpeted space flows into the nearby dining room which offers enough space to seat the entire family. The large kitchen can be found at the rear and comes equipped with cinnamon colored cabinets, gas cooking, and a stainless steel fridge. A turned staircase leads up to the four bedrooms of the 2nd floor where you will also find the full bath with updated vanity and tub/shower combo. A rear patio and a brick walk-way to the basement egress is tucked away in the back. The basement offers a laundry area and tons of storage space. Although this property is in need of some updating & TLC, it offers great investment potential. Add this one to your portfolio today! Property being sold as-is.
Courtesy: Patterson-Schwartz-Hockessin, (302) 239-3000
View additional infoWelcome to the lovely 2204 Shallcross Avenue. As you walk in you are greeted by a ton of natural light in the formal living room. That then walks right into the dining room and kitchen area. The updated kitchen and living room leads you right into the beautiful backyard. As you head upstairs you will find three bedrooms and two full baths on the second level. Third level has two more bedrooms and a large cedar closet. Hardwood floors throughout the first and second floors. Within walking distance of Rockford Park or Trolley Square. This property will not last long be sure to schedule your showing today. Agent is related to seller.
Courtesy: EXP Realty, LLC, (888) 543-4829
View additional infoWelcome HOME!!! You do not want to miss this completely renovated property! This home features ample size bedrooms and an open floor plan perfect for entertaining. This property has a mixture of city living with beautiful upgrades that will not disappoint. This house is also situated around plenty of eateries with easy access to the major highways for employment commute. Do not wait schedule your appointment today!!!
Courtesy: RE/MAX Associates-Wilmington, (302) 477-3900
View additional infoUrban Oasis in the Heart of the City Welcome to your private sanctuary amidst the bustling energy of downtown! This meticulously designed 3-bedroom, 2-bath gem seamlessly blends modern elegance with urban convenience. Letâs take a tour: 1. Sun-Drenched Living Spaces: Step into an open concept living area bathed in natural light. Floor-to-ceiling windows frame panoramic views of the city, creating an inviting ambiance thatâs perfect for both relaxation and entertaining. 2. Gourmet Kitchen: The pulse of this home is the kitchen. Sleek countertops, modern appliances, and spacious cabinets beckon culinary creativity. Imagine hosting friends and family while preparing delectable meals. 3. Tranquil Bedrooms: Retreat to your serene oasis. the 2nd and 3rd bedrooms boast plush carpeting, ample shelf space, and large windows. The primary suite features an en-suite bath with a stand-up showerâa haven for unwinding after a long day. 4. Private Balcony: Sip your morning coffee or toast to the sunset on your private balcony. The views are nothing short of mesmerizingâcity lights twinkling against the night sky. 5. Prime Location: Walk to Brandywine Park & Zoo. Enjoy the nature trails along the waterfront, or all the downtown restaurants and nightlife, including Trolley Square, Rodney Square, and the new-look Riverfront. Commute? Not a problemâpublic transportation and major highways are within easy reach. 6. Parking and Storage: Your condo includes a reserved parking spot and additional storageâan invaluable convenience in the heart of the city. Did I mention the transferable HOME warranty?? Donât miss this opportunity to own a slice of urban paradise! Schedule a showing today and experience the epitome of downtown living.
Courtesy: Compass, (302) 273-4998
View additional infoGreat two story home move in ready for new owners. Pride of ownership is felt through out his property as flooring has been updated on main level and carpets freshly cleaned up stairs 3 nice size rooms await the new owner upstairs as well. The main level is very spacious with nice high ceilings and a kitchen of great size for a Wilmington town home. Come be presently surprised at this centrally located gem.
Courtesy: Long & Foster Real Estate, Inc., (302) 351-5000
View additional infoProfessional Photos coming next week. Nestled in the heart of the vibrant Rockford Park neighborhood, on a quiet tree lined street, this home is move-in ready. Featuring spacious living areas, modern amenities and a relaxed ambiance, this lovely home offers the perfect blend of comfort, style and convenience. The 3 bedroom, 3 full bath twin-townhome features lovely hardwood floors, Living Room with Fireplace, a large open eat-in kitchen and dining room with sliders that open to the new composit deck overlooking the beautifully landscaped, terraced rear yard. The 2nd floor features 2 bedrooms and 2 renovated full baths. The lower level offers a flex space or 3rd bedroom with access to the rear yard, a full bath, laundry room and access to the 1 car garage with Tesla charging station. Located within walking distance to Rockford Park, Alapocas Woods, the Delaware Art Museum and all the wonderful restaurants Trolley Square has to offer, this could be the perfect new place to call home. Showings begin May 1. Call for additional details or questions.
Courtesy: Compass, (302) 202-9855
View additional infoWelcome to 2454 Hammond Place! This charming 3-bedroom, 2-bathroom home is ready for its new owner, offering a blend of modern convenience and comfortable living. The inviting living room at the front of the house is a great spot to relax or welcome guests. As you explore further, you'll find two fully renovated bathrooms featuring contemporary fixtures and a spa-like ambiance. The kitchen is a delight for any home cook, boasting a brand-new dishwasher and range. The back of the home features a beautiful family room with many windows, filling the space with natural sunlight. This area is ideal for hosting gatherings, creating a play area, or simply enjoying a quiet moment. Step outside to find a brand-new deck, perfect for summer entertaining. The spacious backyard offers ample opportunities for gardening, play, or other outdoor activities. The roof and furnace are both only about 10 years old, providing added peace of mind. This home is move-in ready and located near a variety of shopping and dining options, adding to its convenience. Please note that 2454 Hammond Place is being sold as-is, and the property tax reflects a senior discount. Don't miss your chance to make this lovely home your own. Schedule a showing today and discover all that 2454 Hammond Place has to offer!
Courtesy: Home Finders Real Estate Company, (302) 655-8091
View additional infoInvestor Alert! Looking for the perfect flip, investment property, or maybe you want a cozy space to call your own? 409 Talladega Drive is perfect for someone who wants to put their own creativity to work. This 3 bed/ 1 bath home sits on a quiet 5,663 square foot lot, with a fenced in yard and 2 Car Detached Garage and driveway for 2 vehicles. This home is being sold "AS IS" and the buyer will make no additional repairs. Home needs full renovation. Inspections are for informational purposes ONLY! $898,0001367 Coulee Way Wilmington, DE 19803
Courtesy: RE/MAX Associates-Wilmington, (302) 477-3900
View additional infoSee representative for details. This beautiful townhome is nearly complete. Spacious owner's bedroom located on the first floor. The back of the home features a lovely covered deck! Granite countertops, wood front dovetail cabinets, 36" cooktop with double oven and many other finishes complete the gourmet kitchen. This home also features an elevator rough-in and many other beautiful touches. Don't wait ! -Home is under construction, all photos are of similar home contact sales reps for details. Welcome Home to Active Adult Living at it finest in Columbia Place. The new construction homes feature first level master suite, beautiful green landscaping, exterior details with grand curb appeal. All of this convenient to the best attractions and entertainment in Delaware. The Homeowner Association maintains the common areas of this small exclusive community. The community features a 24-hour gated access, clubhouse, walking trails, outdoor common areas and more. Call Sales Center to view." To "The community features future 24-hour gated access, completed clubhouse, walking trails, outdoor common areas and more. Call Sales Center to view.
Courtesy: BHHS Fox & Roach-Greenville, (302) 571-8855
View additional infoDiscover luxury living at its finest in this fully renovated home at 222 N Harrison St. Boasting four bedrooms and 1.5 bathrooms, this residence offers both space and sophistication for comfortable family living. Upon entering, you'll be greeted by a seamlessly designed interior that exudes elegance and style. New carpets throughout create a cozy ambiance, while the kitchen showcases sleek stainless steel appliances and stunning quartz countertops, perfect for culinary enthusiasts. Each bedroom is adorned with plush carpeting, providing a peaceful sanctuary for rest and relaxation. Recessed lighting illuminates every corner of the house, enhancing the modern atmosphere. The master bedroom features a ceiling fan for added comfort during warmer months, while the convenience of washer and dryer hookups on the 2nd floor makes laundry days a breeze. Home inspection is for informational purposes only, AS is. Seller will repair FHA, VA requirements. This home offers easy access to shopping, dining, and entertainment options. Don't miss your chance to experience the epitome of contemporary living at 222 N Harrison St!
Courtesy: Tesla Realty Group, LLC, (844) 837-5274
View additional infoA traditional Colonial style home featuring 4 generous sized bedrooms and 2 1/2 baths in highly-desirable Edenridge. The first floor plan is laid out well with desirable circular flow. As you enter the front door into the center hall there is a spacious kitchen at the rear. A formal dining room with crown molding is adjacent to the kitchen. Adjacent to the kitchen is a large pantry/mud room, which has access to the 2 car garage and a half bath. Across the kitchen is the large family room with fireplace and custom built-ins. The second floor has 4 large bedrooms. The primary bedroom has an attached full bath. The other bedrooms and full bathroom complete the second floor layout. The basement is large, it is the entire area of the home's base; and is dry. It has a Bilco door and plenty of storage area. The home is adjacent to the First State National Park, which is over 1000 acres of protected woods and meadows.
Courtesy: Keller Williams Realty Wilmington, (302) 299-1100
View additional infoWelcome home to this charming property, where modern amenities meet classic elegance. As you approach, you're greeted by the inviting ambiance of a covered front porch, perfect for enjoying your morning coffee or relaxing in the evening breeze. Step inside to discover a truly remarkable space. The first floor boasts a stunning primary suite, complete with a spacious walk-in closet and a private en suite featuring dual sinks and a luxurious walk-in rain shower. Recessed lighting throughout illuminates the space, creating a warm and welcoming atmosphere. The heart of the home is the renovated kitchen, where classic 42-inch white cabinets, stylish subway tile backsplash, granite counters, and stainless-steel appliances come together to create a chef's dream. Crown molding adds a touch of sophistication, while a stone fireplace provides a cozy focal point for the living area. Convenience is key with an oversized first-floor laundry room, equipped with a laundry sink for added functionality. An updated powder room adds a touch of luxury for guests. Venture upstairs to discover three additional bedrooms and a second full bathroom, providing ample space for family and guests. Need more storage? No problem. The walk-up attic and basement offer plenty of room for all your belongings, with a professional drainage system ensuring peace of mind. Outside, a fenced-in patio offers privacy and the perfect spot for outdoor entertaining. A one-car garage and rear driveway provide off-street parking for added convenience. Just steps away from your doorstep lies the beauty of Bellevue State Park, spanning 328 acres of natural wonder and recreational opportunities. Enjoy the convenience of walking to this expansive park, where you'll find a wealth of amenities to suit every lifestyle such as tennis courts, equestrian stables, gardens, a fitness track, fishing pond, bike trails, disc golf course, & the free summer concert series. With its blend of modern upgrades and timeless charm, this home is sure to impress even the most discerning buyer. This home offers not only a beautiful living space but also unparalleled access to an array of recreational amenities, making it the perfect place to call home for outdoor enthusiasts and nature lovers alike. Donât miss your chance to make it yours!
Courtesy: RE/MAX Associates - Newark, (302) 453-3200
View additional infoAwesome Investment Opportunity in the Quaker Hill section of the city. The main level of the home features a galley kitchen, spacious living & dining room, & a half bathroom. Upstairs you'll find 3 sizable bedrooms & a full bathroom. The exterior boasts a fenced in backyard & two off-street parking spaces. All this with easy access to I-95 & downtown Wilmington. Take a tour & add this gem to your rental portfolio. The home is currently rented through March 2025.
26–50 of 203 properties displayed
How may I help you?Get property information, schedule a showing or find an agent |
|||||||||||||||||||||||||||||||||||||||||||||||||||||||||||||||||
Copyright © Metropolitan Regional Information Systems, Inc.
