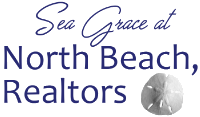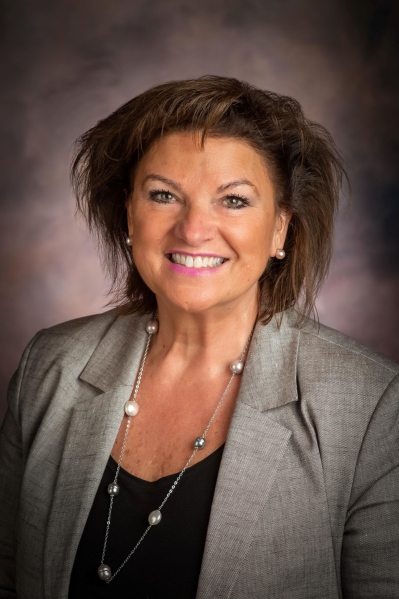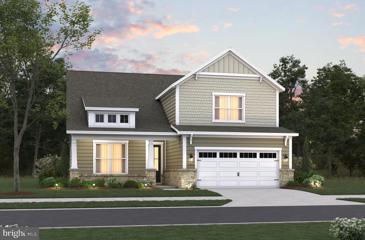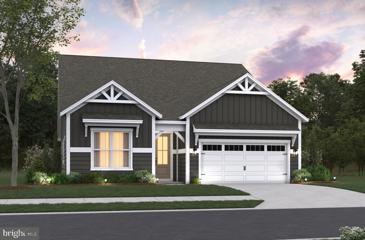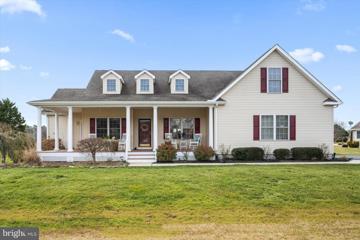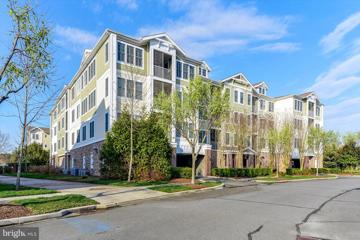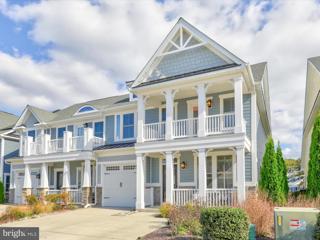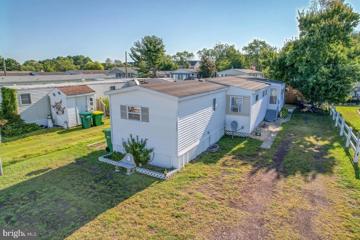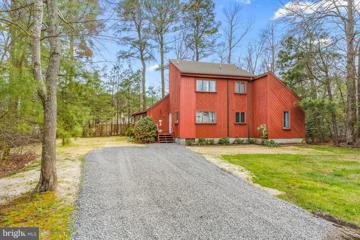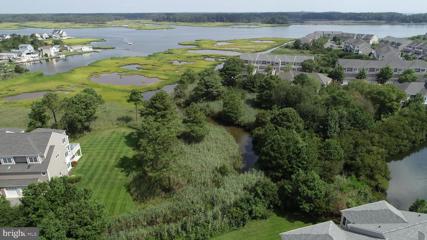 |  |
|
Selbyville DE Real Estate & Homes for Sale111 Properties Found
101–111 of 111 properties displayed
Courtesy: Long & Foster Real Estate, Inc., (410) 520-2707
View additional infoClosest New Home Community to The Beach!!! Introducing Selbyville and Fenwick Islandâs newest community of single-family homes, Sandpiper Cove. Located just 0.7 miles from Route 54 and Bayside Resort, Sandpiper Cove is a quaint community featuring only 68 total homesites, complete with resort amenities including a private clubhouse, pool, fitness center, and nature trails. The Providence is a 2-level standard design complete with a primary and guest suite on the first floor, and 3 additional bedrooms on the second floor. From the foyer youâll be greeted by a secondary bedroom which can be used as a guest suite with full bathroom, or as a private study. From there, youâll experience an open design with the kitchen and breakfast area overlooking a spacious great room. Rounding out the first floor is the primary suite, complete with a large bedroom and bathroom/walk-in closet. On the second floor youâll find 3 bedrooms, each with walk-in closets, a loft, full bathroom, and unfinished space for storage. Looking for a second primary suite? We offer the option that allows you to go from 3 to 2 bedrooms on the second floor, providing a second primary suite complete with large walk-in closet, tub and separate shower, and dual
Courtesy: Long & Foster Real Estate, Inc., (410) 520-2707
View additional infoClosest New Home Community to The Beach!!! Introducing Selbyville and Fenwick Islandâs newest community of single-family homes, Sandpiper Cove. Located just 0.7 miles from Route 54 and Bayside Resort, Sandpiper Cove is a quaint community featuring only 68 total homesites, complete with resort amenities including a private clubhouse, pool, fitness center, and nature trails. The Tyndall is a one-level home design with 3 bedrooms and two full baths, with the option to do a second floor loft with an additional bedroom and full bathroom. Upon entry into the home youâll see two spacious secondary bedrooms with a shared full bathroom. Through the foyer youâll see an open design complete with a rear corner kitchen, breakfast area and well-sized great room. Off of the entertaining space is the primary suite with a large bedroom, walk-in closet and lavish bath where you can choose from a large shower with seat or a shower with separate tub. Opt for the second floor loft and this home becomes a 4 bedroom, 3 full bath home with over 2,500 square feet. Other options include a third car garage and rear covered porch. The homes in Sandpiper Cove are built to the highest quality and energy efficiency standards, certified for Energy Star, Indoor Air Plus, and Zero Energy Ready. Enjoy greater comfort and energy savings in your new home.
Courtesy: Keller Williams Realty, (302) 360-0300
View additional infoPrice improvement on this meticulously maintained, 4 bedroom, 3 bath, Ocean Breeze, custom built home with 1st floor living at its best. With an open floorplan ,and upgrades galore, the owner's added just about every option available when built. Hardwood floors throughout, stainless appliances, granite countertops, optional study on 1st floor; loft, bed, and bath on 2nd level for added guest/family space. The impressive great room features a deluxe entertainment center and fireplace. The gourmet kitchen features upgraded cabinetry, soft close drawers, gas cooktop, and an angled breakfast bar which overlooks the great room. The ownerâs suite includes a spacious bedroom with tray ceilings, large walk-in closet & owner bath. The owner bath is beautifully designed with dual vanities and a corner soaking tub with a separate shower for the ultimate spa-like experience. In the Spring and Summer, you'll enjoy easy afternoons on the screened porch or paver patio in your back yard. Come live the Bayside lifestyle in this amenity rich community! There are functioning IP cameras on the property.
Courtesy: Long & Foster Real Estate, Inc., (410) 520-2707
View additional infoThe one you've been waiting for in a great community with low HOA fees ($350/year), large well groomed lots of over a half an acre, great open spaces, fishing ponds, kayak access to Dirrickson Creek, and homes with great curb appeal. This inviting property boasts a wrap around porch, side entry garage, large screened porch in back, and well manicured lawn and gardens. Upon entering this charming home, you'll love the flow of the gleaming hardwood flooring throughout the main living areas, spacious dining room, large kitchen with breakfast nook, and cozy living room with corner gas fireplace. The first floor has a great split floor plan with the primary suite on one side and two guest bedrooms on the other sharing a bath, and hallway with a french door to the porch. The roomy owners suite has a nice walk in closet, and en suite bath featuring a garden tub, corner shower, and dual vanities. On passing through the kitchen you will find a rear staircase leading to the upper level with a wide hallway, additional bath, huge bedroom, craft room, and a gigantic storage room that could be finished to make a family room or guest suite. Back downstairs is a large laundry room leading to the 2 car garage. This property has been lovingly maintained by its current owners who are hopeful that the next occupants will enjoy living here as much as they have. Schedule your showing today before this one is gone!!! $1,050,00031912 Phillips Road Selbyville, DE 19975
Courtesy: Northrop Realty, (302) 539-2900
View additional infoDiscover serenity in this custom-built, well maintained, stucco and stone, single-family home on over 11 acres of land most of which is cleared. Conveniently placed minutes from Bethany Beach, DE and Ocean City, MD. The house boasts 3 bedrooms and 3.5 bathrooms. The primary bedroom is a retreat with a jacuzzi tub, a separate shower, and dual closets. High vaulted ceilings and large arched windows grace the master, foyer, and living room, while 9-foot ceilings grace the rest of the home with ceiling fans in every room. Also, bamboo flooring that has been recently refinished covers the main living areas. The bedrooms and bonus room feature brand-new plush carpeting. A wood stove adds warmth to the inviting living room. Freshly painted interiors and exteriors also enhance the allure of this unique residence. The kitchen is a culinary haven with custom cabinets, granite counters, stainless steel appliances, and a brand-new refrigerator. Attached to this home is a spacious two-car garage with a large office/bonus room above which houses the third full bathroom. Step outside onto the 14â x 50â rear deck leading to a 2-year-old above-ground pool with a brand new liner, creating the perfect outdoor oasis. Out back at the end of an asphalt millings road is a fully insulated 30â x 60â stucco pole barn with 12 foot ceilings, full electric including a RV hookup, ample parking, a large built-in bar perfect for entertaining and a band, or hobby room. Accompanied by a separated garage space suitable for a vehicle lift. All complemented by propane and in-wall heating units. Moving out front featuring a newly paved driveway is an additional 30â x 40â metal pole barn, equipped with electricity, plenty of shelving and insulated storage room all providing versatile space ideal for contractors.
Courtesy: Keller Williams Realty, (302) 360-0300
View additional infoHere is a nice Wow for this condo - now offering a $25,000 FURNITURE Shopping Spree provided by Kendall Furniture with guidance from their Interior Design Services with a Full Price Offer! Now onto 3 reasons this property is in a Great Location! 1. Walk into this top floor, corner condo and the top reason hits you a few steps in â THE VIEW! With a wall of windows that reveals elevated stunning & sweeping views of the Jack Nicklaus golf courseâs 17th hole and its large pond! 2. this penthouse is in Bayside - an award-winning, sought-after, amenity-rich community that is only 5 miles from the beach! 3. It's location in the community: it is located next to the Sunridge Center where numerous amenities are then a couple quick turns to go down East Sand Cove Rd. to go to the Point which is another hot spot for many Bayside amenities plus itâs a short walk to the state-of-the-art Aquatic Club & Fitness Center and the Freeman Arts Pavilion! Unique BONUS: this condo is like owning 2 properties in one! There is a lock-out efficiency suite with its own exterior door & a lockable interior door that separates the two when desired. You can rent out both OR use 1 and rent the other OR enjoy them both! The suite side consists of 1 oversized bedroom with a sitting area, a luxurious bathroom & kitchenette with refrigerator, sink & cabinets. Here you are treated to similar eye-catching views of the golf course & pond. The main condo features stylish 12 x 12 stone tile in the foyer that extends into the gourmet kitchen with large breakfast bar, SS appliances & elegant granite & backsplash & rich wood cabinets. The kitchen is open to the dining & living areas that feature gorgeous hand-scraped wood floors. There is a cozy gas fireplace and a sliding door to the screened porch where you can relax & enjoy the outdoors. Off the living room is a full BA and 1 BD and off the kitchen are French doors to the 2nd BD or it could be an office or den. The spacious primary BD is to the left of the foyer past the laundry room for privacy. It has a sitting area, and its lavish bathroom has 2 separate vanities & a large tile shower with a corner seat. If you lost count that is a total of 4 BD, 3 BA. Other features: crown molding, a huge storage closet down the public hallway and 2 dedicated spots in the parking garage under the building. There is a tankless water heater and in 2022 the HVAC system had its compressor, blower motor and coil replaced. Baysideâs unique offerings are the Bayside Institute with a variety of enriching classes & activities and a stand-out feature is The Freeman Arts Pavilion presenting arts & music from a variety of local & regional performers, in addition to national, chart-topping & award-winning artists performing under the stars, in your backyard! Amenities include: 7 outdoor community pools, sauna, Jacuzzis, tennis, pickle ball, basketball, bocce ball, kidsâ playgrounds, the Jack Nicklaus Signature Golf Course, Signatures bar & grille and an integrated retail plaza. At the Point overlooking the bay & Ocean City skyline, is 38 Degrees Bar & Grill, kayaks, SUPs, beach area, dock & pier, and members' only bayfront pool! There are parks, nature trails, stocked ponds, a dog park and on-site security. Some photos are virtually staged, the before & after are shown. Remember, Life is Not a Dress Rehearsal, Own at The Beach!
Courtesy: Keller Williams Realty, (302) 360-0300
View additional infoIf you are looking for a spacious and elegant twin home in Bayside with a scenic view of the pond, you will love this property. It has 3 bedrooms, 2.5 bathrooms and a loft. The first-floor owners' suite, the sunroom and screened porch have views of the pond. The dining and living areas have large side windows that let in natural light. The kitchen is equipped with white cabinets, granite counters, stainless appliances, and a gas cooktop. The hardwood floors on the first floor living areas add warmth and style to the home. The property also has a rare 2 car driveway and a 1 car garage for your convenience. The location is ideal, as it is close to the Sunridge recreation area, where you can enjoy outdoor pools, tennis, pickleball, basketball, fitness center and playgrounds. Bayside also offers an indoor pool, many more outdoor pools, trails, fishing, crabbing, bars, restaurants, and concerts at the Freeman Arts Pavilion. Don't miss this opportunity to own a beautiful twin home in the desirable Bayside community.
Courtesy: Coldwell Banker Realty, (302) 539-1777
View additional infoWelcome to your waterfront oasis! This stunning 2-bedroom, 1.5-bath home is a boater's dream, nestled on a serene canal with direct boat access and boasting the perfect deck for savoring summer crabs with family and friends. Here's what this fantastic property has to offer: Interior - Kitchen with newer craftsman kitchen cabinets, gas stove, large window overlooking the deck and canal. Kitchen, dining and living room flow together for enjoying time with family and friends. 2 bedrooms 1.5 bath. Outside- You have your own private dock right on the canal, ideal for having your boat at your back door and exploring the waterways. The large deck, perfectly suited for crab feasts, barbecues, and soaking up the sun with loved ones. Ample parking space for cars and boat trailer. This property is coming fully furnished with new living room furniture, creating a cozy and welcoming atmosphere. This is an investors dream with years of proven rental income. Swann Keys is a highly sought after community offering low HOA fees, in ground community pool, clubhouse, play area and quick and easy access to community boat ramp. Don't miss the chance to make this waterfront paradise your own. Whether you're a nature enthusiast, a water lover, or simply seeking a welcoming beach home to create cherished memories with family and friends, this property is the perfect place to call home. You can not forget this location is close to Fenwick Island, DE and Ocean City, MD Beaches . You will enjoy the nearby restaurants and easy access to the supermarkets on Rt 54. Schedule your viewing today and start living the waterfront lifestyle you've always dreamed of!
Courtesy: RE/MAX Realty Group Rehoboth, (302) 227-4800
View additional infoA RARE FIND-4 BEDROOM BAYFRONT. A Bayville Shores gem...this Generation II Freestyle floorplan offers three highly desirable features (1) unobstructed views, (2) a bay, lake and wetland siting and (3) adding to the home's value, completion of a beautiful full renovation of the premises including all new low maintenance, 6" wide, luxury vinyl plank throughout as well as new hardwood stairs, granite countertops, breakfast bar and backsplash, undermounted stainless double sink, high efficiency whole home HVAC system, washable Ruggable accent rugs throughout, all new high end mattresses, new high efficiency LED lights and Minke Air Fans, material increase in view perspective by removing return walls in Florida room and 1st floor apartment, addition of central HVAC in 1st floor sitting area, freshly painted and being sold fully furnished (see attached Exclusion List). A MUST SEE!
Courtesy: Keller Williams Realty, (302) 360-0300
View additional infoThis lovely craftsman-style 3 BD 2 BA home with its redwood exterior is nestled in the Teaberry Woods Community which is only 3 miles from the beautiful beaches of Fenwick Island and Ocean City! If you have a big family or are a large group, then do not think 3 bedrooms is where it ends because the upstairs loft is outfitted as a super-cool sleeping area for at least 6 more! Beyond the loft, there is 1 bedroom & bath upstairs. The other 2 bedrooms & full bathroom are downstairs, as is the utility closet. The cute kitchen is at the front of the house & has a cozy eat-in space. The focal point of this home is the Great Room with its gorgeous wood beamed ceiling & wood paneled walls! The ceiling is vaulted allowing lots of natural daylight in and makes way for the stunning floor to ceiling brick fireplace with a large, raised hearth. The open living space is wonderful and flows nicely into the large dining room with the same beautiful warm wood on the walls & beamed ceiling plus here the floor has it too! Other than for meals, the dining table is great for game playing & building puzzles. When you need the space, some people can step outside & enjoy a meal in the screened porch. The other outdoor areas include a deck that wraps around the back of the home and one smaller deck area to the left of the front door and another one off the back bedroom. All of these are great for enjoying the tranquility and the sights & sounds of the different birds you have in the wooded areas here. The pleasing look of the wood walls & ceilings and wood flooring in the DR & 2 downstairs bedrooms add warmth & richness throughout the home. Teaberry Woods Community has NO HOA. For convenience, you will find close by restaurants, the Freeman Arts Pavilion, shops for groceries, seafood, sundries, toiletries, clothing & more! Selling furnished, with minor decorative & personal items excluded. Note: HVAC & Ductless split systems installed in 2021. New landscaping & new stone placed for driveway. Set your appointment now to see it in person or by FaceTime. Remember, Life is Not a Dress Rehearsal, Own at The Beach!
Courtesy: RE/MAX Realty Group Rehoboth, (302) 227-4800
View additional infoSILENT LUCIDITY...sited in one of the Community's most private locations, this popular GENERATION II COURT FLOORPLAN has been freshly painted features 3 en suite bedrooms. 3 1/2 baths. a 1st floor apartment with its own private bath, walk-in closet, 12' x 17' bedroom and similar-sized sun room (4th bedroom), Florida room, kitchen with a full array of stainless appliances. new "farm sink", oversized breakfast bar, 9' ceilings on main floor and master suite, easy to add main floor sun deck and covered lanai, huge rear and side yards, plenty of extra parking for your guests, 3rd floor master suite and guest en suite, furniture negotiable, one car garage, fauna and flora abound, spectacular sunsets, highly desired wetland, bay and canal views. PRICED RIGHT!
101–111 of 111 properties displayed
How may I help you?Get property information, schedule a showing or find an agentSelbyville & Nearby CitiesSelbyville ZIPs |
|||||||||||||||||||||||||||||||||||||||||||||||||||||||||||||||||
Copyright © Metropolitan Regional Information Systems, Inc.
