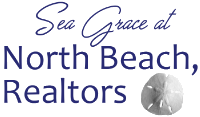 |  |
|
Milton DE Real Estate & Homes for SaleWe were unable to find listings in Milton DE
Please click the Refine Your Search button below to find other properties in the area.
Refine Property Search How may I help you?Get property information, schedule a showing or find an agentMilton ZIPs19968 Homes for Sale |
|||||||||||||||||||||||||||||||||||||||||||||||||||||||||||||||||
