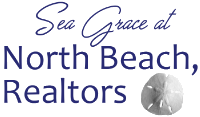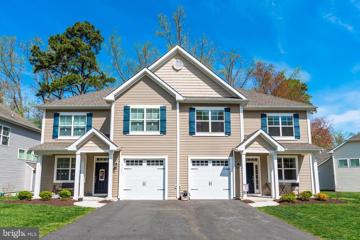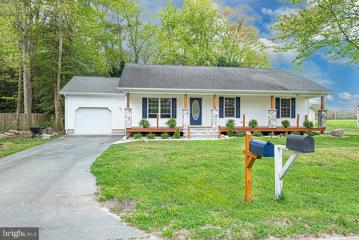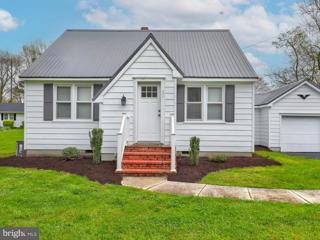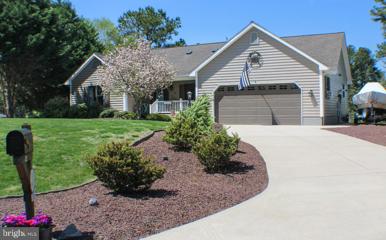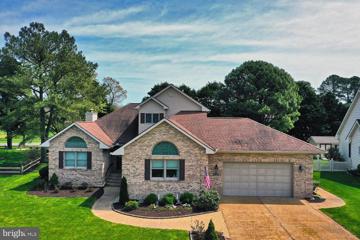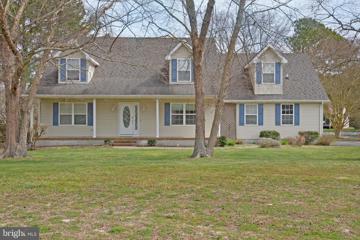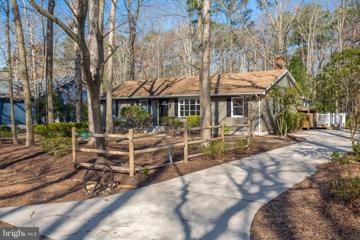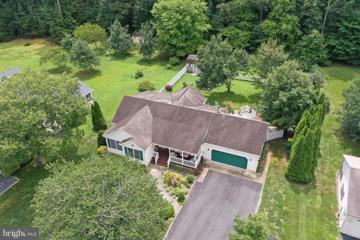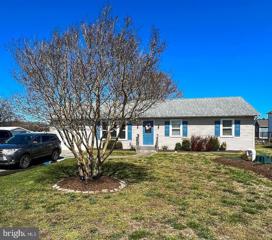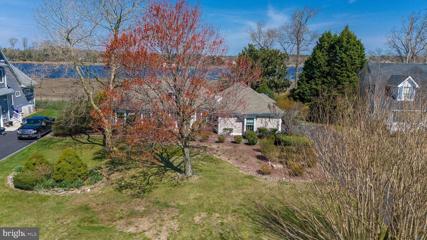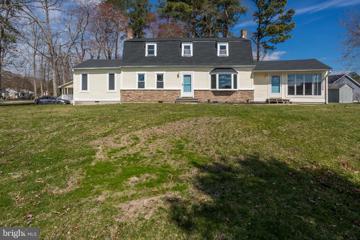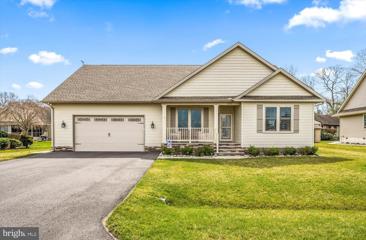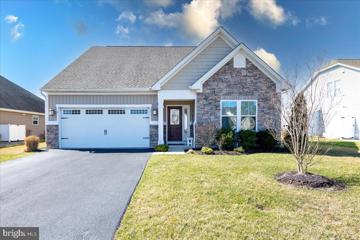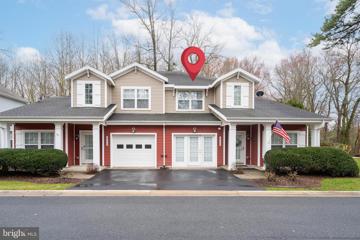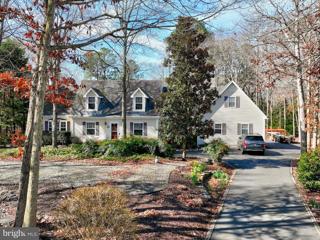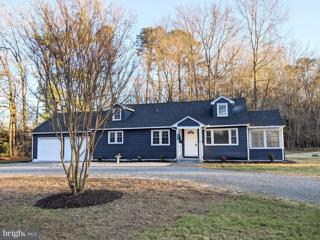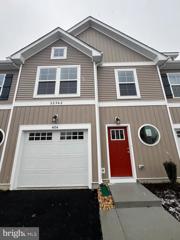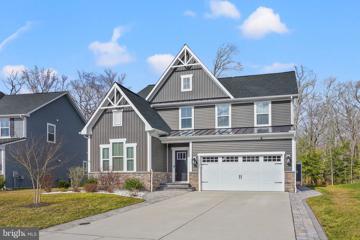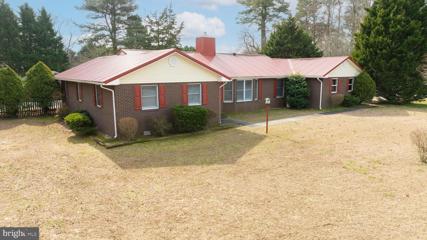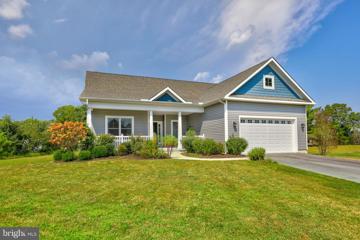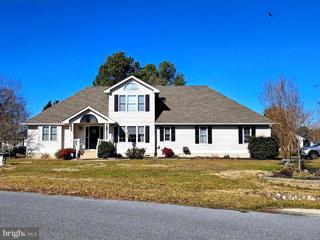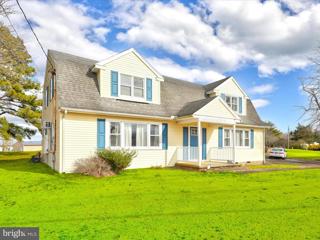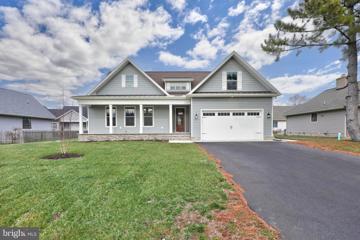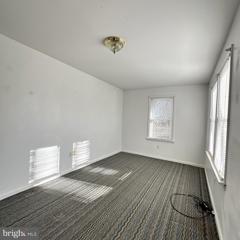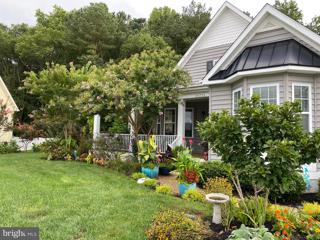 |  |
|
Dagsboro DE Real Estate & Homes for Sale33 Properties Found
The median home value in Dagsboro, DE is $480,000.
This is
higher than
the county median home value of $350,000.
The national median home value is $308,980.
The average price of homes sold in Dagsboro, DE is $480,000.
Approximately 62% of Dagsboro homes are owned,
compared to 21% rented, while
17% are vacant.
Dagsboro real estate listings include condos, townhomes, and single family homes for sale.
Commercial properties are also available.
If you like to see a property, contact Dagsboro real estate agent to arrange a tour
today!
1–25 of 33 properties displayed
Courtesy: Keller Williams Realty Delmarva, (410) 524-6400
View additional infoHere's your chance to live near the beach at an affordable price! This charming villa is located in Woodlands of Pepper Creek, a Small community in the heart of Dagsboro, Delaware. This duplex home boasts lots of light and plenty of space, including a centrally located kitchen with extra large pantry, gas stove, warm wood cabinetry and breakfast bar. There is a separate dining room in the front of the house. Located in the back of the house, beyond the kitchen, is the large living room boasting cathedral ceilings & wall of windows over-looking the woods. On the main floor you'll also find the convenience of a powder room, laundry closet and 1st floor primary suite with big walk-in closet and ensuite full bathroom w/ double vanity and walk-in tiled shower. Upstairs you'll find additional storage, oversized loft flex space, 2 bedrooms and a full bath. The home also features a 1 car garage and and access to extra guest parking. Seller will purchase a 1 year home warranty for the benefit of the buyer! Neighborhood offers extra parking, common ground maintenance, trash removal, grass cutting and irrigation maintenance. The location of the home offers extra bonuses like a nice park at the entrance of the neighborhood, EZ access to the quaint city of Dagsboro, which offers that "small town" feel with bike paths, a quaint coffee shop and the infamous Clayton Theatre. Dagsboro is also close to several DE beaches, 5 minutes to Delaware Botanic Gardens and easy 30 minute drive to the infamous small town of Berlin, Maryland, voted America's Coolest Small Town! (Buyer to verify accurate sq. footage, as tax records are incorrect).
Courtesy: Long & Foster Real Estate, Inc., (410) 520-2707
View additional infoWelcome to West Ocean Farms! This is a private community only 5 miles to Bethany Beach! If you're looking for a large piece of property with almost no HOA, this is the home you have been looking for. This lot is almost a quarter of an acre with woods in the back offering privacy! This home has a beautiful inviting front porch, a spacious living area, tiles baths, and a newly upgraded kitchen! The luxury vinyl is also a new addition in the main living area!! Off of the kitchen/ dining area, you open the sliding doors to an oversized deck, perfect for entertaining or enjoying the warm summer nights! The possibilities are endless with this space! This location is tucked off of the main roads, but still bikeable to the beach, grocery stores and shopping. Come tour this home today and make it yours to enjoy this summer!
Courtesy: Long & Foster Real Estate, Inc., (302) 539-9040
View additional infoWelcome to your cozy retreat nestled on a sprawling .74-acre property! This adorable 2-bedroom, 1-bath cottage with an attached garage is the epitome of charm. Recently renovated, it boasts luxury vinyl plank floors that add a touch of modern elegance to its traditional appeal. Step inside and be greeted by freshly painted walls that create a bright and inviting atmosphere throughout the home, and an efficient HVAC system ensuring year-round comfort. Convenience meets functionality with the attached garage, offering both storage space and shelter for your vehicle, as well as a detached shed. Home is used as residential but is zoned commercial. Open House: Sunday, 4/28 1:00-4:00PM
Courtesy: LakeView Realty Inc, (302) 538-5347
View additional infoImagine waking up to your dream home, A Stunning Property that Offers a Perfect Blend of Modern Elegance and Comfortable Living Step into this spacious and relaxing home located in the sought-after Seawinds community. Flooded with natural light and boasting a plethora of upgrades, this three bedroom, three and a half bath ranch with a finished upstairs is nestled on a tranquil street draped around the upwaters of Indian River Bay, offering serene panoramic water views which can be the ideal setting for the next chapter of your family's journey. Not to mention, this property is within 15 minutes of Bethany Beach! As you enter, you are greeted by a beautiful living space with hardwood flooring, built-in shelving, custom stained-glass feature, propane gas fireplace with blower and ceramic tile surround. The dining area Sconce lighting, hardwood flooring, and a built-in triple hutch. You flow to the kitchen where you are greeted by a remodeled eat-in kitchen, quartz countertops, tile backsplash, hardwood flooring, skylights with accent lighting, stainless appliance with propane gas double range (custom hidden hood fan/light) pot filler above range, new French door refrigerator, custom wooden window valance, custom pocket door, and vintage nautical pantry door. Off the kitchen is the laundry room and half bath. Towards the back of the house is a generous family room with views of the bay. It has LVP flooring and 4 quality sliding glass doors. Off the family room in this split design is the Ownerâs bedroom with LVP flooring, wooden blinds and a generous walk-in closet with built-in shelves and laminate flooring. Off the Primary bedroom is the ownerâs bath with granite countertop, file flooring, shower, grab-bar by toilet, and a heat lamp. Up front are two other bedrooms sharing a bath with ceramic tile, solar tube, granite sink top, and a heat lamp. All water heating is done with an energy saving Tankless Water Heater. Upstairs is an office, a sitting area, play room and a large full bath with a soaker tub, laminate floor, and a walk-in shower. The house also has a large basement currently used for woodworking and an oversized crawlspace that is lighted and has a double plastic barrier. There is an oversized two car garage with generous lighting, built-in cabinetry, workbench and shelving, utility sink, premium Pinnacle polyurea maintenance free flooring installed in 2023, and an A/C window unit. Outside are two large decks with stellar views of the bay and upwater. There is a pergola with cover, propane hookup for the grill, green canvas shade panels, a 10 x 17 awning, and a water hookup. The property also has a large shed with electricity and an outdoor shower. Also being sold is a dock slip with a boat elevator. There is water and electric to the slip. The boat is also for sale. Purchase price for all is $49,900. Listing agent is related to the sellers. There is a second floor to the property which includes an office, sitting room and a playroom. There is also a full bath that serves this area. Improvements to the second level were done without permits. The plumbing and electricity were installed by licensed and insured contractors, according to the owner. There is a $500 initial fee as well as the yearly $500 HOA dues. Owner has flood insurance even though the water never infiltrated over the wall in all the years at the property.
Courtesy: 1ST CHOICE PROPERTIES LLC, (302) 290-3869
View additional infoBeautiful custom built home located in the prestigious community of Bay Colony. This 3/4 bedroom, 2.5 bath home has it all. 1st floor master suite, open floor plan with vaulted ceilings, built in cabinetry, granite in the kitchen with new stainless steel appliances, living room with gas fireplace, large family room/4th bedroom, tiled baths, a spacious 3 season room and deck with retractable awning overlooking Cripple Creek golf course. New bamboo flooring in living areas, new carpet, upgraded bathrooms, new light fixtures throughout and freshly painted. Meticulously maintained yard and landscaping. The second floor deck also offers a lovely view of the golf course. A private well supplies water for irrigation system and hoses. Included in the HOA is a community pool, tennis courts and the Bay Colony Marina on the Indian River Bay. This home is located close to area beaches, shopping, golf, great restaurants and more! Priced to sell, don't miss this opportunity!
Courtesy: The Watson Realty Group, LLC, (302) 422-4400
View additional info"Purchase is a Guardianship Transaction and will need Court Approval". "SOLD AS IS". Spacious Cape Cod located in The Greens At Indian River. Five bedrooms and three and one half baths. Living room with fireplace. Kitchen/Dining area. (Appliances SOLD AS IS). Located close to many coastal events and amenities. Home is in need of some repairs and upgrades. Rear sunroom and balcony that overlooks the lagoon.
Courtesy: Keller Williams Realty, (302) 360-0300
View additional infoNestled within the highly sought-after Blackwater Village community, this house is a short walk withing community with some stunning view of the peaceful Blackwater Creek. Recently renovated, it's move-in ready with updates including new carpet and vinyl plank flooring, stainless steel appliances, fresh interior paint, quartz countertops, and upgraded lighting and electrical fixtures, all professionally installed by licensed experts. The septic system, replaced in 2016, has been meticulously maintained annually. Situated on one of the largest lots in the area, spanning 16,200 square feet (120 x 135), there's plenty of room for expansion or outdoor activities in this serene, private setting. Residents enjoy a plethora of amenities, including access to community piers for crabbing and fishing, as well as launching spots for kayaks and paddleboards, all while savoring breathtaking sunsets from the communal pier. Outdoor enthusiasts will delight in the community's facilities, such as a playground, basketball court, covered picnic area, and additional pier, offering endless recreational opportunities. With minimal HOA fees, this community ensures comfort and enjoyment without financial strain. Nearby, residents have access to Bethany Beach, dining options, shopping centers, medical facilities, state parks, marinas, premier fishing spots, and golf courses. Perfectly positioned for water enthusiasts, the property provides easy access to Holts Landing State Park, connecting seamlessly to the vast ocean. Don't miss the chance to make this remarkable property your own â schedule a viewing today! Prelisting Inspection from Gold Standard on file for pre approved and verifiable cash buyers, contact listing agent for a copy request. $449,990115 Sunset Strip Dagsboro, DE 19939
Courtesy: Long & Foster Real Estate, Inc., (443) 978-3330
View additional infoBright and breezy 3BR/2BA contemporary ranch - only 6.7mi to Bethany Beach! Tucked away in a handsome neighborhood of beautiful homes with large yards, just minutes to everything the Delaware Beach life has to offer. 15 minute drive to Bethany's beloved boardwalk, 3mi to Vines Creek Marina on the Indian River Bay. Within 10-15 minutes of incredible shopping, dining, Vineyards, Botanical Gardens, fishing, crabbing, boating, camping.. Life in Sussex County is good - from the beaches to the bays and beyond! Your new home boasts curb appeal with a welcoming porch, and lush, mature landscaping. Through a wide arched doorway into the spacious family room - vaulted ceilings, skylights, opens into the kitchen. Breakfast bar and breakfast nook to enjoy informal dining and entertaining in this wide open space. A pocket door leads into the formal dining room w/arched entry to the foyer. Double-doors off the family room open into the sunroom w/vaulted ceilings, gorgeous exposed beams, tile flooring, and a woodstove for those chilly evenings, featuring a custom-tile surround. Arched entry to a hall with built-in shelving leads to double-doors into the spacious primary bedroom w/ lots of storage, private entrance to the sunroom, lovely en-suite bathroom - artistic bowl sink and custom-tiled backsplash, step-in shower, tile trim, linen closet, and palladian window for extra sunshine. 2 additional guest bedrooms - each with double-windows, and nice-sized closets. A 2nd full bath w/tub/shower combo, and a laundry room complete the home's interior. Attached, oversized 2-car garage with inside access, and additional storage area. 2" spray foam encapsulation in crawlspace. The outdoors is just as dreamy - large deck overlooks the expansive rear yard backing to trees - paver and brick patio, outdoor shower - vinyl fencing around most of the back yard. Behind the fenced area is an open space of grass backing to the trees - that welcomes all sorts of visitors - deer, rabbits, so many birds. A nice shed for additional storage. Come experience this home for yourself! It's a true retreat waiting for its new owner to enjoy. $855/year flood insurance for extra peace of mind. Sizes, taxes, distances approximate.
Courtesy: RE/MAX Solutions, (410) 747-2800
View additional infoHurry, don't miss this one! This freshly painted, 4BR 2 Full BA Rancher is one level living at it's BEST. Huge primary suite sized approx. 19X30 with slider to back yard. Primary suite has a large walk in closet with California Closet design system. Newer plank flooring throughout most of the house. Kitchen recently updated with granite counters and stainless appliances with lots of cabinet space and an Island as well. Newer Washer and Dryer are included. There are two HVAC units for the house both replaced (2019 & 2021). Septic system was fully replaced in 2022, inspected every 6 months, last inspection March 2024. House sits on an approximately 1 acre lot which is partially fenced (great for pets). Home has solar panels installed (leased). saving money on electric energy. There is a one car attached garage and driveway parking too. If that's not enough, this home is located just 20 minutes from Bethany BEACH! All in all, a great place to call HOME! Open House: Saturday, 4/27 11:00-1:00PM
Courtesy: VICKIE YORK AT THE BEACH REALTY, (302) 539-2145
View additional infoImmerse yourself in the unparalleled beauty of waterfront living within the esteemed Point Farm community. This extraordinary residence awaits your ownership, presenting breathtaking water views and abundant wildlife. Remarkably priced, it stands as one of the area's most affordable waterfront properties. Nestled on a spacious homesite, this custom-built home was meticulously crafted in the mid-1990s. Upon arrival, you'll be welcomed by a meticulously landscaped front yard and a charming flagstone walkway leading to the entrance. Inside, a tiled foyer immediately offers stunning water vistas. To the right, a formal dining room sets the stage for elegant gatherings, while to the left, a versatile flex room awaitsâperfect for a home office, library, or additional sleeping quarters. The living area features a cozy gas fireplace, ideal for chilly evenings. Two guest bedrooms and a full bath ensure privacy on one side of the home, while the oversized primary bedroom with its own bath occupies the opposite side. Retreat to the inviting screen porch off the guest bedrooms for relaxation or summer entertaining, then seamlessly transition to the expansive rear deckâperfect for hosting large gatherings. Completing the property is a generous two-car garage offering ample storage space or the potential for a small workshop. Live the dream of waterfront living in this exquisite homeâyour oasis awaits!
Courtesy: Long & Foster Real Estate, Inc., (302) 539-9040
View additional info**POTENTIAL FOR OWNER HELD FINANCING and/or OPTION for LEASE TO PURCHASE** In an incredible option, the owner expresses a willingness to consider holding financing, eliminating the need for traditional bank financing, this opens new possibilities for potential buyers, making the acquisition of this remarkable property on a .25 acre even more attainable. Natural light abounds in this RENOVATED 4 bedroom 2.5 bathroom home, with the added luxury of the owner's bedroom suite (with vaulted ceilings) conveniently located on the first floor, the remaining 3 bedrooms are on the upper level (with a separate zone 2 thermostat). Originally custom constructed in 1974, this property, underwent a significant renovation in 2023/2024. This residence now showcases a new architectural style, complete with a durable asphalt shingle roof that enhances both aesthetics and longevity. Upon entering, you'll be greeted by the elegance of the new luxury vinyl plank flooring, which has been installed throughout. The kitchen has been completely transformed with new cabinetry, granite counters and brand new appliances. The brand new washer and dryer add to the overall convenience of daily living. The 2014 Septic system has been recently inspected and nominal repairs were completed. Blackwater Village has community piers, a playground, basketball court, is close to restaurants/grocery shopping and just 5 miles from Bethany Beach. Don't miss the chance to make this beautifully renovated residence your own! Contact us for a private tour or further details regarding the offered Seller Financing. This property is also available for rent. $749,90034550 Quail Lane Dagsboro, DE 19939
Courtesy: Coldwell Banker Realty, 4105246111
View additional infoDiscover unparalleled luxury in this meticulously crafted three bedroom residence nestled within the esteemed waterfront community of Bay Colony. Offering a lifestyle of comfort and convenience, this home surpasses new construction with its timeless appeal and coveted amenities. Bay Colony is renowned for its waterfront living on the shores of the Indian River Bay with access to a marina, outdoor pool, community center, tennis and pickleball courts, and Bayfront beaches, all available for the enjoyment of homeowners. This home offers open-concept living at its finest, with multiple areas for entertaining both indoors and out. Cathedral ceilings in the main living area create a sense of grandeur, while luxury vinyl plank flooring adds a touch of sophistication throughout most of the open floor plan. The heart of the home boasts beautiful clean white cabinetry, granite countertops, tasteful backsplash, and stainless steel appliances. Ample bar seating provides the perfect spot for casual dining, while a separate pantry closet and wet bar offer added convenience. The large family room and spacious sunroom have beautiful architectural features and offer ample space for relaxation and gathering with loved ones. The sunroom opens to a screened porch, perfect for enjoying the coastal breeze, while a patio with an outdoor shower offers additional outdoor living space. The primary suite offers privacy from the secondary bedrooms and includes his and her closets, as well as an en suite bath with a double vanity and seating area. Upgraded features such as wainscoting, unique lighting fixtures, and the quartz counters in the baths, add a touch of luxury throughout the home. Enjoy peace of mind with a new tankless electric water heater, fully encapsulated crawlspace, and additional insulation in the den/3rd bedroom. The home also features a full irrigation system with a separate well for added efficiency and reduced cost. In addition to the oversized two-car garage with pull down attic storage, there is a shed which provides even more storage space for outdoor equipment and tools. The homeowners association is extremely well-managed, with a low annual fee of just $900, providing added value and peace of mind to residents. Don't miss out on the opportunity to experience the luxury and convenience of coastal living in Bay Colony. Contact us today to schedule a viewing and make this stunning property your own.
Courtesy: Long & Foster Real Estate, Inc., (302) 539-9040
View additional infoEnjoy amazing sunsets over the bay and wetlands! Seagrass Plantations is a waterfront community just minutes from Bethany Beach, shopping and restaurants. This Pisa Torre model home was built in 2014 with all the upgrades you will need. 4 bedrooms and 3 full baths with an inviting open floor plan of just over 2,100 S/F of space. Engineered hardwood floors throughout the main level, office off the foyer that would make a great 4th bedroom, Open kitchen with breakfast bar, solid maple cabinets, granite countertops, GE appliances that include new fridge, gas cooktop stove and double oven. Large dining area with amazing views and a cozy living room with gas fireplace, first floor master suite with sitting area that opens to a large sunroom to enjoy your morning coffee. Upstairs is carpeted with a 3rd bedroom, full bathroom, large sitting area with lots of closets for extra storage space. 2 car attached garage with openers and remotes. Home is equipped with security system and irrigation. Community amenities include a club house and pool that sit on a large pond, tennis and pickleball courts, fishing pier, gazebo and beach area.
Courtesy: Coldwell Banker Realty, (302) 539-1777
View additional infoWelcome to your dream home in the charming town of Dagsboro, Delaware, crafted by renowned builder Schell Brothers. This exquisite twin home boasts an ideal location within walking distance to local delights such as a cozy coffee shop, a quaint theater, and the acclaimed Portos restaurant. Walk across the street to the quaint and fun Dagsboro Park! Additionally, it offers easy access to major grocery stores, convenient take-out options, and the small-town charm of Millsboro. Step inside and be captivated by the unique floor plan, expertly designed to fulfill the owner's vision of spaciousness and connectivity. The home features beautiful crown molding throughout, adding an elegant touch to every corner. The heart of this home is the upgraded kitchen, where you'll find premium maple cabinets, sleek granite countertops, stainless steel appliance, and a charming area for a small breakfast table. The adjacent family room is both open and inviting, centered around a pellet stove designed to provide cozy warmth during winter months without the high cost of propane. A delightful bonus room on the first floor offers versatile space with extensive closet storage, perfect for a home office, playroom, or guest suite. Step into the beautiful sunroom, which leads to an outdoor patio overlooking a serene outdoor oasis complete with space for gardening, natural habitat, and tranquil creek views. The patio is complete with an electric awning when you need some extra shade during your cook-outs. Upstairs, two additional spacious bedrooms await, along with a full bathroom and a large utility room boasting ample storage for your convenience. Don't miss the opportunity to make this exceptional twin home yours, where upgrades abound and every detail has been carefully considered to exceed your expectations. Schedule your showing today and experience the best of beach living! $599,900103 S Newport Way Dagsboro, DE 19939
Courtesy: Keller Williams Realty, (302) 360-0300
View additional info4 miles to Bethany Beach! WOW Beautiful 4 BR Home has over 3,500(!) square feet of living space on a private wooded lot on just under a half-acre of land. Located in the community of Bethany Forest this home has spacious bedrooms complete with a 1st floor master suite, attached garage, beautiful hardwood and tile flooring throughout. Enjoy the large eat-in kitchen/dining room with tons of counter space. In addition, the 1st floor boasts 2 separate living rooms, a family room, sunroom, fireplace and a home office with built-in shelving. 2 bedrooms on the 2nd floor each have their own sink/vanity in the bedroom and then share a full shower/bath. The 4th bedroom is it's own separate suite with a full ensuite bath. Multi-generational living possibilities abound! You must walk through this house to appreciate all of the usable spaces! When you go outside, the home boasts a large deck, sodded and fenced in backyard, newly paved driveway with it's own basketball court and a large front yard with a living koi pond. Home updates include: Brand New Complete HVAC system (02/2024), crawlspace inspection and new vapor barrier (10/2023), sodded and fenced in backyard (2022), fully paved driveway (2022), landscaping, mulching, septic inspection/pump out (10/2023). The house sits on a truly wonderful and private piece of property with the community pool, tennis/pickleball court and fishable pond all directly behind the home. This house needs to be seen to truly appreciate all it has to offer!! Come See It!!
Courtesy: Home Finders Real Estate Company, (302) 655-8091
View additional infoPriced to sell!! An ideal beach getaway, a year-round residence or a Airbnb income rental for those seeking the ultimate coastal lifestyle! This property has undergone extensive renovations! A beautifully renovated 4 bedroom, 2 ½ bath, two car garage home is a short distance drive to Holts Landing State Park, Cripple Creek Golf & Country Club and to Bethany Beach. This home has all the updates you are looking for: all new septic system, HVAC system, quartz kitchen counter tops, new stainless-steel appliances, new cabinets, new bathrooms, new LVT Flooring, a bright sunroom, and all new fixtures. With .96 acres, there is plenty of room for your boat or RV and a circular driveway gives you plenty of room for several cars without the restrictions of an HOA! No HOA! No water or sewer bills! The layout is perfect for entertaining with an open floor plan, convenient laundry room beside the kitchen leading to a private deck. The 2nd floor bedrooms each have their own private stairs and bathrooms. Itâs exceptional proximity to the beach, outdoor activities: hiking trails, crabbing & fishing pier at Holts Landing state park and a short distance to the boardwalk, shops & restaurants. Schedule a showing today!
Courtesy: Long & Foster Real Estate, Inc., 302-542-0228
View additional infoUNDER CONSTRUCTION! Summer 2024 delivery! Brand new in Cea Dag! Capstone Homes brings to you 12 brand new homes (only 4 left!) in the already established Cea Dag community that offers a great location close to town and to area beaches. This home will feature a coastal floor plan with plenty of room for the family or entertaining. An open concept floor plan on the first floor features a spacious great room, kitchen with island and dining area. The second floor with feature three bedrooms, two full bathrooms, and a laundry area. This home is built with exceptional standards including LVP flooring on the first lvel, a 16 Seer HVAC unit, 2x6 construction, upgraded painted linen Waypoint cabinetry, granite countertops in the kitchen, GE Stainless Steel appliances, and a concrete patio. Cea Dag community offers a community pool and condo ownership living. Call today for more details! Prices and incentives subject to change without notice. Verify at time of contract. Home is under construction, photos are of similar unit, actual photos will be uploaded upon completion.
Courtesy: Iron Valley Real Estate Ocean City, (443) 205-4007
View additional infoDon't miss opportunity to purchase this 4 bedroom 2 1/2 bath home located in the sought after community of Seagrove. 10' ceilings, crown molding, hardwood flooring are a few of the features in this luxurious home. The Gourmet Kitchen with extended island includes a barn style sink, pantry, double ovens, microwave, large refrigerator, dishwasher all stainless steel appliances. With the kitchen opening into the living room it allows for entertaining & family time. The Kitchen breakfast area over looks the tranquil wooded rear yard. Separate dining room is perfect for all your daily, holiday and family gatherings. The primary bedroom is located on the main level just off of the living room. The room is spacious with a lighted tray ceiling & large walk-in closet. The private primary bath has a dual sink vanity & large ceramic tiled shower. An extra room on main level can be used as an office, den or a fifth bedroom for your guests. A half bath is located on entry level. Upon arriving home through the garage you will enter the mudroom which includes a washer/dryer hookup and utility sink. Continuing up the staircase you will notice the elegant metal spindles and how they accent the hardwood steps. The open room at the top of the stairs can be used as a family room, game room or an office area. Two carpeted bedrooms and the fourth bedroom has hardwood flooring and walk in closet are located on the second level of this home. The shared bathroom has a dual vanity & ceramic tiled flooring & bathtub. A walk-in attic area has plenty of storage space, with an attic fan. Enjoy an evening outside on the screened porch overlooking your rear paver patio. There is so much privacy as the home backs to the private wetlands. After a day at the community pool or beach rinse off using the outdoor shower before relaxing on the screened porch. This home boasts so many amazing features, tankless hot water heater and all the appliances are natural gas. Temperature controlled humifider located in the crawlspace. This Stapleton model has spacious rooms & a large living space for entertaining your family & friends for years to come! The location is just off Iron's Lane, a quick turn off of Route 26 and you are in downtown Bethany Beach. Enjoying spending time with your neighbors, friends and family at the oversized resort-style clubhouse, perfect for gatherings. Cool off in the community pool, get your workout in at the fitness center. This stellar community is truly the perfect year-round escape. You'll love the tranquility this location provides near Bethany Beach. Schedule your visit today! Open House: Saturday, 4/27 10:00-12:00PM
Courtesy: Coldwell Banker Realty, (302) 539-1777
View additional infoWelcome to your new home! This lovely property, situated on a spacious corner lot, offers a perfect blend of comfort and convenience. As you approach, you'll appreciate the durability and low maintenance of the metal roof, ensuring peace of mind for years to come. The oversized attached two-car garage accompanied by a spacious one car detached garage provides ample space for parking and storage for beach items, small boats, tools etc, making it easy to keep all of your vehicles and belongings secure. Step into the backyard retreat, where you'll find a serene oasis complete with a tranquil koi pond, refreshing inground pool, and inviting gazebo â perfect for relaxing or entertaining guests. Plus, there's a convenient shed for storing your outdoor equipment and tools. Inside, the kitchen and family room feature charming, exposed ceiling beams, adding character to the space. Cozy up by the wood-burning stove in the family room on chilly evenings. The kitchen boasts cherry cabinets, a beautiful granite/quartz island, and a kitchen sink overlooking the backyard, making meal preparation a joy. With two pantries, you'll have plenty of storage space for all your culinary essentials. The sunken living room with a bay window offers a cozy spot to unwind and enjoy the natural light. A laundry room with a utility sink and half bath adds convenience to your daily routine. The primary bedroom features a full bath, large closet, and a sliding glass door for easy access to the backyard. With three additional bedrooms and another full bath, there's plenty of room for the whole family. Outside the home, you'll find community amenities such as a playground, basketball court, covered picnic area, and pier, offering endless opportunities for outdoor fun and recreation. In addition, the low HOA fees make this community comfortable and enjoyable. Located just 15 minutes to the beach this is the perfect place for both primary living and vacation living. Don't miss your chance to make this wonderful property your own â schedule a viewing today!
Courtesy: Northrop Realty, (302) 947-9100
View additional infoBeautiful three bedroom, two bath home in the picturesque waterfront community of Marina at Peppers Creek. Constructed in 2019, this home offers the perfect blend of comfort and style. You are welcomed by landscaped grounds and a charming covered front porch. As you step through the front door, you are greeted by a bright and open floor plan that seamlessly combines the living, dining, and kitchen areas. Expansive windows and glass sliding doors allow natural sunlight to fill this living space. The spacious gourmet kitchen is highlighted by sleek granite countertops, Energy Efficient/Energy Star rated stainless steel appliances, ample cabinet and storage space, and a breakfast bar for additional seating for casual meals. Retreat, relax and rejuvenate in the primary bedroom complete with an ensuite bath, stall shower, dual sink vanity and deep walk-in closet. Two additional bedrooms offer versatility for guests, a home office or even a hobby room. The second bathroom is well-appointed and conveniently located for both guests and residents. Living in the Marina at Peppers Creek community comes with a wealth of amenities. You can cool off on hot summer days in the community pool, where a splash zone keeps the kids entertained for hours. The clubhouse has space for gatherings and events, while the fully equipped gym ensures you can stay active year-round. Private boat slips and a boat ramp are available for those who love to explore the waterways at their leisure. Beyond the communityâs borders, you are just a short drive away from the many dining and shopping options along Route 26. And just 14 miles to beautiful Bethany Beach providing endless opportunities for sun-soaked days by the shore! Whether you are looking for a permanent residence, or a relaxing vacation getaway, this house offers the ideal canvas for creating a lifetime of cherished memories! Make an appointment for a private showing today! $635,000333 Fairway Lane Dagsboro, DE 19939Open House: Saturday, 4/27 11:00-2:00PM
Courtesy: Keller Williams Realty, (302) 360-0300
View additional infoMotivated Seller needs to relocate! Sellers Welcome you to explore this dream home in the tranquil community of The Greens at Indian River with LOW HOA FEES ($320.00 annual). Located on .64 Acre corner lot with serene back yard oasis and views of the large canal and canal wildlife. This home is spacious and sweet with 4 bedrooms, 2.5 bathrooms. Home features a dining room, a gourmet kitchen with granite countertops and stainless steel appliances, a cozy living room with a fireplace, a sunroom and screened in porch. The FIRST FLOOR MASTER SUITE offers His an Her closets, and an awesome walk-shower. The 4th bedroom is over the garage and doesn't have a closet, can also be used as an office, media room or game room. Enjoy the peaceful views of the canal from the kitchen as you cook and entertain guests or from the screened-in porch, the deck, and the backyard. canal goes on out to the bay. This home also has a two-car garage with entrance into laundry/mud room. The backyard is an oasis of tranquility, with a large deck, a fire pit, and vegetable and herb gardens. Nearby Bay Colony has a deep water marina where you can own or leases boat slips, Cripple Creek Clubhouse, pool and golf package memberships are available , see photos for more information. An easy bike ride to both Bay Colony and Cripple Creek. $390,00033378 Main Street Dagsboro, DE 19939
Courtesy: Compass
View additional infoWelcome to 33378 Main Street, a charming and versatile property nestled in the heart of downtown Dagsboro. This beautiful traditional home boasts five spacious bedrooms and two well-appointed bathrooms, offering ample space for your family or business needs. Situated on a generous 1-acre lot, this mixed-use gem is a rare find, zoned for both residential and commercial use, providing endless possibilities for your vision. Outside, you'll find a custom pole barn with accommodations for two vehicles, perfect for storing your prized possessions or creating a workshop for your hobbies. With its prime location, this property offers the best of both worlds, as it's conveniently close to the pristine beaches of Delaware, vibrant nightlife, and a plethora of shopping opportunities. Whether you're looking to establish your business in quaint downtown Dagsboro or seeking a spacious and welcoming home for your family, 33378 Main Street is a unique and versatile property that deserves your attention. Don't miss the opportunity to make this fantastic property your own and experience the best of coastal Delaware living. $875,00034715 Port Court Dagsboro, DE 19939
Courtesy: Northrop Realty, (302) 539-0800
View additional infoNew Price! Reintroducing 34715 Port Court in the prestigious community of Bay Colony â a stunning New Build residence by Live Oak Home Builders, a local second-generation builder that exemplifies unparalleled craftsmanship and luxury living. This home seamlessly combines craftsmen style features, coastal influences, and modern comforts, creating a timeless and exquisite living experience. As you step inside, you are greeted by a world of timeless beauty and meticulous craftsmanship. The main level boasts an open-concept layout, effortlessly merging living, dining, and kitchen areas, making it perfect for both everyday living and hosting lavish gatherings. Luxury vinyl plank flooring unifies each room on the main level, while elegant crown molding, wainscoting, board and batten treatments, and shiplap feature walls add a touch of timeless design to the ambiance. The gourmet kitchen is a masterpiece, equipped with stainless steel appliances and hood vent, 42â shaker style Wellborn cabinetry (Made in the USA), sleek Quartz countertops, classic subway tile backsplash, contrasting wood center prep island with breakfast bar, deep pantry, and a spacious adjoining dining area. The living room, enhanced by a fireplace adorned with shiplap, creates an inviting and snug area for gatherings, both large and small. The main floor offers a luxurious retreat â the primary bedroom, featuring a spa-inspired ensuite complete with a frameless glass walk-in shower, private water closet, and dual vanities, as well as two generously sized walk-in closets. Off the foyer is a private guest room and a well-appointed hall bath. A laundry room and mudroom area offer interior access to the 2-car garage equipped with Rinnai tankless, completes the main level. Ascend the staircase to the upper level, where a versatile sitting area awaits, along with a substantial bonus room â the perfect family/recreation room for enjoying a movie or playing games. There are also two well-appointed bedrooms on this level, along with a hall bath. The outdoor living space is a true haven, featuring a gracious deck where you can imagine evenings spent dining alfresco and savoring the serenity of the surrounding nature. In summary, 34715 Port Court is not just a home; it's a masterpiece that offers a sophisticated and comfortable lifestyle in one of the most sought-after communities. Don't miss the opportunity to make this extraordinary residence your own. The Bay Colony community itself is a picturesque gem, offering a serene coastal lifestyle that's hard to match. With its proximity to the bay, residents amenities include, tennis/pickleball courts, marina, resort style pool, a private beach, easy access to water activities, stunning sunsets, minutes to Bethany Beach, and a sense of peaceful seclusion.
Courtesy: Patterson-Schwartz-Rehoboth, (302) 703-6987
View additional infoWelcome to this charming bungalow-style cottage in Dagsboro, DE. This cozy home features 1 bedroom and 1.0 bathroom, perfect for those looking for a comfortable and low-maintenance living space. As you step inside, you'll immediately notice the inviting atmosphere of this well-maintained cottage. The living area is bright and airy, offering a warm and relaxing ambiance. Conveniently located just outside of town, this property provides a peaceful retreat while still being within minutes of all the amenities and attractions that Ocean View and Bethany Beach have to offer. Whether you're a first-time homebuyer, a retiree looking to downsize, or an investor seeking a rental opportunity, this bungalow cottage is sure to meet your needs. Its compact layout offers functionality and ease, making it simple to maintain. Don't miss out on this opportunity to own a piece of Dagsboro's charm. Schedule your showing today and envision yourself enjoying the relaxed lifestyle of this cottage retreat, just minutes away from the gorgeous Bethany Beach.
Courtesy: Redfin Corporation, (215) 631-3154
View additional infoDon't miss this stunning custom-built home tucked away on a premium corner lot backing to woods. As you approach you'll be drawn in by the welcoming curb appeal, professional landscaping & cozy wrap around front porch. This home showcases an open floor plan with gleaming hardwoods, a gourmet kitchen with granite counters, breakfast bar, stainless steel appliances, dining area, plus a study/office featuring pocket doors & a bay window. The two-story living room boasts a gorgeous floor-to-ceiling stone fireplace, cathedral ceilings with sky lights, beautiful transom windows, as well as sliders leading to the enclosed rear screened porch. The Primary Suite offers a sitting area, walk-in closet with attic space above & a luxurious ensuite bathroom complete with a shower, Jacuzzi tub, & a water closet for privacy with a brand new toilet. Two additional large bedrooms & another full bathroom complete the first floor. The front guest room with 2nd bay window is larger than most due to the original owners desiring comparable Primary Bedroom space. This home features an oversized two-car garage finished with high ceilings, lots of storage, plus an active NEMA 6-50 outlet for electric vehicle charging. The garage also features drop down stairs leading to large attic space with plywood floors so you can stack up to 30 storage tubs easily. Enjoy additional storage with a sealed crawl space & the 2nd attic space accessible from the Primary Bedroom walk-in closet. The rear yard is private & secluded with a wooded view, as well as an outdoor shower & a full yard irrigation system. Additional upgrades & features include a newer HVAC (2021), water heater replaced 2022, & wiring for an outdoor hot tub. The original owners were builders, so the house is customized with built-in surround sound speakers in the Great Room as well as 2 Bose speakers on the screened porch. Enjoy community amenities such as the sparkling inground pool, playground, putting green, horse shoe pits & more. Located across the street from Cripple Creek Golf course & just a short drive to Bethany Beach, plenty of tax-free shopping & all that this desirable area has to offer!
1–25 of 33 properties displayed
How may I help you?Get property information, schedule a showing or find an agent |
|||||||||||||||||||||||||||||||||||||||||||||||||||||||||||||||||
Copyright © Metropolitan Regional Information Systems, Inc.
